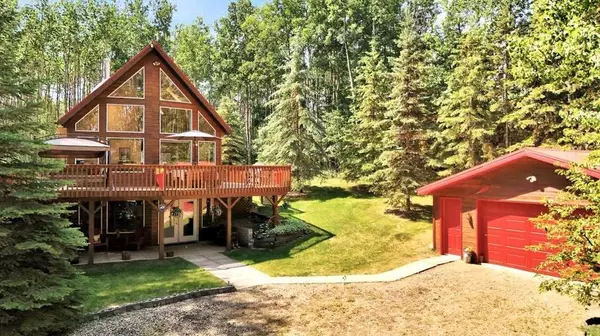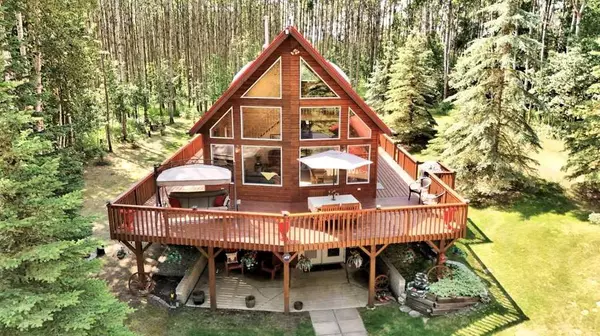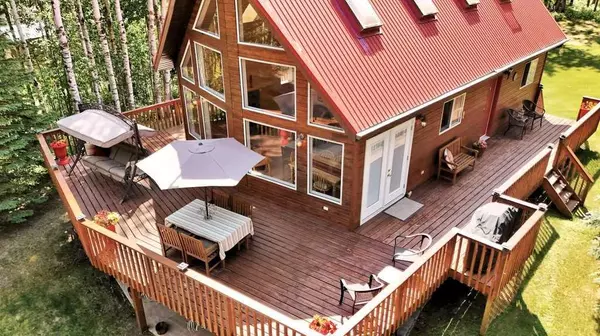$515,000
$529,900
2.8%For more information regarding the value of a property, please contact us for a free consultation.
3 Beds
3 Baths
1,104 SqFt
SOLD DATE : 08/01/2024
Key Details
Sold Price $515,000
Property Type Single Family Home
Sub Type Detached
Listing Status Sold
Purchase Type For Sale
Square Footage 1,104 sqft
Price per Sqft $466
Subdivision Sunnyside
MLS® Listing ID A2149164
Sold Date 08/01/24
Style 2 Storey
Bedrooms 3
Full Baths 3
Originating Board Central Alberta
Year Built 1996
Annual Tax Amount $2,013
Tax Year 2024
Lot Size 0.470 Acres
Acres 0.47
Property Description
Stunning custom built chalet style 2 storey walkout all season cottage located in Sunnyside on the NW end of Gull Lake, AB. This immaculate home features knotty pine interior decor with solid pine doors, plenty of vinyl windows, multiple skylights, and a durable metal roof. Full functional kitchen with garburator, 3 bedrooms, and 3 bathrooms. The primary bedroom with a 3pce ensuite bathroom is located on the top floor and is currently set up as an office. 2 bedrooms on the main level and a 3pce bathroom. The walkout basement features a family room, den area with wet bar, a flex room, a 4pce bathroom, and a laundry room. Recent new hot water tank, water softener and furnace. Outside you'll enjoy the views and relaxing on the wrap around deck. The vast backyard is surrounded by trees for privacy and there's a beautiful fire pit area for entertaining family & guests. The front area has the convenience of a double detached garage for your vehicles, garden equipment and miscellaneous items. There's also a shed for additional storage. Parkland beach is just a short walk away. Sunnyside has a golf course, Parkland Beach has a Marina and a small convenience store for those sweet treats. Rimbey is just minutes North for more amenities and access to a Hospital if required. Start making memories with family & friends at the lake.
Location
Province AB
County Ponoka County
Zoning LR
Direction N
Rooms
Other Rooms 1
Basement Finished, Full, Walk-Out To Grade
Interior
Interior Features Ceiling Fan(s), High Ceilings, Natural Woodwork, Vinyl Windows
Heating Electric, Fireplace(s), Forced Air, Natural Gas
Cooling None
Flooring Carpet, Laminate, Linoleum
Fireplaces Number 2
Fireplaces Type Basement, Electric, Gas, Insert, Living Room, Mantle
Appliance Bar Fridge, Dishwasher, Dryer, Electric Stove, Microwave, Refrigerator, Washer
Laundry In Basement
Exterior
Garage Double Garage Detached
Garage Spaces 2.0
Garage Description Double Garage Detached
Fence None
Community Features Fishing, Golf, Lake, Park, Playground, Walking/Bike Paths
Utilities Available Electricity Connected, Natural Gas Connected
Roof Type Metal
Porch Deck, Wrap Around
Lot Frontage 100.0
Exposure N
Total Parking Spaces 6
Building
Lot Description Back Yard, Cul-De-Sac, Front Yard, Landscaped, Many Trees
Foundation Poured Concrete
Sewer Septic Field, Septic Tank
Water Well
Architectural Style 2 Storey
Level or Stories Two
Structure Type Wood Frame,Wood Siding
Others
Restrictions None Known
Tax ID 85431983
Ownership Private
Read Less Info
Want to know what your home might be worth? Contact us for a FREE valuation!

Our team is ready to help you sell your home for the highest possible price ASAP

"My job is to find and attract mastery-based agents to the office, protect the culture, and make sure everyone is happy! "






