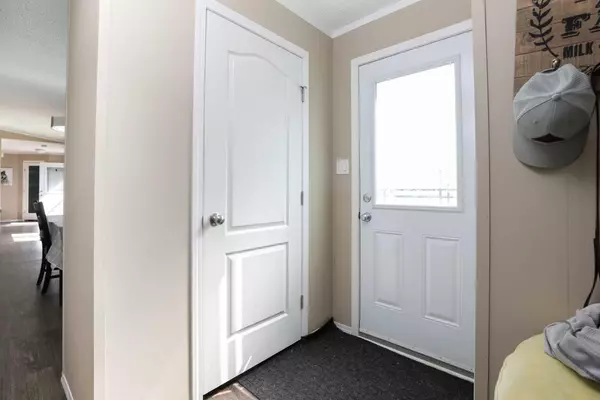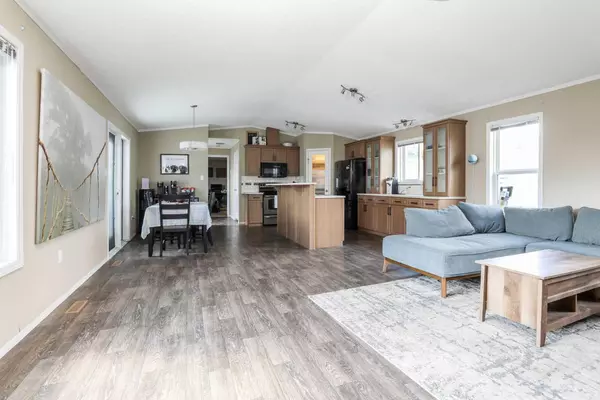$245,000
$254,900
3.9%For more information regarding the value of a property, please contact us for a free consultation.
3 Beds
2 Baths
1,520 SqFt
SOLD DATE : 08/01/2024
Key Details
Sold Price $245,000
Property Type Single Family Home
Sub Type Detached
Listing Status Sold
Purchase Type For Sale
Square Footage 1,520 sqft
Price per Sqft $161
MLS® Listing ID A2135283
Sold Date 08/01/24
Style Modular Home
Bedrooms 3
Full Baths 2
Originating Board Lethbridge and District
Year Built 2014
Annual Tax Amount $2,198
Tax Year 2024
Lot Size 6,000 Sqft
Acres 0.14
Property Description
Discover small town charm in Milk River with this beautiful manufactured home on titled/owned land, featuring over 1500 sq. ft. of open living space. This home offers the best of small town living! It's located near K-12 schools, main street shopping, and essential amenities like local bakery, Hospital, doctor's office, and the post office just across the back alley. The town also features a local golf course. As a former show home for M & K Home Sales this shows a 10/10. The property is enclosed with brown pressure-treated wood on three sides and a chain-link on the east side, surrounded by trees and shrubs. Access the backyard through the breezeway stairs and gate at the front or via a large 4ft wide gate off the back alley. The front and rear yards are fully landscaped, with low-maintenance areas at the front and behind the home. Notable features include acrylic insulated stucco skirting, track lighting in the kitchen, silent/soft close cupboards, reeded glass cupboard doors and closet doors, sidelight on front entry door, garden doors with built-in blinds to the deck, Com box in the main bedroom, wired TV/Cat5 throughout the house, upgraded resilient linoleum, gas hot water tank, large capacity washer and dryer, 10 cu. ft. freezer, and mini fridge. The insulated garage, measuring 14'x24', features siding and trim that match the house, a south-facing window, and a man door to the breezeway. It also includes a built-in PlexiDor © pet door to the backyard. The east-facing back deck is wind-sheltered with brown pressure-treated wood and glass inserts in the railings, perfect for both entertaining and relaxing. Contact your favorite Realtor and set up your own private showing.
Location
Province AB
County Warner No. 5, County Of
Zoning R-1
Direction N
Rooms
Other Rooms 1
Basement None
Interior
Interior Features Breakfast Bar, French Door, High Ceilings, Laminate Counters, No Smoking Home, Open Floorplan, Pantry, Soaking Tub, Vinyl Windows
Heating Forced Air
Cooling Central Air
Flooring Carpet, Linoleum
Appliance Central Air Conditioner, Dishwasher, Electric Stove, Garage Control(s), Microwave Hood Fan, Refrigerator, Satellite TV Dish, Washer/Dryer, Window Coverings
Laundry Laundry Room, Main Level
Exterior
Parking Features Off Street, Oversized, Parking Pad, Single Garage Detached
Garage Spaces 1.0
Garage Description Off Street, Oversized, Parking Pad, Single Garage Detached
Fence Fenced
Community Features Park, Playground, Schools Nearby, Shopping Nearby
Roof Type Asphalt Shingle
Porch Deck
Lot Frontage 50.0
Total Parking Spaces 3
Building
Lot Description Back Yard, Front Yard, Low Maintenance Landscape, Landscaped, Rectangular Lot
Foundation Combination, Piling(s), Wood
Architectural Style Modular Home
Level or Stories One
Structure Type Vinyl Siding
Others
Restrictions None Known
Tax ID 57141518
Ownership Private
Read Less Info
Want to know what your home might be worth? Contact us for a FREE valuation!

Our team is ready to help you sell your home for the highest possible price ASAP






