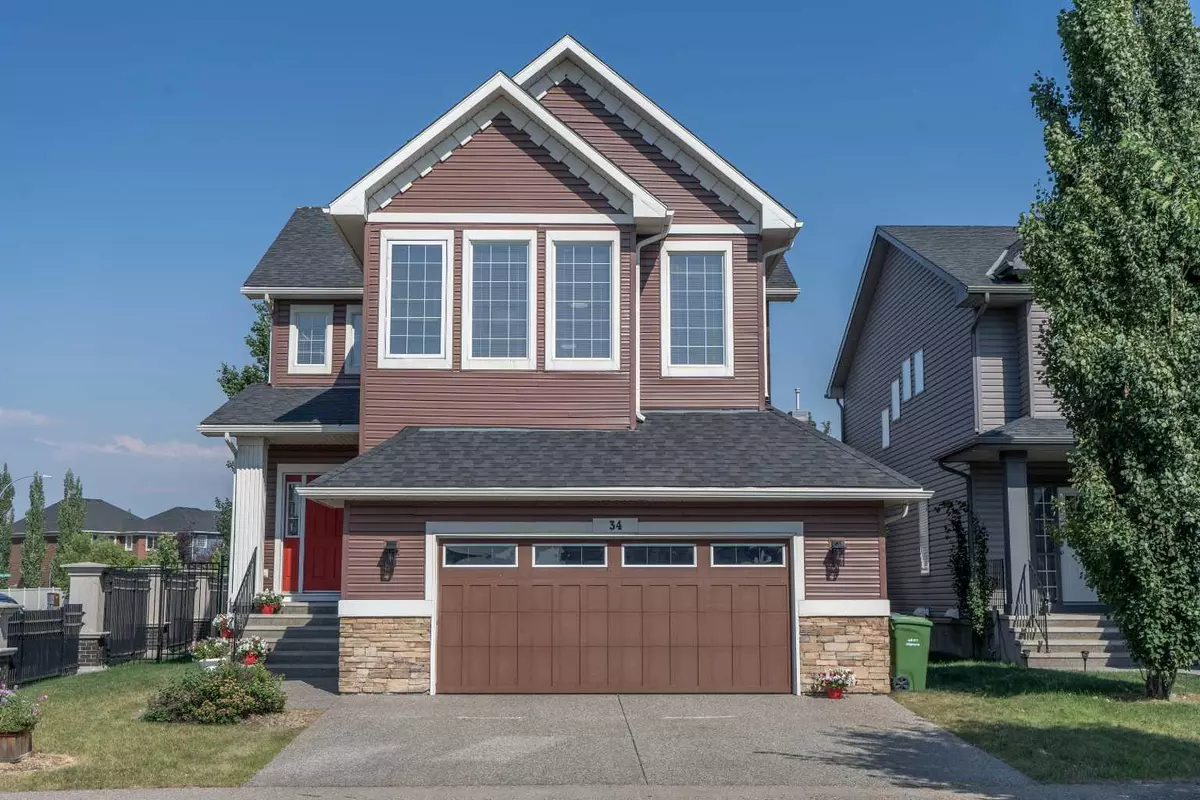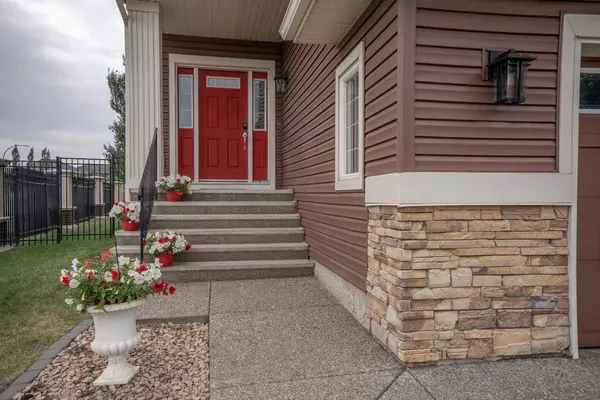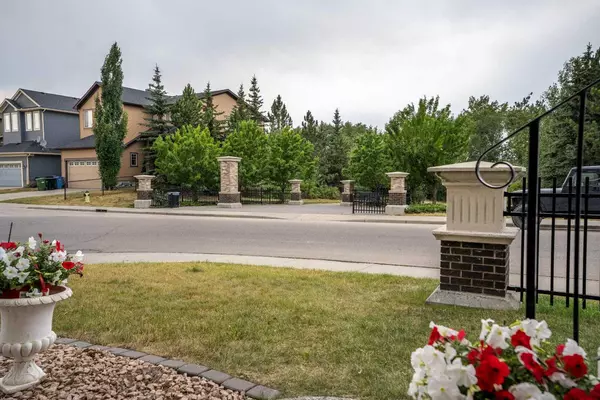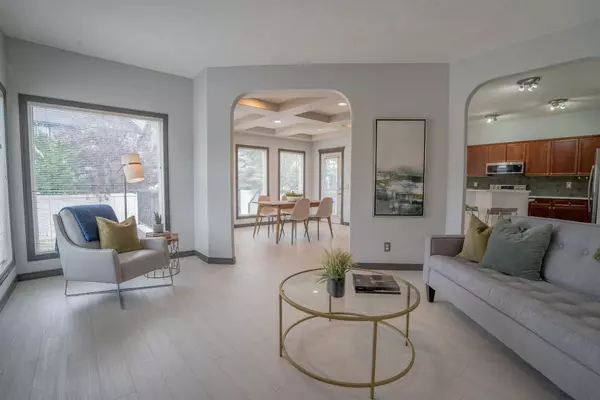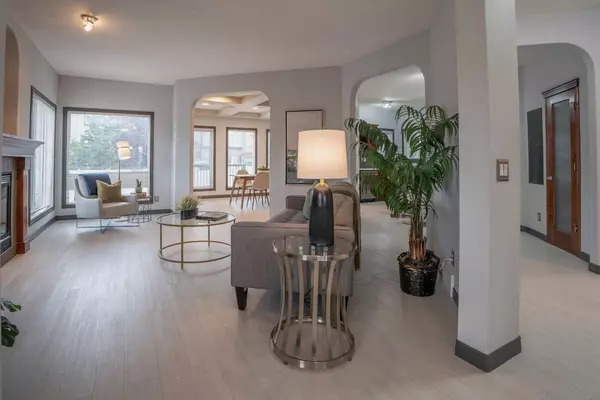$856,900
$809,900
5.8%For more information regarding the value of a property, please contact us for a free consultation.
4 Beds
4 Baths
2,356 SqFt
SOLD DATE : 08/01/2024
Key Details
Sold Price $856,900
Property Type Single Family Home
Sub Type Detached
Listing Status Sold
Purchase Type For Sale
Square Footage 2,356 sqft
Price per Sqft $363
Subdivision Royal Oak
MLS® Listing ID A2141950
Sold Date 08/01/24
Style 2 Storey
Bedrooms 4
Full Baths 3
Half Baths 1
Originating Board Calgary
Year Built 2006
Annual Tax Amount $5,091
Tax Year 2024
Lot Size 5,263 Sqft
Acres 0.12
Property Sub-Type Detached
Property Description
Welcome to a rare opportunity to own a former show home by Sterling Homes, in the esteemed community of Royal Oak that is directly across from convenient park access! This custom-built gem features 3+1 bedrooms and 4 bathrooms, offering over 3100 sq. ft of luxurious living space. Meticulously crafted, this home seamlessly blends luxury, and practicality, with sophisticated wrought iron railings, creating an executive ambiance throughout. The heart of the house is the chef's dream kitchen with upgraded stainless steel appliances, a center island for extra storage, full-height maple cabinetry with soft-close features, and elegant quartz countertops. Central air conditioning ensures comfort during heat waves. A spacious formal dining room with built-in cabinetry complements the kitchen. The living room is cozy and inviting, featuring a warm fireplace for chilly evenings. This home exudes modern charm and was recently upgraded with fresh paint, new light fixtures, high-end laminate flooring, plush carpet, a main floor laundry room, and a 2 pc powder room. Enjoy abundant natural light throughout the day in the east-facing backyard with oversized windows. Upstairs, a generously sized bonus room boasts vaulted ceilings, and skylights, an ideal space for entertainment or play. Bedrooms are privately situated, including a spacious primary bedroom with a walk-in closet and an ensuite featuring dual sinks, a jetted tub, and a separate shower. Two additional bedrooms with a full bathroom that complete this level. The fully developed basement adds valuable living space with a spacious family room, an extra bedroom with a walk-in closet, a 4-piece bathroom, and a storage room. This home's corner lot location includes an OVERSIDED attached garage with ample street parking. Its prime location near major roads like Stoney Trail and Crowchild Trail, the C-train station, Rocky Ridge YMCA, and top-rated schools adds to its appeal. Nearby amenities such as Walmart, restaurants, and coffee shops ensure convenience. Don't miss out on the opportunity to view this exceptional property that perfectly balances style, comfort, and functionality for your family's lifestyle.
Location
Province AB
County Calgary
Area Cal Zone Nw
Zoning R-C1
Direction W
Rooms
Other Rooms 1
Basement Finished, Full
Interior
Interior Features Bookcases, No Animal Home, No Smoking Home, Open Floorplan, Skylight(s), Vaulted Ceiling(s)
Heating Forced Air, Natural Gas
Cooling Central Air
Flooring Carpet, Ceramic Tile, Hardwood
Fireplaces Number 1
Fireplaces Type Gas, Living Room, Mantle
Appliance Central Air Conditioner, Dishwasher, Electric Stove, Garage Control(s), Microwave Hood Fan, Window Coverings
Laundry Laundry Room, Main Level
Exterior
Parking Features Double Garage Attached, Driveway, Off Street
Garage Spaces 2.0
Garage Description Double Garage Attached, Driveway, Off Street
Fence Fenced
Community Features Park
Roof Type Asphalt
Porch Deck
Lot Frontage 25.99
Total Parking Spaces 4
Building
Lot Description Back Yard, Corner Lot, Front Yard
Foundation Poured Concrete
Architectural Style 2 Storey
Level or Stories Two
Structure Type Cement Fiber Board,Stone,Vinyl Siding
Others
Restrictions See Remarks
Tax ID 91648484
Ownership Private
Read Less Info
Want to know what your home might be worth? Contact us for a FREE valuation!

Our team is ready to help you sell your home for the highest possible price ASAP

