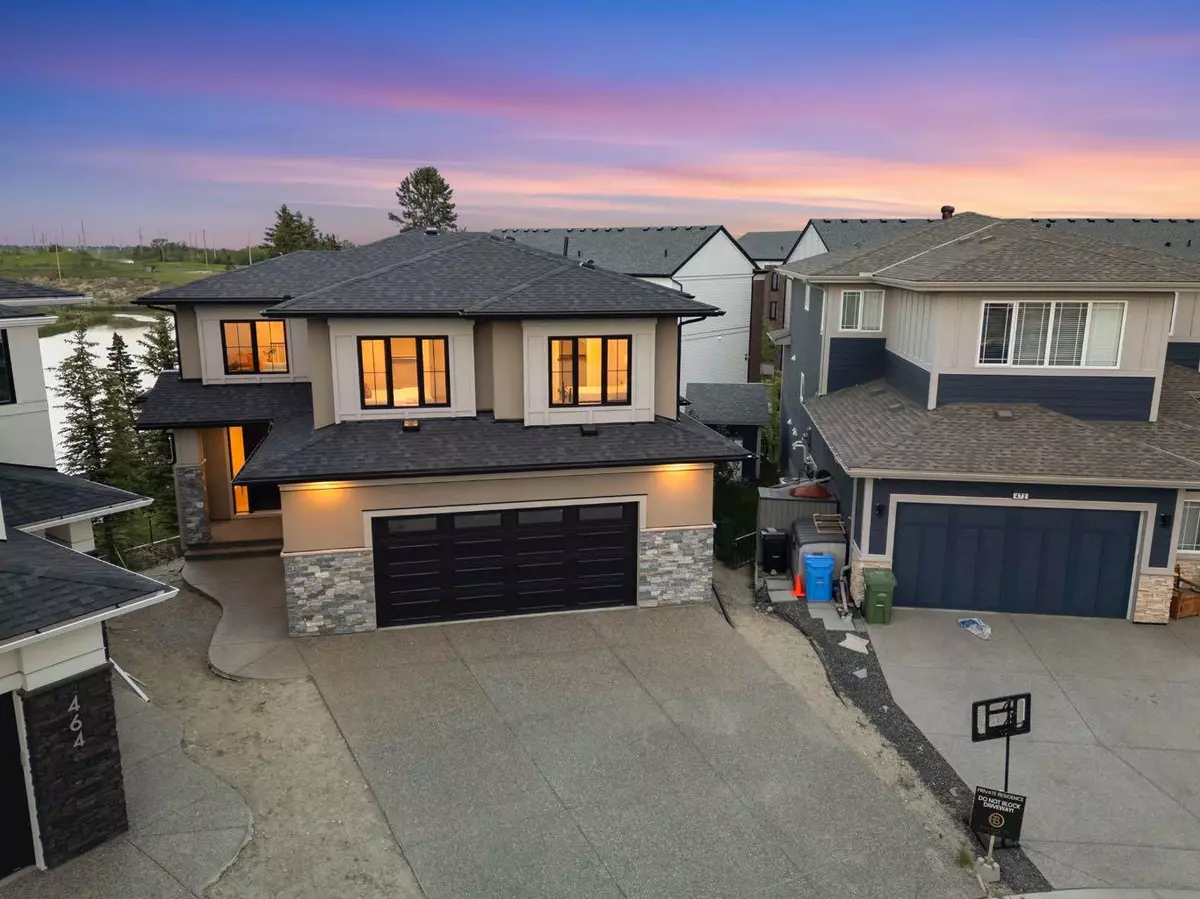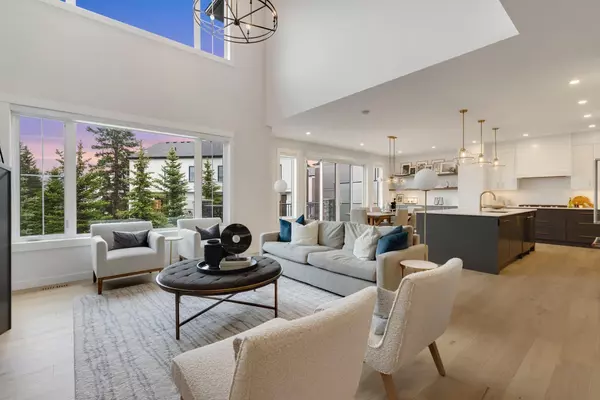$1,350,000
$1,399,000
3.5%For more information regarding the value of a property, please contact us for a free consultation.
4 Beds
4 Baths
2,762 SqFt
SOLD DATE : 08/01/2024
Key Details
Sold Price $1,350,000
Property Type Single Family Home
Sub Type Detached
Listing Status Sold
Purchase Type For Sale
Square Footage 2,762 sqft
Price per Sqft $488
Subdivision Discovery Ridge
MLS® Listing ID A2146438
Sold Date 08/01/24
Style 2 Storey
Bedrooms 4
Full Baths 3
Half Baths 1
HOA Fees $25/ann
HOA Y/N 1
Originating Board Calgary
Year Built 2022
Annual Tax Amount $9,404
Tax Year 2024
Lot Size 7,125 Sqft
Acres 0.16
Property Sub-Type Detached
Property Description
Welcome to The Pointe! Nestled in the sought-after community of Discovery Ridge, this executive 2-storey home stands as a testament to elegance, quality, and thoughtful design. Imagine coming home to over 3,500 sqft of meticulously crafted living space. The grand main level welcomes you with soaring 20' ceilings and floor-to-ceiling windows that bathe the space in natural light. Rich hardwood floors guide you through an open-concept layout, where the living room's stone-surround gas fireplace becomes a cozy focal point for family gatherings. Convenience is key when entering from the oversized attached garage. This spacious garage, boasting over 27 feet wide, ensures no more vehicle scratches or dents. The massive mudroom, with ample storage, makes it easy to corral coats, boots, and backpacks. Adjacent is the walkthrough pantry, seamlessly connecting to the gorgeous chef's kitchen. Here, full-height cabinetry, Dekton countertops, and a premium KitchenAid stainless steel appliance package, including a wall oven and gas cooktop, await your culinary adventures. The dining area is perfect for hosting and extends to an expansive 22' x 11' deck. Overlooking Discovery Ridge's protected wetland, it's an ideal spot for morning coffee or unwinding after a long day. Upstairs, the primary bedroom offers a sanctuary of elegance and comfort. The 5-pc spa-like ensuite features a free-standing soaker tub, heated floors, 10mm shower glass, and a separate water closet. An oversized walk-in closet ensures ample space for your wardrobe. The second level also houses two large bedrooms with private walk-in closets, providing plenty of room for growing children. The spacious 5-pc main bathroom, with a dual vanity, caters to busy mornings. A large laundry room adds to the convenience, making chores a breeze. The open-concept bonus room, with modern black railings, overlooks the main level, offering a versatile space for family activities or a home office. The fully developed walk-out basement, with its cozy fireplace and additional 4th bedroom, is perfect for guests or extended family. Step out onto the covered patio, surrounded by 20' trees, and enjoy complete privacy. Situated on a pie lot steps from Griffiths Woods Park and just minutes from all amenities, with quick access to the Rocky Mountains, this home combines luxury with practicality. It's truly one of a kind. Don't miss this opportunity to live in a home that caters to every need, from grand entertaining spaces to thoughtful family conveniences. The Pointe is more than a home; it's a lifestyle waiting for you.
Location
Province AB
County Calgary
Area Cal Zone W
Zoning R-1s
Direction SW
Rooms
Other Rooms 1
Basement Separate/Exterior Entry, Finished, Full, Walk-Out To Grade
Interior
Interior Features Closet Organizers, Double Vanity, High Ceilings, Kitchen Island, No Animal Home, No Smoking Home, Open Floorplan, Pantry, Quartz Counters, Storage, Walk-In Closet(s), Wired for Data
Heating Forced Air
Cooling None
Flooring Carpet, Tile, Wood
Fireplaces Number 2
Fireplaces Type Electric, Gas
Appliance Dishwasher, Dryer, Electric Oven, Garage Control(s), Gas Cooktop, Microwave, Range Hood, Refrigerator, Washer, Window Coverings
Laundry Laundry Room, Sink, Upper Level
Exterior
Parking Features Double Garage Attached
Garage Spaces 2.0
Garage Description Double Garage Attached
Fence None
Community Features Fishing, Park, Playground, Schools Nearby, Shopping Nearby, Sidewalks, Street Lights, Tennis Court(s), Walking/Bike Paths
Amenities Available Other
Roof Type Asphalt Shingle
Porch Deck, Patio
Lot Frontage 24.61
Total Parking Spaces 4
Building
Lot Description Backs on to Park/Green Space, Conservation, Cul-De-Sac, Front Yard, Gentle Sloping, Pie Shaped Lot
Foundation Poured Concrete
Architectural Style 2 Storey
Level or Stories Two
Structure Type Wood Frame
New Construction 1
Others
Restrictions None Known
Tax ID 91741710
Ownership Private
Read Less Info
Want to know what your home might be worth? Contact us for a FREE valuation!

Our team is ready to help you sell your home for the highest possible price ASAP






