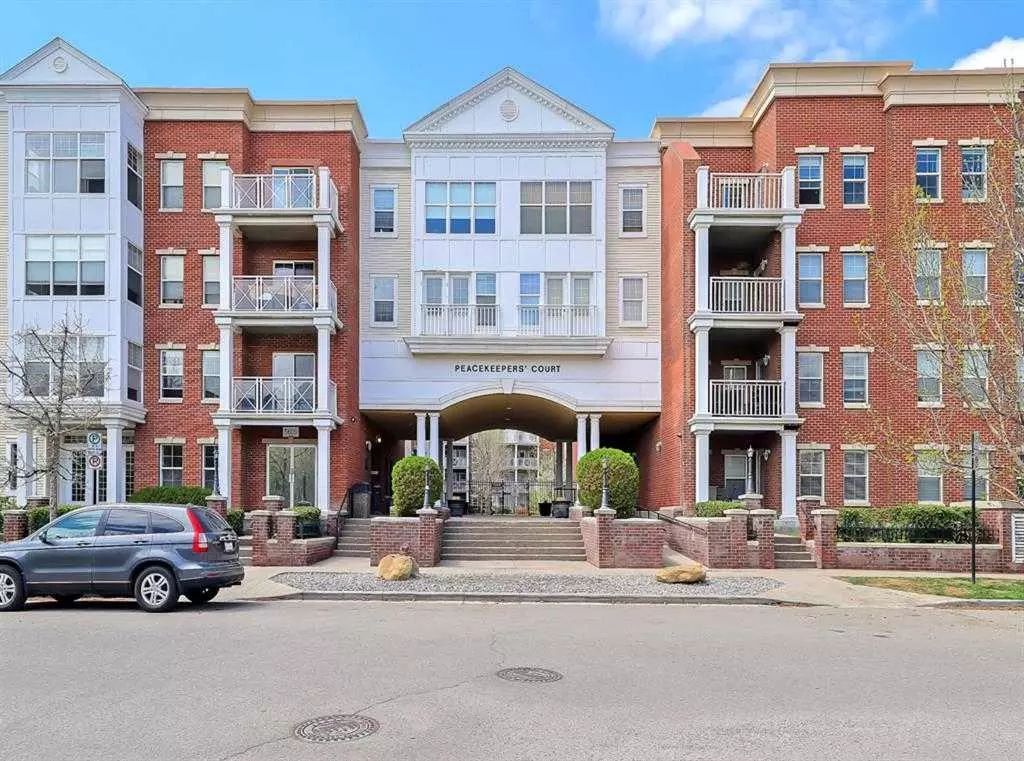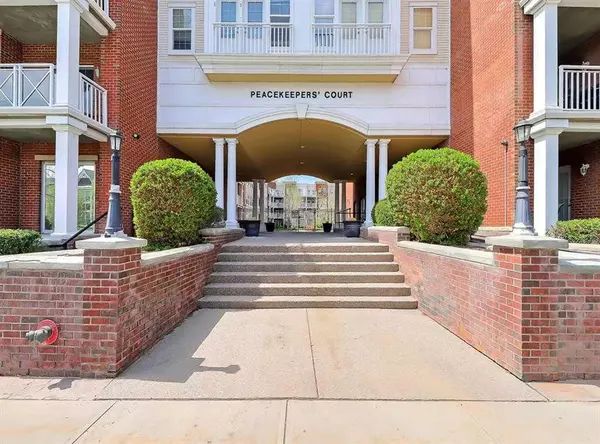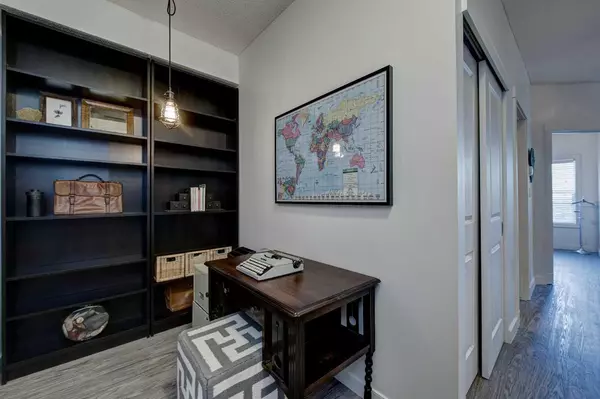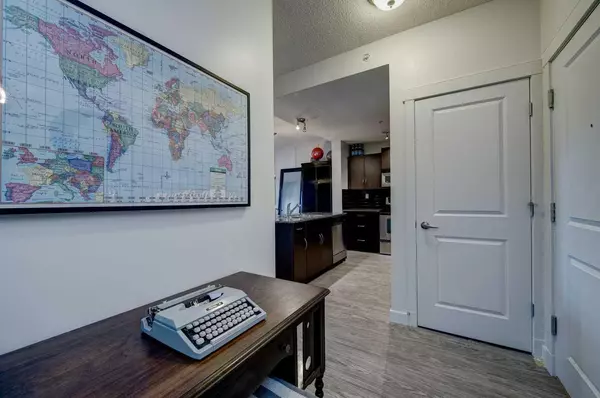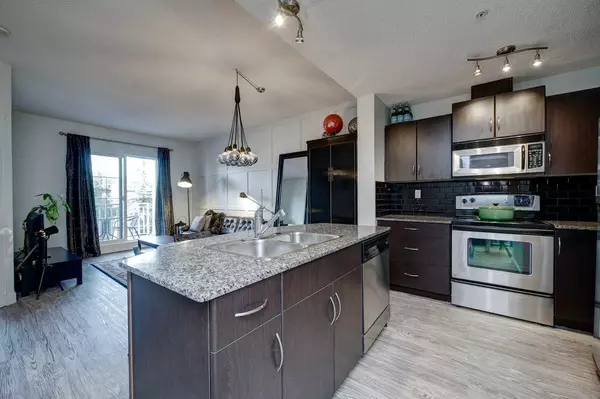$275,000
$284,900
3.5%For more information regarding the value of a property, please contact us for a free consultation.
1 Bed
1 Bath
579 SqFt
SOLD DATE : 07/26/2024
Key Details
Sold Price $275,000
Property Type Condo
Sub Type Apartment
Listing Status Sold
Purchase Type For Sale
Square Footage 579 sqft
Price per Sqft $474
Subdivision Garrison Green
MLS® Listing ID A2135810
Sold Date 07/26/24
Style Apartment
Bedrooms 1
Full Baths 1
Condo Fees $503/mo
Originating Board Calgary
Year Built 2006
Annual Tax Amount $1,169
Tax Year 2023
Property Sub-Type Apartment
Property Description
Welcome to the highly sought after building, Gateway Garrison Green! CONCRETE BUILDING, 1 bedroom + den, 1 bathroom, WEST facing unit, comes with UNDERGROUND PARING. This well cared for property has vinyl floors throughout, numerous design upgrades and features and has a great open concept floorplan with 9ft ceilings, private deck, and large windows. The condo fee includes all utilities: electricity, heat, water. Kitchen has granite countertops, stainless steel appliances and subway tile backsplash. This unit is nicely situated on the west side of the building facing out in a very private and quiet location. The large balcony has a gas hookup for BBQs. Building Amenities include a professional grade gym, yoga room, party room, guest suite and a beloved courtyard with large and mature trees and landscaping.
Location
Province AB
County Calgary
Area Cal Zone W
Zoning M-C2
Direction E
Interior
Interior Features Closet Organizers, Granite Counters, High Ceilings, Kitchen Island, Open Floorplan
Heating In Floor
Cooling None
Flooring Vinyl
Appliance Dishwasher, Dryer, Electric Stove, Microwave Hood Fan, Refrigerator, Washer, Window Coverings
Laundry In Unit
Exterior
Parking Features Parkade, Underground
Garage Description Parkade, Underground
Community Features Park, Playground, Schools Nearby, Shopping Nearby, Sidewalks, Street Lights, Walking/Bike Paths
Amenities Available Elevator(s), Fitness Center, Gazebo, Guest Suite, Parking, Party Room, Secured Parking, Snow Removal, Trash, Visitor Parking
Porch Balcony(s)
Exposure W
Total Parking Spaces 1
Building
Story 4
Architectural Style Apartment
Level or Stories Single Level Unit
Structure Type Brick,Concrete
Others
HOA Fee Include Common Area Maintenance,Electricity,Heat,Professional Management,Reserve Fund Contributions,Sewer,Snow Removal,Trash,Water
Restrictions Pet Restrictions or Board approval Required
Ownership Private
Pets Allowed Yes
Read Less Info
Want to know what your home might be worth? Contact us for a FREE valuation!

Our team is ready to help you sell your home for the highest possible price ASAP

