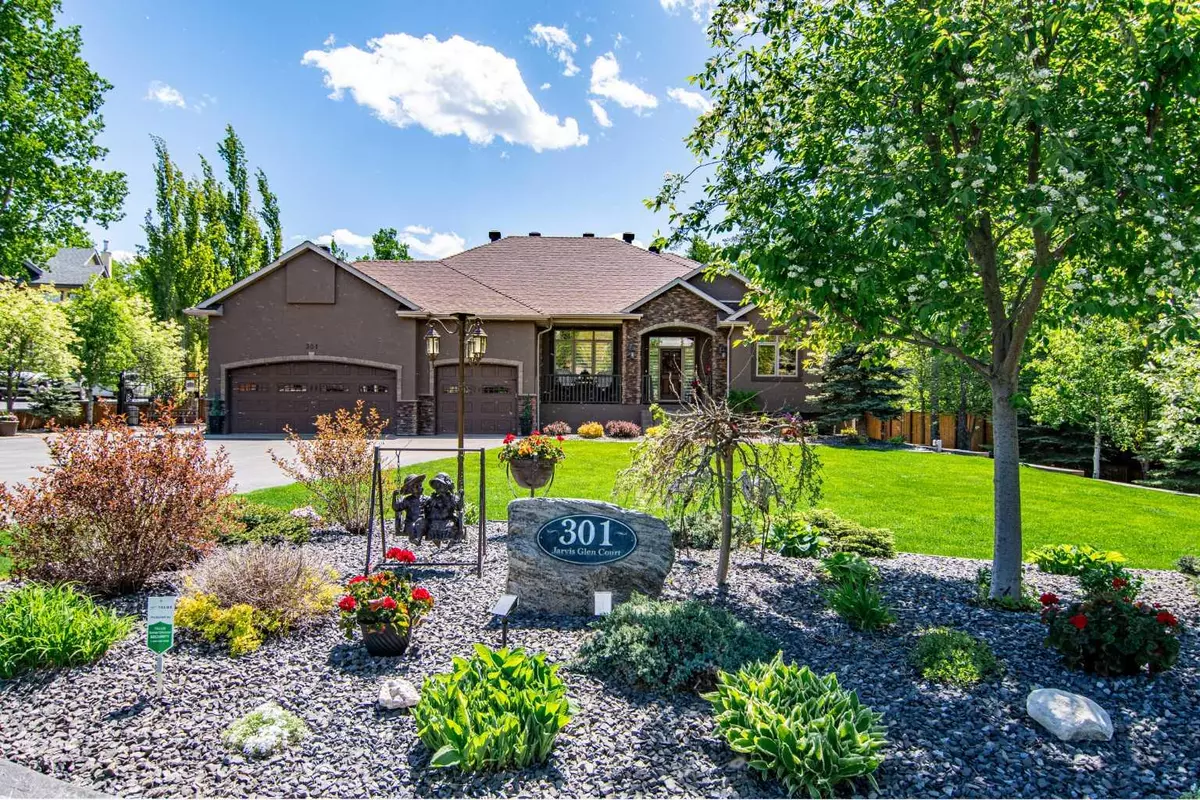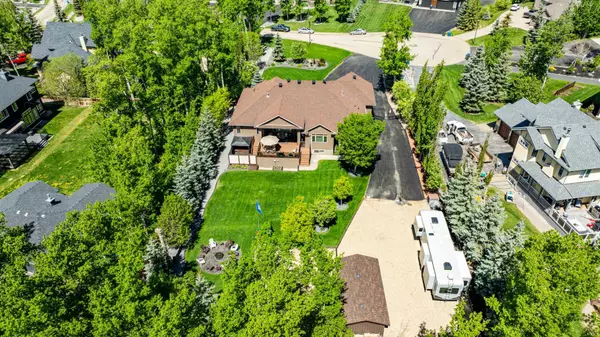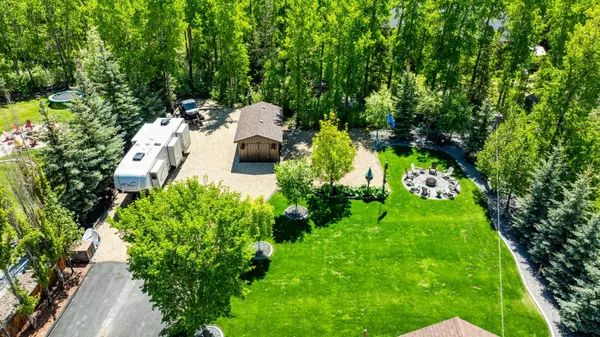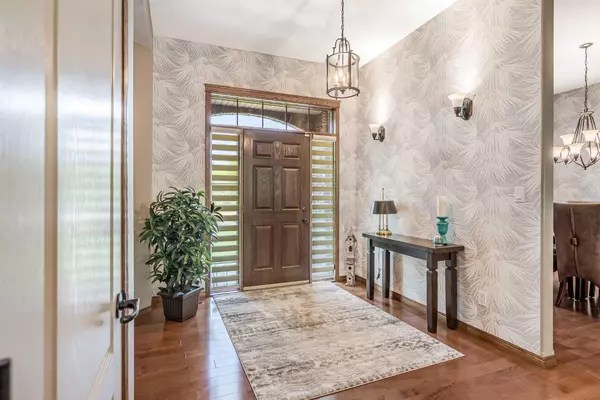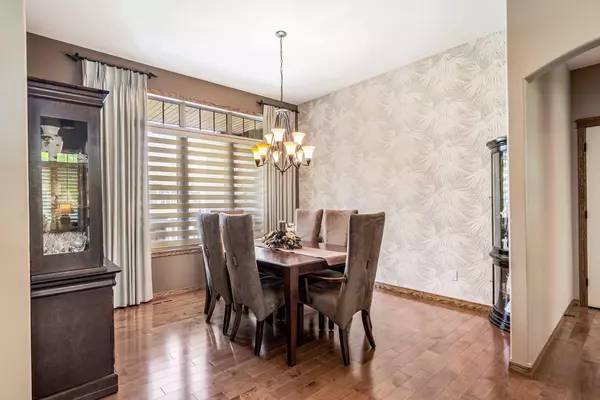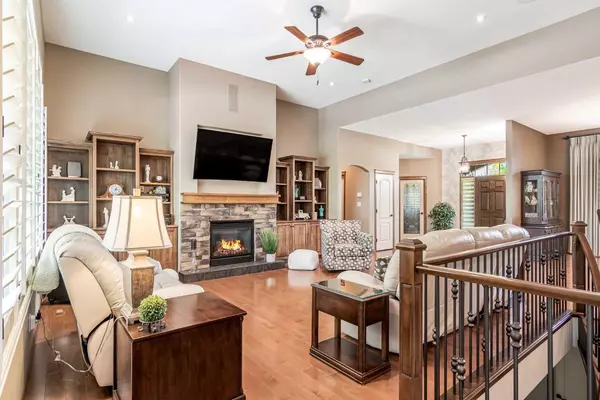$1,440,000
$1,495,000
3.7%For more information regarding the value of a property, please contact us for a free consultation.
4 Beds
4 Baths
2,441 SqFt
SOLD DATE : 07/24/2024
Key Details
Sold Price $1,440,000
Property Type Single Family Home
Sub Type Detached
Listing Status Sold
Purchase Type For Sale
Square Footage 2,441 sqft
Price per Sqft $589
MLS® Listing ID A2135711
Sold Date 07/24/24
Style Bungalow
Bedrooms 4
Full Baths 3
Half Baths 1
Originating Board Central Alberta
Year Built 2007
Annual Tax Amount $4,941
Tax Year 2023
Lot Size 0.736 Acres
Acres 0.74
Property Description
Luxurious Estate in the Prestigious Jarvis Bay Community
Welcome to this exquisite high-end property, nestled in the highly desirable and affluent neighborhood of Jarvis Bay. This luxurious estate is truly remarkable, offering unparalleled elegance, comfort, and privacy. Surrounded by 65 mature trees, this 32,040 sq/ft lot property promises serene and picturesque living. This stunning home boasts a spacious main level of 2,441 sqft, complemented by a fully developed lower level. With 4 bedrooms plus a den and 3.5 baths, there is ample room for family and guests. Enjoy the convenience of an attached 3-car heated garage, perfect for those cold winter months. The gourmet kitchen is a chef's dream, featuring new high-end appliances, including a gas stove and dishwasher. The Alder kitchen cabinets and granite countertops add to the elegance, making this space both functional and beautiful. The home showcases high-end wood floors throughout. The glorious curved staircase leading to the lower level adds a touch of architectural grandeur .The fully developed lower level is an entertainer's paradise, complete with 2 additional bedrooms, a 4-piece bathroom, a pool table/games area, a projector and screen for movie nights, and a wet bar. This space is perfect for hosting gatherings or enjoying family time. The outdoor space is nothing short of spectacular. Relax in the covered hot tub, or enjoy evenings by the 14 ft concrete fire pit. The underground sprinkler system ensures the lush landscaping remains pristine all summer. Situated close to the lake, this community offers public access and the opportunity to put a dock in the water. Experience the best of lake living in a rich and vibrant community. This luxurious estate in Jarvis Bay is more than just a home; it's a lifestyle.
Location
Province AB
County Red Deer County
Zoning R
Direction NE
Rooms
Other Rooms 1
Basement Finished, Full
Interior
Interior Features Bookcases, Breakfast Bar, Built-in Features, Ceiling Fan(s), Central Vacuum, Chandelier, Closet Organizers, Crown Molding, Granite Counters, High Ceilings, Kitchen Island, Natural Woodwork, No Smoking Home, Pantry, Recessed Lighting, Storage, Walk-In Closet(s), Wet Bar, Wired for Sound
Heating In Floor, Forced Air, Natural Gas
Cooling Central Air
Flooring Carpet, Hardwood, Tile
Fireplaces Number 1
Fireplaces Type Gas, Living Room, Mantle, Stone
Appliance Bar Fridge, Dishwasher, Garage Control(s), Microwave, Refrigerator, See Remarks, Stove(s), Washer/Dryer, Window Coverings
Laundry Main Level
Exterior
Parking Features Additional Parking, Driveway, Front Drive, Garage Door Opener, Garage Faces Front, Guest, Heated Garage, Insulated, Oversized, Paved, Triple Garage Attached
Garage Spaces 3.0
Garage Description Additional Parking, Driveway, Front Drive, Garage Door Opener, Garage Faces Front, Guest, Heated Garage, Insulated, Oversized, Paved, Triple Garage Attached
Fence Fenced
Community Features Fishing, Lake
Roof Type Asphalt Shingle
Porch Deck, Front Porch
Exposure NE
Total Parking Spaces 12
Building
Lot Description Cul-De-Sac, Gazebo, Front Yard, Lawn, Irregular Lot, Landscaped, Level, Many Trees, Private
Foundation Poured Concrete
Architectural Style Bungalow
Level or Stories One
Structure Type Stucco,Wood Siding
Others
Restrictions None Known
Tax ID 85759802
Ownership Private
Read Less Info
Want to know what your home might be worth? Contact us for a FREE valuation!

Our team is ready to help you sell your home for the highest possible price ASAP

