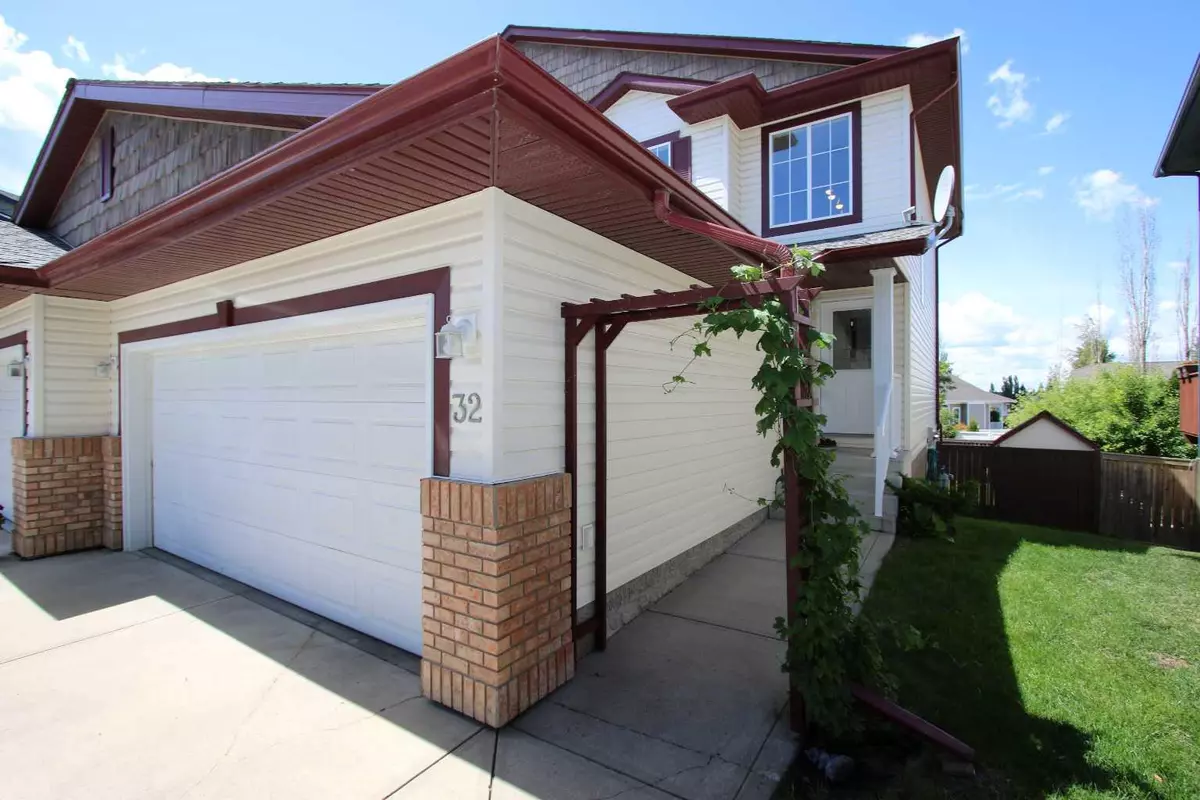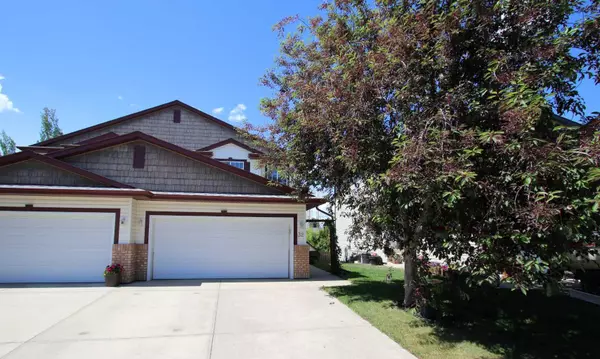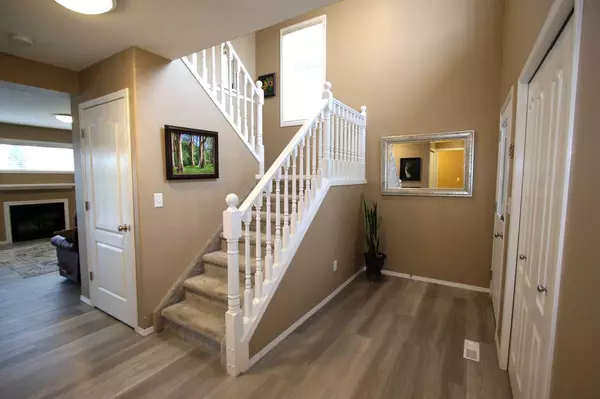$398,000
$399,000
0.3%For more information regarding the value of a property, please contact us for a free consultation.
3 Beds
4 Baths
1,373 SqFt
SOLD DATE : 07/24/2024
Key Details
Sold Price $398,000
Property Type Single Family Home
Sub Type Semi Detached (Half Duplex)
Listing Status Sold
Purchase Type For Sale
Square Footage 1,373 sqft
Price per Sqft $289
Subdivision Aspen Ridge
MLS® Listing ID A2146099
Sold Date 07/24/24
Style 2 Storey,Side by Side
Bedrooms 3
Full Baths 3
Half Baths 1
Originating Board Central Alberta
Year Built 2003
Annual Tax Amount $3,084
Tax Year 2024
Lot Size 0.851 Acres
Acres 0.85
Lot Dimensions 39x113x25x111. pieshaped
Property Sub-Type Semi Detached (Half Duplex)
Property Description
Executive two story WALK OUT half duplex with attached double garage in Aspen Ridge! The home features a spacious and bright foyer, the main floor has an attractive open design with loads of natural light through the west facing bank of windows. Contemporary layout with white kitchen cabinetry, breakfast bar, dining room and a large living space with a gas fireplace make for a great place to gather together as a family or host get togethers with friends. The recently installed quality vinyl flooring on the main floor make for easy clean up and the full length upper deck with high quality no maintenance decking for easy lifestyle living. The main floor is completed with a two piece bath and a laundry room. The second floor offers a large primary bedroom with a full ensuite and double closets, two more large bedrooms and a 4 piece bath. This layout offers space and privacy for everyone. The walkout basement is designed for entertainment with an open concept family room and lots of windows looking out over the private landscaped yard. The basement also features a 4piece bath, built in electric heater and a large storage room. The back yard is nicely landscaped and very private with a full length covered patio. This is a great property in a desirable and quiet location close to lots of parks, schools and shopping.
Location
Province AB
County Red Deer
Zoning R2
Direction E
Rooms
Other Rooms 1
Basement Finished, Full
Interior
Interior Features Breakfast Bar, Kitchen Island, See Remarks
Heating Forced Air
Cooling None
Flooring Carpet, Linoleum, Vinyl
Fireplaces Number 1
Fireplaces Type Gas
Appliance Dishwasher, Electric Stove, Garage Control(s), Microwave Hood Fan, Refrigerator, Washer/Dryer
Laundry Main Level
Exterior
Parking Features Double Garage Attached
Garage Spaces 2.0
Garage Description Double Garage Attached
Fence Fenced
Community Features Park, Playground, Schools Nearby, Shopping Nearby, Sidewalks, Street Lights
Roof Type Asphalt Shingle
Porch Balcony(s), Deck, Patio
Lot Frontage 25.0
Total Parking Spaces 4
Building
Lot Description Back Lane, Back Yard, Irregular Lot, Landscaped, Treed
Foundation Poured Concrete
Architectural Style 2 Storey, Side by Side
Level or Stories Two
Structure Type Mixed
Others
Restrictions None Known
Tax ID 91493992
Ownership Private
Read Less Info
Want to know what your home might be worth? Contact us for a FREE valuation!

Our team is ready to help you sell your home for the highest possible price ASAP






