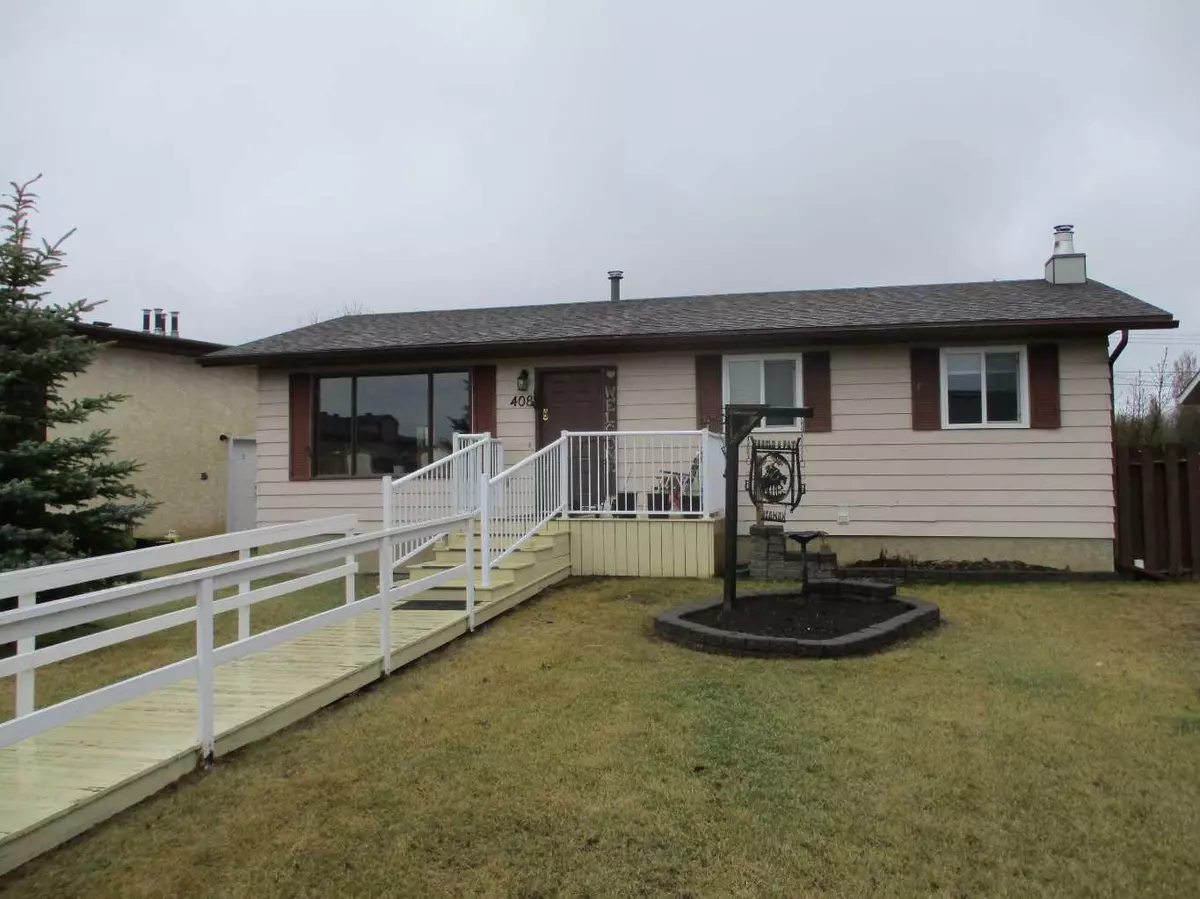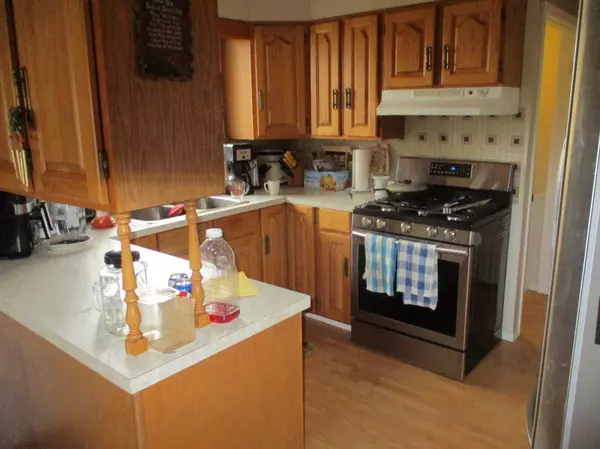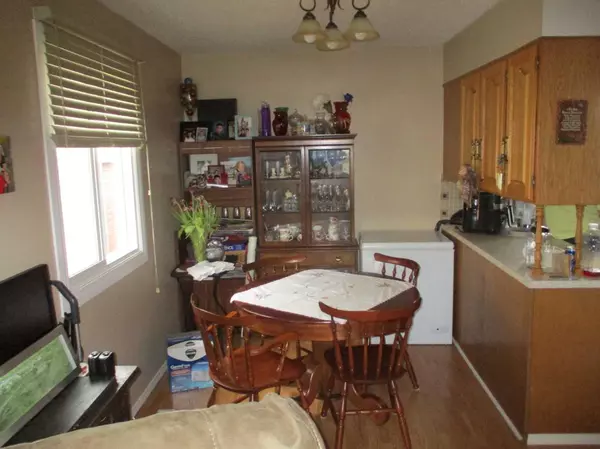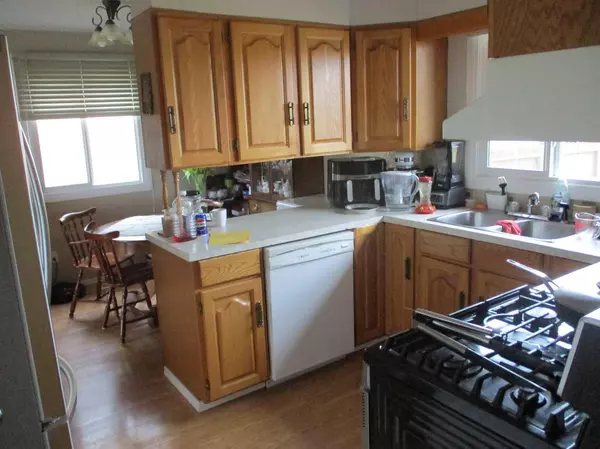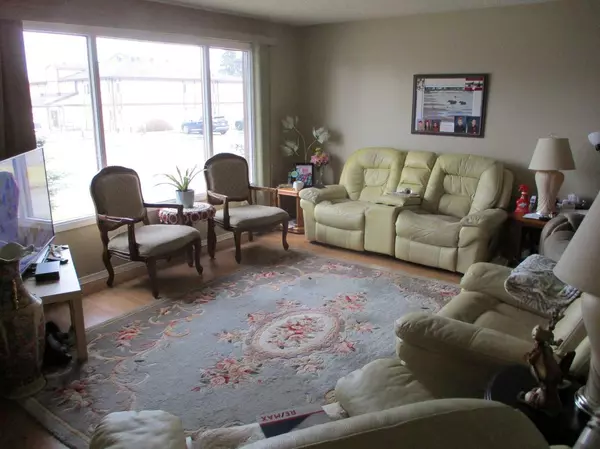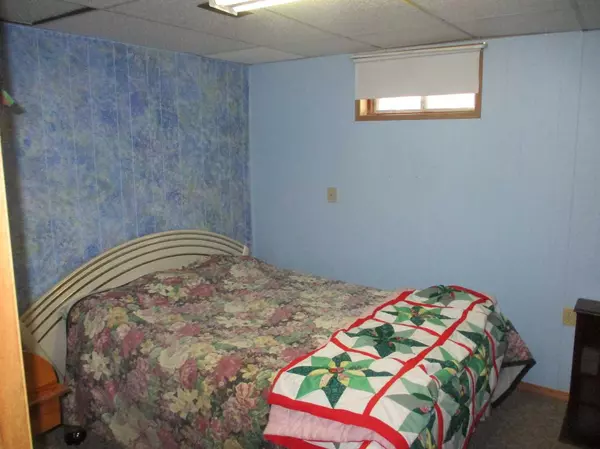$175,000
$190,000
7.9%For more information regarding the value of a property, please contact us for a free consultation.
4 Beds
2 Baths
1,037 SqFt
SOLD DATE : 07/22/2024
Key Details
Sold Price $175,000
Property Type Single Family Home
Sub Type Detached
Listing Status Sold
Purchase Type For Sale
Square Footage 1,037 sqft
Price per Sqft $168
MLS® Listing ID A2127437
Sold Date 07/22/24
Style Bungalow
Bedrooms 4
Full Baths 1
Half Baths 1
Originating Board Grande Prairie
Year Built 1981
Annual Tax Amount $2,900
Tax Year 2024
Lot Size 7,020 Sqft
Acres 0.16
Property Sub-Type Detached
Property Description
Looking for that perfect family home, look no further. This 1037 sq. ft. bungalow offers 4 bedrooms and 1.5 baths. This home has many recent upgrades including new windows, new shingles, front deck and sidewalk. The basement has new carpet, newer furnace and hot water heater. With the warm summers we have, the air conditioning will offer great relief as well. The primary bedroom has a 2 piece ensuite. The yard has been nicely landscaped front and back offering a fire pit, fenced yard, fruit trees and raspberry bushes along with a garden area. Back alley access with parking in the back. Great quiet location for a young family starting out or an older couple wanting to downsize. Call today to book your showing.
Location
Province AB
County Northern Lights, County Of
Zoning R2
Direction E
Rooms
Other Rooms 1
Basement Finished, Full
Interior
Interior Features See Remarks
Heating Forced Air, Natural Gas
Cooling Central Air
Flooring Carpet, Laminate, Linoleum
Appliance Dishwasher, Dryer, Microwave, Refrigerator, Stove(s), Washer
Laundry Main Level
Exterior
Parking Features Off Street
Garage Description Off Street
Fence Partial
Community Features Playground
Roof Type Asphalt Shingle
Porch Deck
Lot Frontage 50.0
Total Parking Spaces 2
Building
Lot Description Back Lane, Back Yard
Foundation Poured Concrete
Architectural Style Bungalow
Level or Stories One
Structure Type Vinyl Siding
Others
Restrictions None Known
Tax ID 57628972
Ownership Registered Interest
Read Less Info
Want to know what your home might be worth? Contact us for a FREE valuation!

Our team is ready to help you sell your home for the highest possible price ASAP

