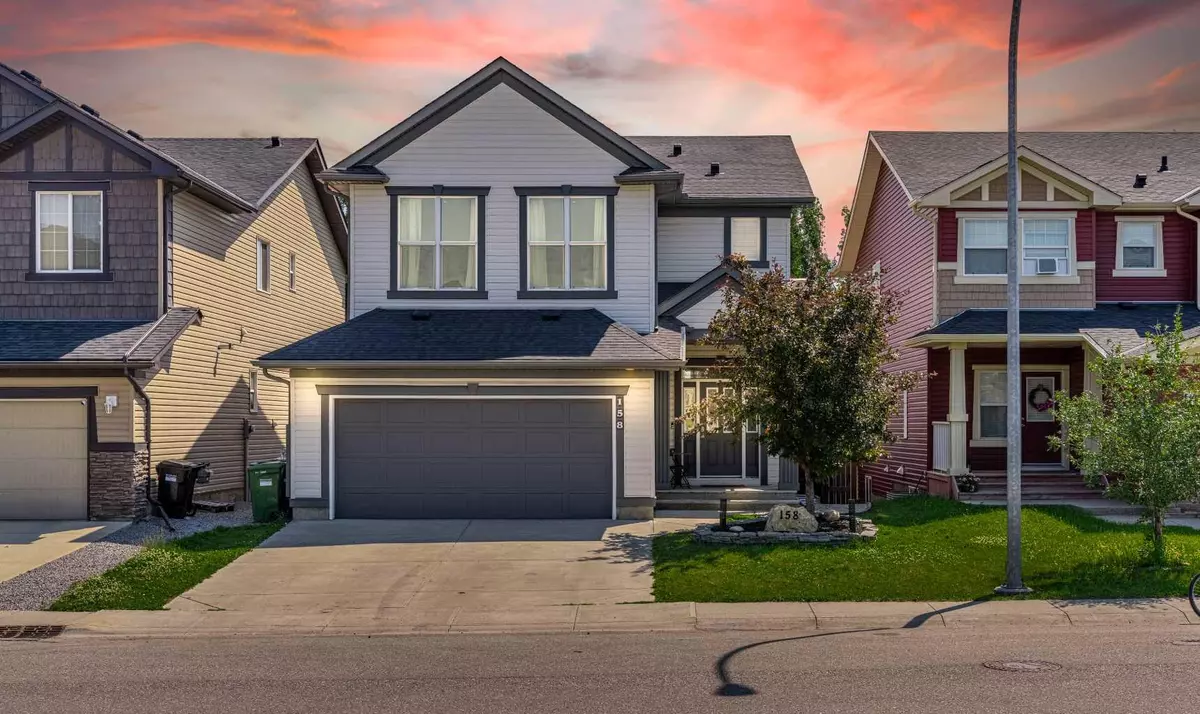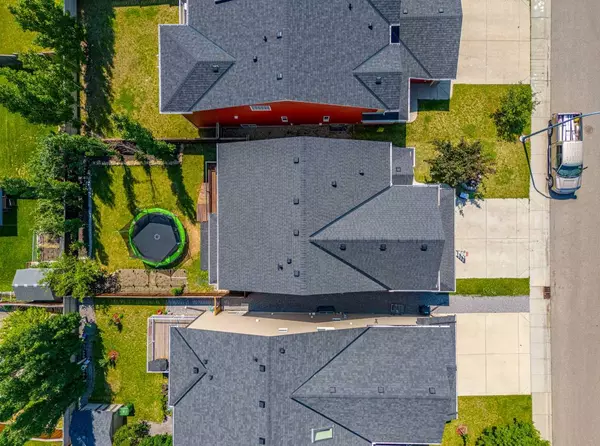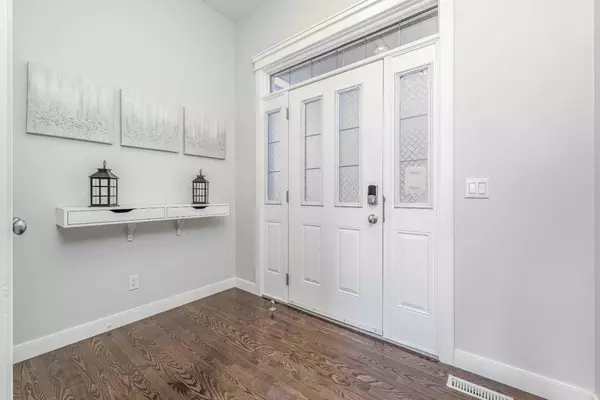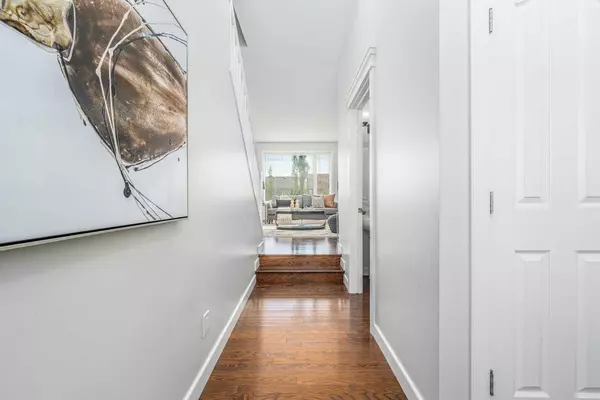$745,000
$750,000
0.7%For more information regarding the value of a property, please contact us for a free consultation.
4 Beds
4 Baths
2,005 SqFt
SOLD DATE : 07/19/2024
Key Details
Sold Price $745,000
Property Type Single Family Home
Sub Type Detached
Listing Status Sold
Purchase Type For Sale
Square Footage 2,005 sqft
Price per Sqft $371
Subdivision Silverado
MLS® Listing ID A2148596
Sold Date 07/19/24
Style 2 Storey
Bedrooms 4
Full Baths 3
Half Baths 1
HOA Fees $2/ann
HOA Y/N 1
Originating Board Calgary
Year Built 2009
Annual Tax Amount $4,329
Tax Year 2024
Lot Size 4,650 Sqft
Acres 0.11
Property Sub-Type Detached
Property Description
Welcome to this beautifully appointed family home located on a quiet, mature tree-lined street. This updated property offers over 2800 sq ft of living space over 3 levels, ideal for growing families or those who love to entertain.
Upon entering, you are greeted by a spacious foyer that leads to the main living and kitchen area. The main floor features a well-designed layout with a bright and airy living room with gas fireplace. The adjacent dining area is ideal for hosting gatherings, and the gourmet kitchen is a chef's dream with ample cabinet space, stainless steel appliances including a new LG smart fridge. Large kitchen island offers additional seating great for a quick meal or doing homework.
Upstairs, you'll find three generous bedrooms, including a very large primary bedroom suite that boasts a walk-in closet. The recently renovated ensuite bathroom is a standout feature, showcasing a designer freestanding soaker tub and a luxurious glass walk-in shower, creating a spa-like retreat right at home!
The upper level also includes a large, bright West facing bonus room, providing an additional versatile space that can be used as a media room, or play area for kids.
The lower level of the home offers even more potential with a walk-up basement with an illegal secondary suite, providing flexibility for extended family living or rental income opportunities.
Outside the property is surrounded by lush greenery and is just steps away from extensive walking paths, perfect for outdoor enthusiasts and nature lovers alike.
Location is 2 blocks from a brand new K-6/ 7-12 francophone school anticipated to open in 2025. This is only one of many schools in the area making Silverado a sought after community for families.
Schedule your private showing today and envision yourself living in this remarkable property!
Location
Province AB
County Calgary
Area Cal Zone S
Zoning R-1
Direction W
Rooms
Other Rooms 1
Basement Finished, Full, Suite, Walk-Out To Grade
Interior
Interior Features High Ceilings, No Animal Home, Vinyl Windows
Heating Forced Air, Natural Gas
Cooling None
Flooring Carpet, Ceramic Tile, Hardwood
Fireplaces Number 1
Fireplaces Type Gas
Appliance Dishwasher, Dryer, Electric Stove, Garage Control(s), Humidifier, Refrigerator, Washer, Window Coverings
Laundry Main Level
Exterior
Parking Features Double Garage Attached
Garage Spaces 2.0
Garage Description Double Garage Attached
Fence Fenced
Community Features Playground, Schools Nearby, Shopping Nearby, Sidewalks, Street Lights
Amenities Available None
Roof Type Asphalt Shingle
Porch Balcony(s), Deck, Porch
Lot Frontage 40.16
Total Parking Spaces 4
Building
Lot Description Fruit Trees/Shrub(s), Low Maintenance Landscape, Landscaped, Level
Foundation Poured Concrete
Architectural Style 2 Storey
Level or Stories Two
Structure Type Brick,Vinyl Siding,Wood Frame
Others
Restrictions Utility Right Of Way
Tax ID 91077815
Ownership Private
Read Less Info
Want to know what your home might be worth? Contact us for a FREE valuation!

Our team is ready to help you sell your home for the highest possible price ASAP






