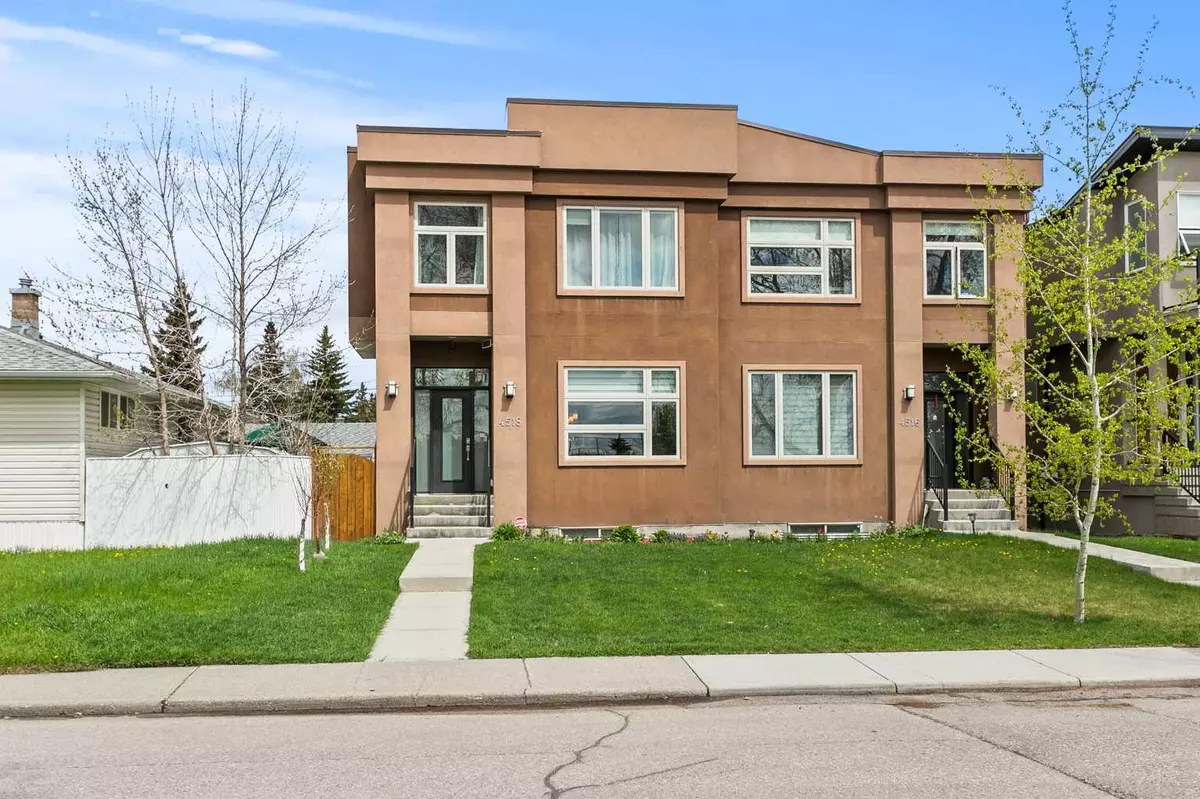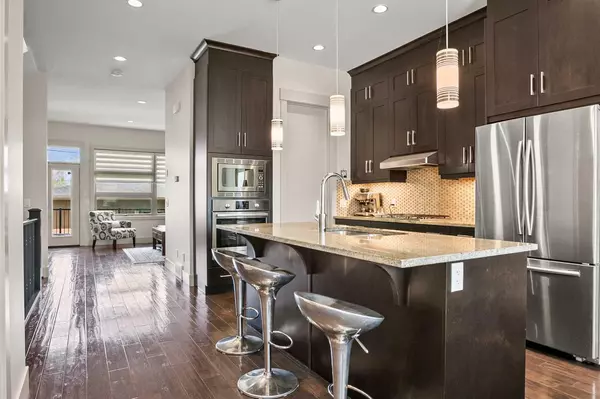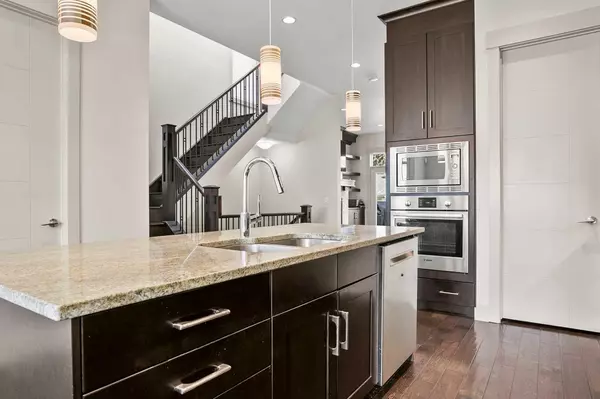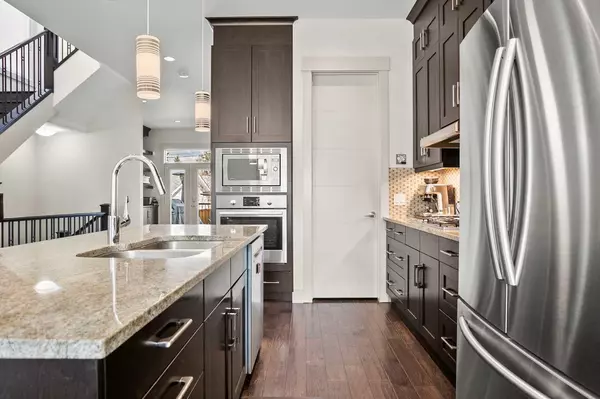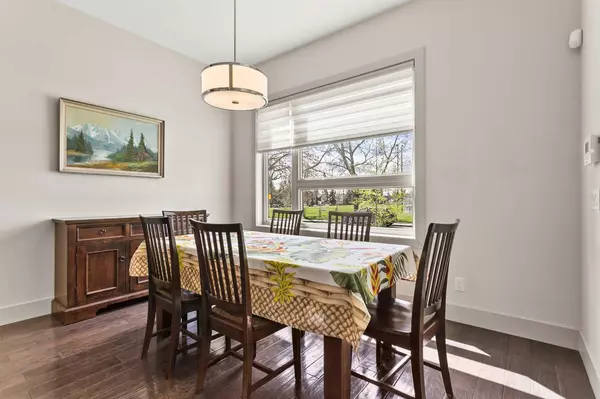$795,000
$799,000
0.5%For more information regarding the value of a property, please contact us for a free consultation.
4 Beds
4 Baths
1,838 SqFt
SOLD DATE : 07/19/2024
Key Details
Sold Price $795,000
Property Type Single Family Home
Sub Type Semi Detached (Half Duplex)
Listing Status Sold
Purchase Type For Sale
Square Footage 1,838 sqft
Price per Sqft $432
Subdivision Glenbrook
MLS® Listing ID A2131876
Sold Date 07/19/24
Style 2 Storey,Side by Side
Bedrooms 4
Full Baths 3
Half Baths 1
Originating Board Calgary
Year Built 2013
Annual Tax Amount $4,935
Tax Year 2023
Lot Size 3,003 Sqft
Acres 0.07
Property Sub-Type Semi Detached (Half Duplex)
Property Description
Discover the perfect family home in Glenbrook, showcasing pride of ownership and offering a prime location directly across from a sprawling park with winter skating and hockey rinks, and a summer soccer pitch. This charming home is within walking distance of Glenbrook Elementary schools, AE Cross Junior High, and shopping areas. It's also a mere five-minute drive or a quick bus ride to Mount Royal University. As you enter, you're welcomed by soaring 10 ft ceilings and rich hardwood floors. The sunny, south-facing dining room leads to an upscale kitchen with dark wood cabinets, granite countertops, stainless steel appliances, and a spacious corner pantry. The adjacent living room features a gas fireplace with stylish built-in cabinetry, and access to a fenced backyard with a raised deck. The primary suite is a true retreat, boasting a three-way fireplace, a luxurious 5-piece ensuite with a soaker tub, jetted shower, and a walk-in closet with built-ins. Two additional large, sunny bedrooms, a four-piece bathroom, and a convenient laundry room complete this level. The fully developed basement is ideal for a children's playroom or home theatre. It includes a spacious entertainment area with a wet bar, a fourth bedroom, a four-piece bathroom, and ample storage space. This area is perfect for teens or make it into a
mother-in-law suite.. This Glenbrook gem offers a comfortable and convenient lifestyle in a vibrant community. Don't miss the chance to make this your new family home!
Location
Province AB
County Calgary
Area Cal Zone W
Zoning R-C2
Direction S
Rooms
Other Rooms 1
Basement Finished, Full
Interior
Interior Features Bar, Bookcases, Built-in Features, Closet Organizers, Granite Counters, Kitchen Island, No Smoking Home, Pantry, Recessed Lighting, Storage, Walk-In Closet(s), Wet Bar
Heating Forced Air, Natural Gas
Cooling Central Air
Flooring Carpet, Ceramic Tile, Hardwood
Fireplaces Number 2
Fireplaces Type Gas, Primary Bedroom, Three-Sided
Appliance Built-In Oven, Central Air Conditioner, Dishwasher, Dryer, Freezer, Gas Cooktop, Microwave, Range Hood, Refrigerator, Washer, Window Coverings
Laundry Upper Level
Exterior
Parking Features Alley Access, Double Garage Detached, Garage Faces Rear
Garage Spaces 2.0
Garage Description Alley Access, Double Garage Detached, Garage Faces Rear
Fence Fenced
Community Features Park, Playground, Schools Nearby, Shopping Nearby
Roof Type Rolled/Hot Mop
Porch Deck
Lot Frontage 24.94
Total Parking Spaces 2
Building
Lot Description Back Lane, Back Yard, Front Yard, Lawn, Low Maintenance Landscape, Landscaped, Level
Foundation Poured Concrete
Architectural Style 2 Storey, Side by Side
Level or Stories Two
Structure Type Stucco,Wood Frame
Others
Restrictions None Known
Tax ID 83235236
Ownership Private
Read Less Info
Want to know what your home might be worth? Contact us for a FREE valuation!

Our team is ready to help you sell your home for the highest possible price ASAP

