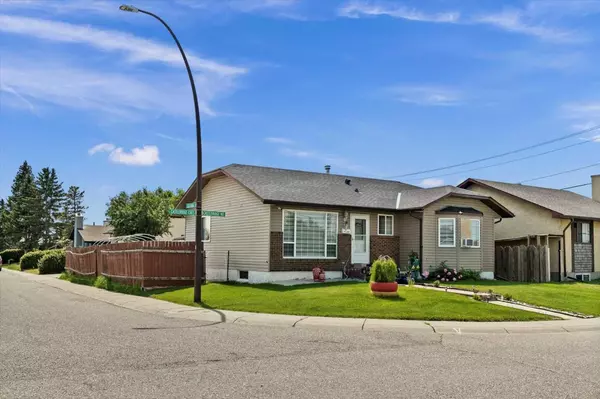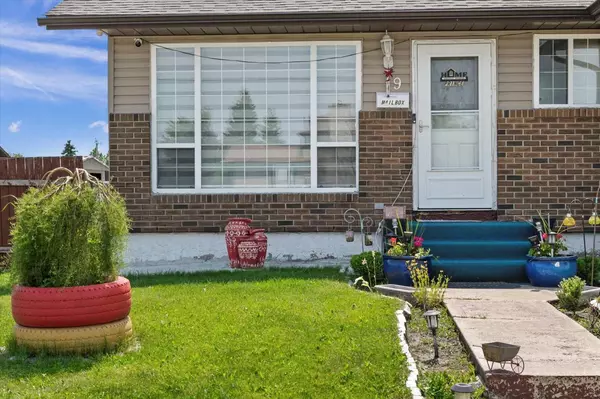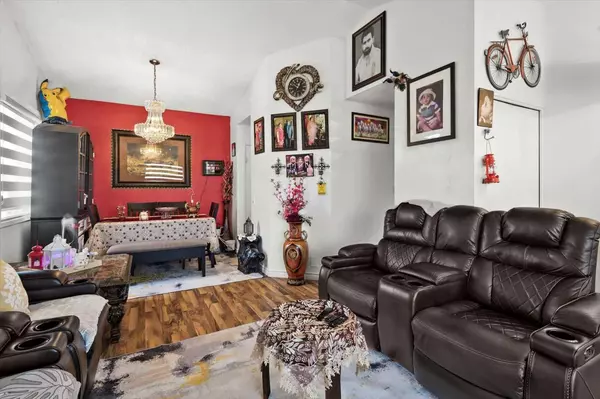$588,000
$599,900
2.0%For more information regarding the value of a property, please contact us for a free consultation.
5 Beds
3 Baths
1,138 SqFt
SOLD DATE : 07/19/2024
Key Details
Sold Price $588,000
Property Type Single Family Home
Sub Type Detached
Listing Status Sold
Purchase Type For Sale
Square Footage 1,138 sqft
Price per Sqft $516
Subdivision Castleridge
MLS® Listing ID A2148152
Sold Date 07/19/24
Style Bungalow
Bedrooms 5
Full Baths 2
Half Baths 1
Originating Board Calgary
Year Built 1981
Annual Tax Amount $2,934
Tax Year 2024
Lot Size 4,972 Sqft
Acres 0.11
Property Description
LOCATION! LOCATION! Welcome to this stunning bungalow located in one of the best locations! This home is within walking distance of two schools, a high school, Prairie Winds Park, and a variety of retail stores, making it an ideal spot for families and convenience.
As you approach the home, you’ll be greeted by a beautifully landscaped front yard on a corner lot. Step inside to find a spacious, inviting living room that flows seamlessly into the dining area, perfect for entertaining guests. The gorgeous kitchen boasts NEW STAINLESS STEEL APPLIANCES, making it a chef’s delight.
The main level features three generously sized bedrooms, providing ample space for your family’s needs. The south-facing backyard is a true oasis, offering plenty of room for outdoor activities and even space to park your RV. The huge DOUBLE BACK GARAGE (23.5 X 21’6) adds extra convenience and storage options.
A separate back door leads you to the FULLY FINISHED BASEMENT WITH 2 LARGE BEDROOMS, SECOND KITCHEN, LAUNDRY, and a spacious living area. This versatile space is perfect for an extended family. NEW ROOF, NEW SIDINGS in 2020
This beautiful home won’t last long on the market, so don’t miss your chance to make it yours!
Location
Province AB
County Calgary
Area Cal Zone Ne
Zoning R-C1
Direction N
Rooms
Basement Finished, Full
Interior
Interior Features Bidet, Built-in Features, Ceiling Fan(s), High Ceilings, No Animal Home, No Smoking Home, Vaulted Ceiling(s)
Heating Central
Cooling None
Flooring Ceramic Tile, Hardwood, Linoleum
Appliance Dishwasher, Dryer, Electric Range, Garage Control(s), Range Hood, Washer, Window Coverings
Laundry Main Level
Exterior
Garage Double Garage Detached, RV Access/Parking
Garage Spaces 2.0
Garage Description Double Garage Detached, RV Access/Parking
Fence Fenced
Community Features Playground, Schools Nearby, Shopping Nearby, Sidewalks, Street Lights, Walking/Bike Paths
Roof Type Asphalt Shingle
Porch See Remarks
Total Parking Spaces 3
Building
Lot Description Back Yard, Corner Lot, Front Yard, See Remarks
Foundation Poured Concrete
Architectural Style Bungalow
Level or Stories One
Structure Type Brick,Concrete,Other,Stone
Others
Restrictions Call Lister
Tax ID 91105955
Ownership Private
Read Less Info
Want to know what your home might be worth? Contact us for a FREE valuation!

Our team is ready to help you sell your home for the highest possible price ASAP

"My job is to find and attract mastery-based agents to the office, protect the culture, and make sure everyone is happy! "






