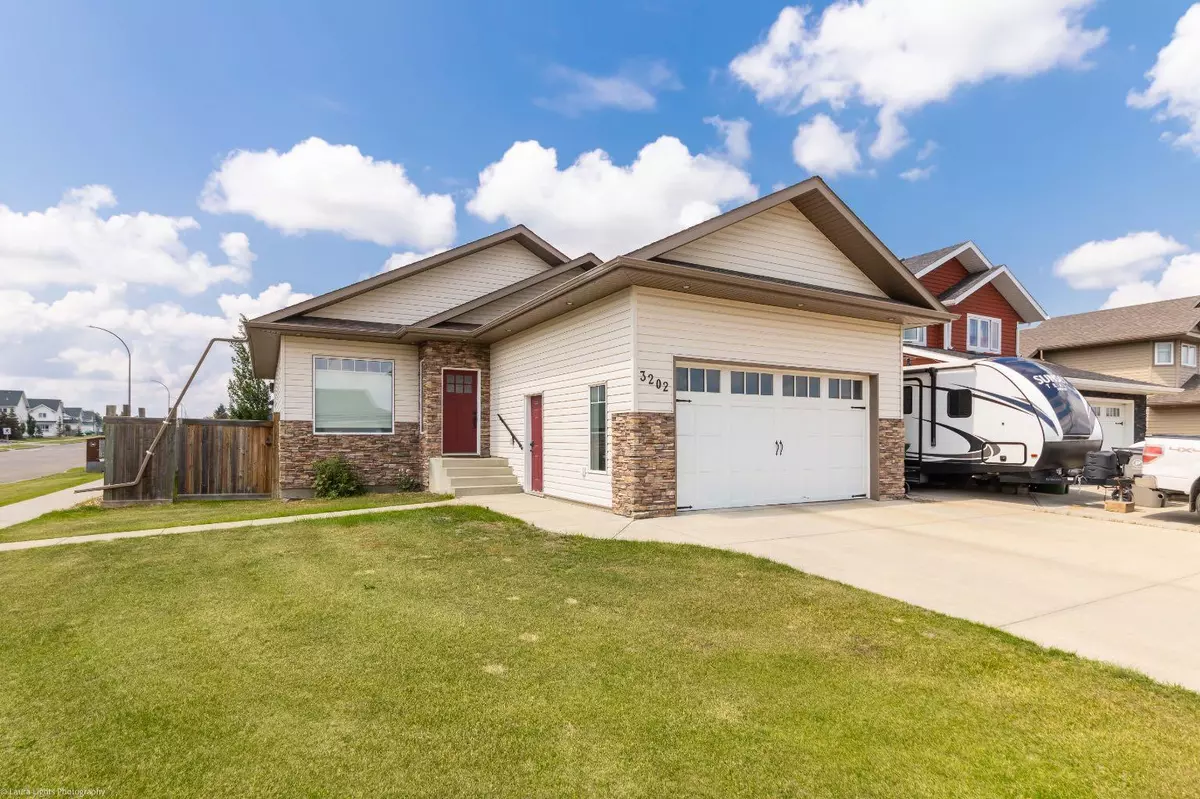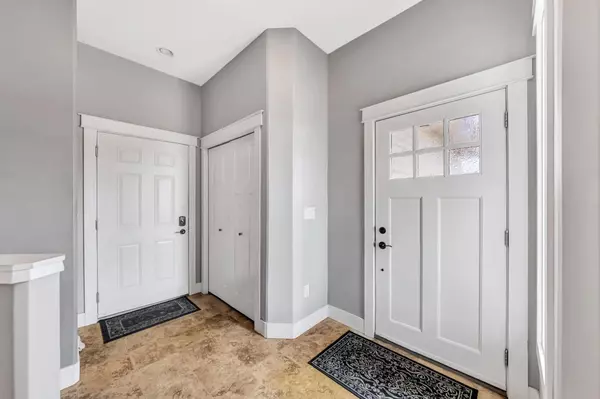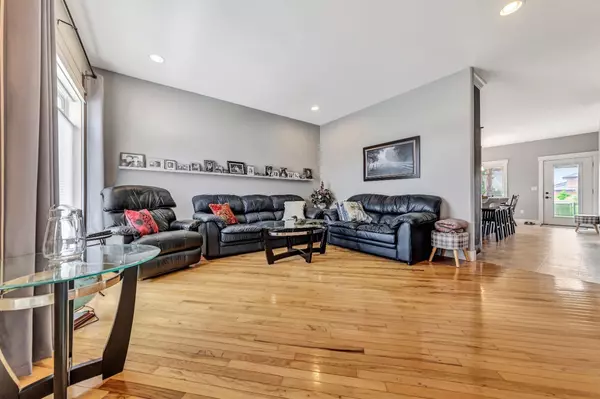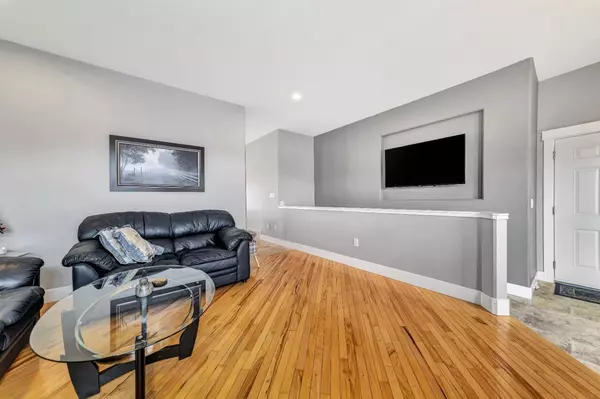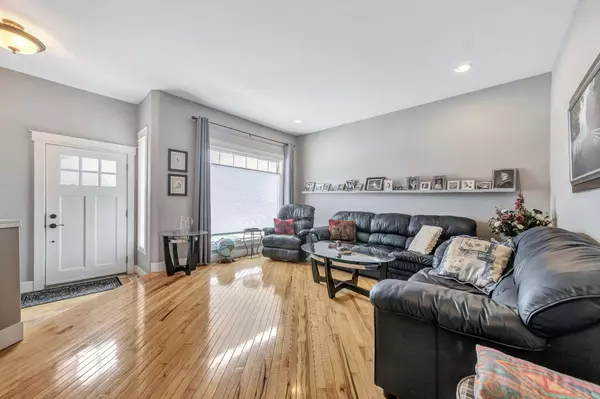$417,000
$424,900
1.9%For more information regarding the value of a property, please contact us for a free consultation.
5 Beds
3 Baths
1,310 SqFt
SOLD DATE : 07/18/2024
Key Details
Sold Price $417,000
Property Type Single Family Home
Sub Type Detached
Listing Status Sold
Purchase Type For Sale
Square Footage 1,310 sqft
Price per Sqft $318
Subdivision Aurora
MLS® Listing ID A2147032
Sold Date 07/18/24
Style Bungalow
Bedrooms 5
Full Baths 3
Originating Board Lloydminster
Year Built 2010
Annual Tax Amount $3,932
Tax Year 2024
Lot Size 5,877 Sqft
Acres 0.13
Property Sub-Type Detached
Property Description
Custom built home is located in a quiet Saskatchewan neighbourhood backing onto a greenbelt with only one neighbour and short distance to 3 schools, JC park and the new splash park location. This bungalow has a great layout with hardwood welcoming you to the living room which flows to the impressive kitchen with beautiful cabinetry all the way to the 9 foot ceilings, large eat-up island, soft-close drawers, corner pantry and large dining area overlooking the private landscaped yard. Upstairs you'll find a laundry room with sink and storage and 3 bedrooms with the master featuring a 3 piece ensuite and generous sized walk-in closet. The basement is complete with 2 big bedrooms, a den, large family room and ample storage space. This home also has central air conditioning for those hot summer days!
Location
Province SK
County Lloydminster
Zoning R1
Direction E
Rooms
Other Rooms 1
Basement Finished, Full
Interior
Interior Features No Animal Home, Pantry, Storage, Sump Pump(s)
Heating Forced Air, Natural Gas
Cooling Central Air
Flooring Carpet, Hardwood, Linoleum
Appliance Central Air Conditioner, Dishwasher, Garage Control(s), Microwave Hood Fan, Refrigerator, Stove(s), Washer/Dryer, Window Coverings
Laundry Main Level
Exterior
Parking Features Double Garage Attached
Garage Spaces 2.0
Garage Description Double Garage Attached
Fence Fenced
Community Features Schools Nearby, Sidewalks, Street Lights, Walking/Bike Paths
Roof Type Asphalt Shingle
Porch Deck
Lot Frontage 1.0
Total Parking Spaces 4
Building
Lot Description Back Yard, Lawn, Greenbelt, Landscaped
Foundation Wood
Architectural Style Bungalow
Level or Stories One
Structure Type Wood Frame
Others
Restrictions None Known
Ownership Private
Read Less Info
Want to know what your home might be worth? Contact us for a FREE valuation!

Our team is ready to help you sell your home for the highest possible price ASAP

