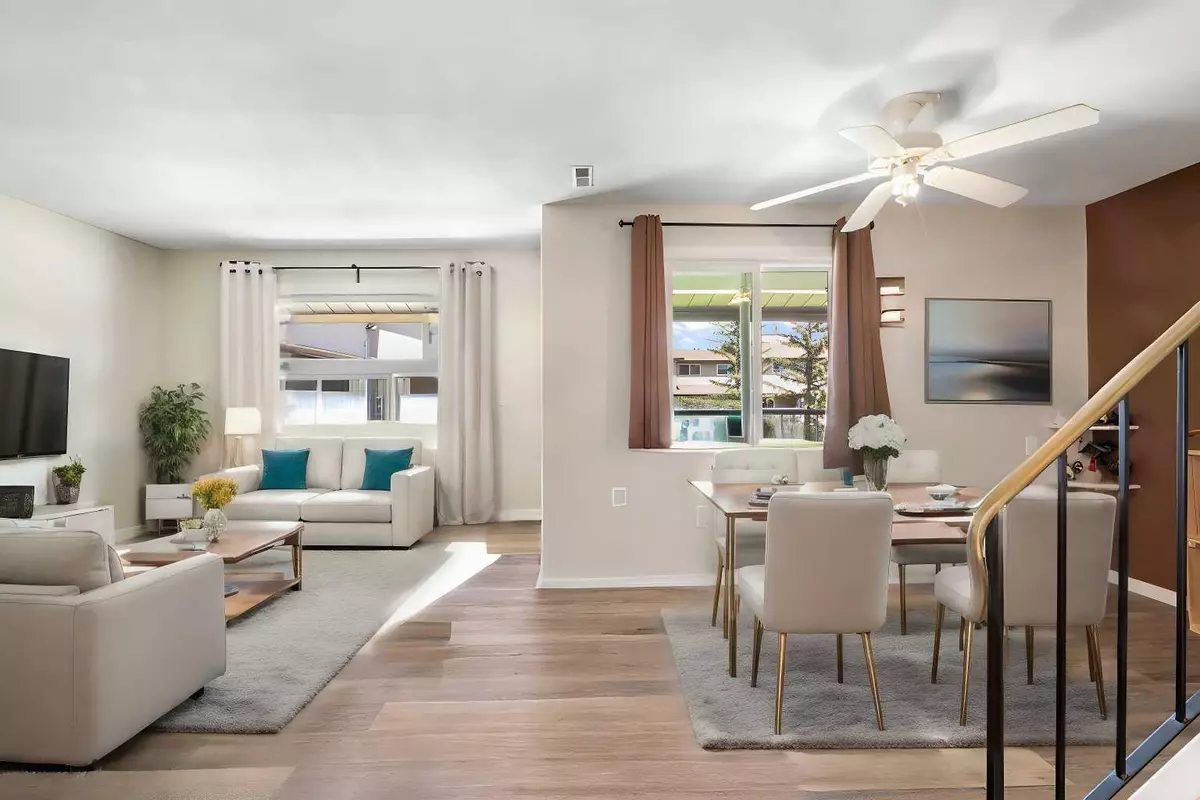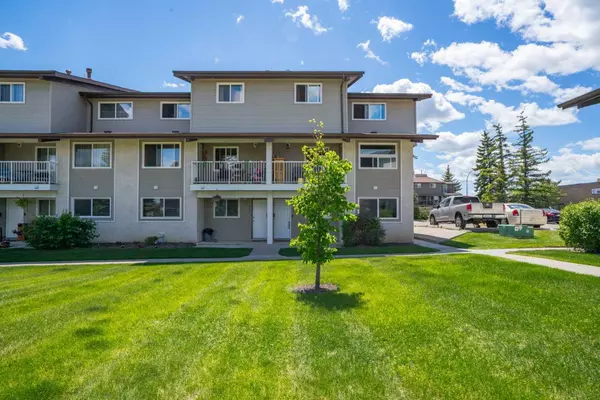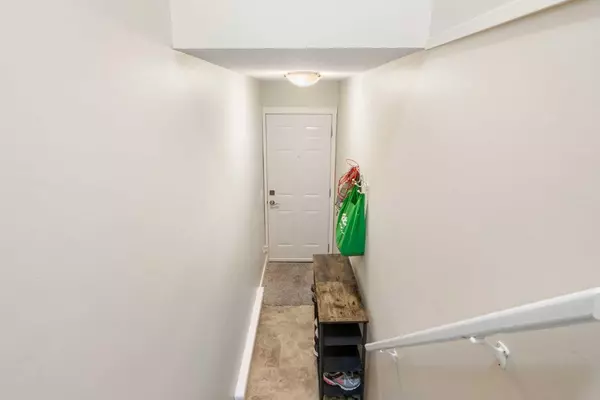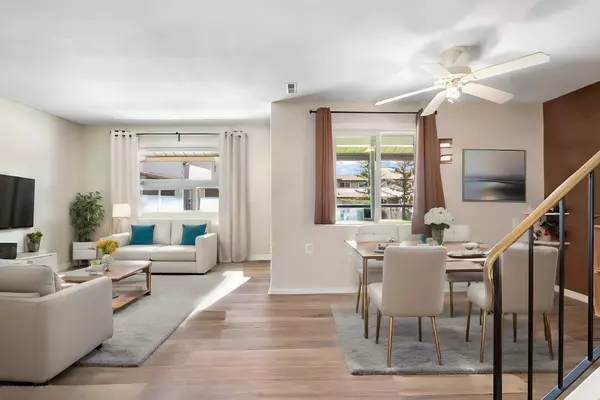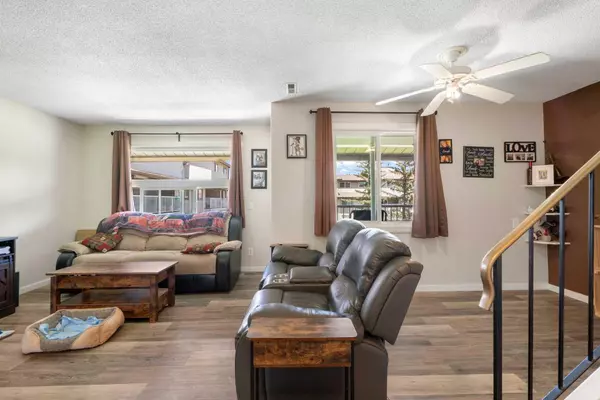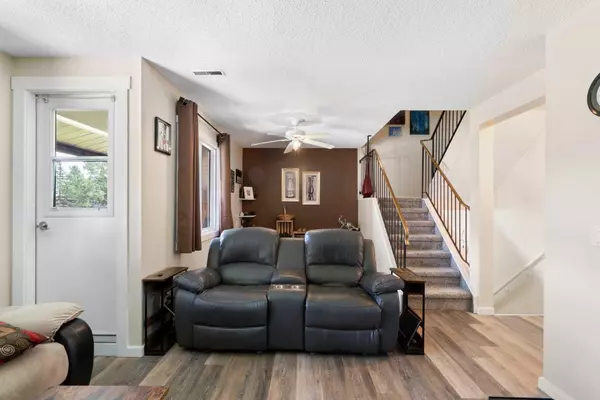$335,000
$335,000
For more information regarding the value of a property, please contact us for a free consultation.
2 Beds
1 Bath
1,139 SqFt
SOLD DATE : 07/12/2024
Key Details
Sold Price $335,000
Property Type Townhouse
Sub Type Row/Townhouse
Listing Status Sold
Purchase Type For Sale
Square Footage 1,139 sqft
Price per Sqft $294
Subdivision Braeside
MLS® Listing ID A2144579
Sold Date 07/12/24
Style Townhouse
Bedrooms 2
Full Baths 1
Condo Fees $355
Originating Board Calgary
Year Built 1977
Annual Tax Amount $1,401
Tax Year 2024
Property Sub-Type Row/Townhouse
Property Description
Welcome to this newly renovated top-floor townhouse in the heart of Braeside ideally located 3 minutes from the Stoney Trail Ring Road for easy access to city amenities. Step into luxury with brand new vinyl floors and plush carpets throughout, complemented by freshly painted walls and retextured ceilings that enhance the bright, airy atmosphere. Enjoy the winter months with peace of mind thanks to extra insulation in the attic and triple pane windows, ensuring optimal warmth and energy efficiency. Modern convenience meets style with new light fixtures, switches, and a new hot water tank. This top floor unit boasts two bedrooms, both with a walk-in closet, a 4-piece bathroom, a spacious storage room, and a main floor laundry room, offering both comfort and practicality. Situated close to Southland Leisure Centre, Glenmore Reservoir, parks, and golf courses, enjoy easy access to a wealth of recreational opportunities and natural beauty. Don't miss out on this opportunity to call this beautifully updated townhouse your new home!
Location
Province AB
County Calgary
Area Cal Zone S
Zoning M-C1 d75
Direction N
Rooms
Basement None
Interior
Interior Features Ceiling Fan(s), No Smoking Home, Storage, Walk-In Closet(s)
Heating Forced Air
Cooling None
Flooring Carpet, Vinyl
Appliance Dishwasher, Electric Range, Freezer, Microwave, Refrigerator, Window Coverings
Laundry Laundry Room
Exterior
Parking Features Stall
Garage Description Stall
Fence None
Community Features Park, Playground, Pool, Schools Nearby, Shopping Nearby, Sidewalks, Street Lights, Walking/Bike Paths
Amenities Available Snow Removal, Trash
Roof Type Asphalt Shingle
Porch Balcony(s)
Total Parking Spaces 1
Building
Lot Description Backs on to Park/Green Space
Foundation Poured Concrete
Architectural Style Townhouse
Level or Stories Two
Structure Type Stucco,Vinyl Siding,Wood Frame
Others
HOA Fee Include Common Area Maintenance,Professional Management,Reserve Fund Contributions,Sewer,Snow Removal,Trash,Water
Restrictions Pet Restrictions or Board approval Required
Ownership Private
Pets Allowed Yes
Read Less Info
Want to know what your home might be worth? Contact us for a FREE valuation!

Our team is ready to help you sell your home for the highest possible price ASAP

