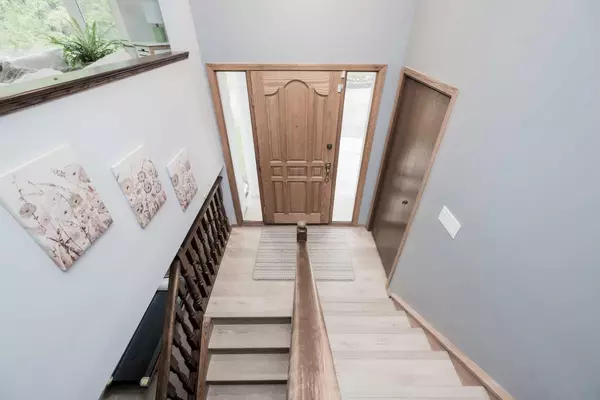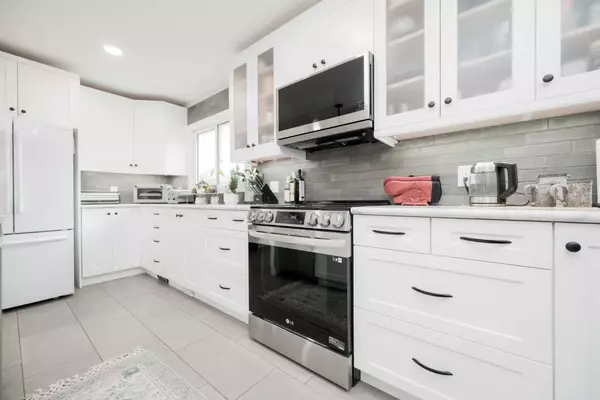$700,000
$719,900
2.8%For more information regarding the value of a property, please contact us for a free consultation.
7 Beds
3 Baths
2,116 SqFt
SOLD DATE : 07/12/2024
Key Details
Sold Price $700,000
Property Type Single Family Home
Sub Type Detached
Listing Status Sold
Purchase Type For Sale
Square Footage 2,116 sqft
Price per Sqft $330
MLS® Listing ID A2136610
Sold Date 07/12/24
Style Acreage with Residence,Bi-Level
Bedrooms 7
Full Baths 3
Originating Board Grande Prairie
Year Built 1976
Annual Tax Amount $3,148
Tax Year 2024
Lot Size 4.030 Acres
Acres 4.03
Property Description
You will not find many acreages like this , only 12 minutes from Grande Prairie! This Total 7 Bed , 3 Bath Updated Home With LEGAL SUITE ABOVE GARAGE Will Be Sure To Please. Situated in Landry Heights on one of the biggest parcels at 4.03 acres, partially new fence and of course perfectly treed. As you pull up to your new home you will appreciate the curb appeal that welcomes you with large pillars that have power for future gate, and Christmas lights. Good sized entry way greets you at the main entrance, heading up a few stairs you will come into the popular open concept kitchen, dining, and living room. All recently professionally renovated in the last year with no lack of white soft close cabinets, adequate counter space, kitchen island, and custom pantry. Dining allows for a table of any shape or size for any occasion, with sliding doors to your back deck. Living room is complimented by massive window allowing natural light all day long, and brick gas fire place. Remainder of the main floor consists of three bedrooms, including the master with a walk in closet and pocket door into the gorgeous freshly updated bathroom. Lets head to the fully developed basement that hosts large living room with brick real wood burning fire place, three more bedrooms, full bathroom, laundry room, and access to your garage. Icing on the cake is the freshly updated legal self contained one bed one bath suite above garage with own laundry, own kitchen, own entrance , own hot water tank, own heat source and own private covered deck with a view. Oversized heated attached double car garage has brand new over head doors, and has man door access to your driveway as well as your back yard. The yard on this property is its own private oasis, with covered deck leading down to rock path to firepit area great for entertaining, and the yard is immaculate with lots of space for future shop, or anything your heart desires, as well as tree's sprawl around you giving you that privacy we all long for, as well as good sized shed. This acreage also has fibre optic internet and city water, and pavement right to your door. Extensive renovations/updates have been completed on this home including flooring, paint, light fixtures, most windows, bathrooms, deck + stairs, furnace service/clean, it is a true must see in person to appreciate the pride of ownership it boasts.
Location
Province AB
County Greenview No. 16, M.d. Of
Zoning CR3
Direction N
Rooms
Other Rooms 1
Basement Finished, Full
Interior
Interior Features Built-in Features, Ceiling Fan(s), Central Vacuum, Chandelier, Kitchen Island, No Smoking Home, Open Floorplan, Pantry, Quartz Counters, Separate Entrance, Storage, Walk-In Closet(s)
Heating Forced Air, Natural Gas
Cooling None
Flooring Carpet, Laminate, Tile
Fireplaces Number 2
Fireplaces Type Gas, Wood Burning
Appliance Other
Laundry Laundry Room, Multiple Locations
Exterior
Garage Double Garage Attached
Garage Spaces 2.0
Garage Description Double Garage Attached
Fence Partial
Community Features Other
Roof Type Asphalt Shingle
Porch Deck, Porch, See Remarks
Total Parking Spaces 10
Building
Lot Description Back Yard, Front Yard, Lawn, No Neighbours Behind, Landscaped, Many Trees, Private, See Remarks, Treed
Foundation Poured Concrete
Architectural Style Acreage with Residence, Bi-Level
Level or Stories Bi-Level
Structure Type Mixed
Others
Restrictions None Known
Tax ID 58054246
Ownership Other
Read Less Info
Want to know what your home might be worth? Contact us for a FREE valuation!

Our team is ready to help you sell your home for the highest possible price ASAP

"My job is to find and attract mastery-based agents to the office, protect the culture, and make sure everyone is happy! "






