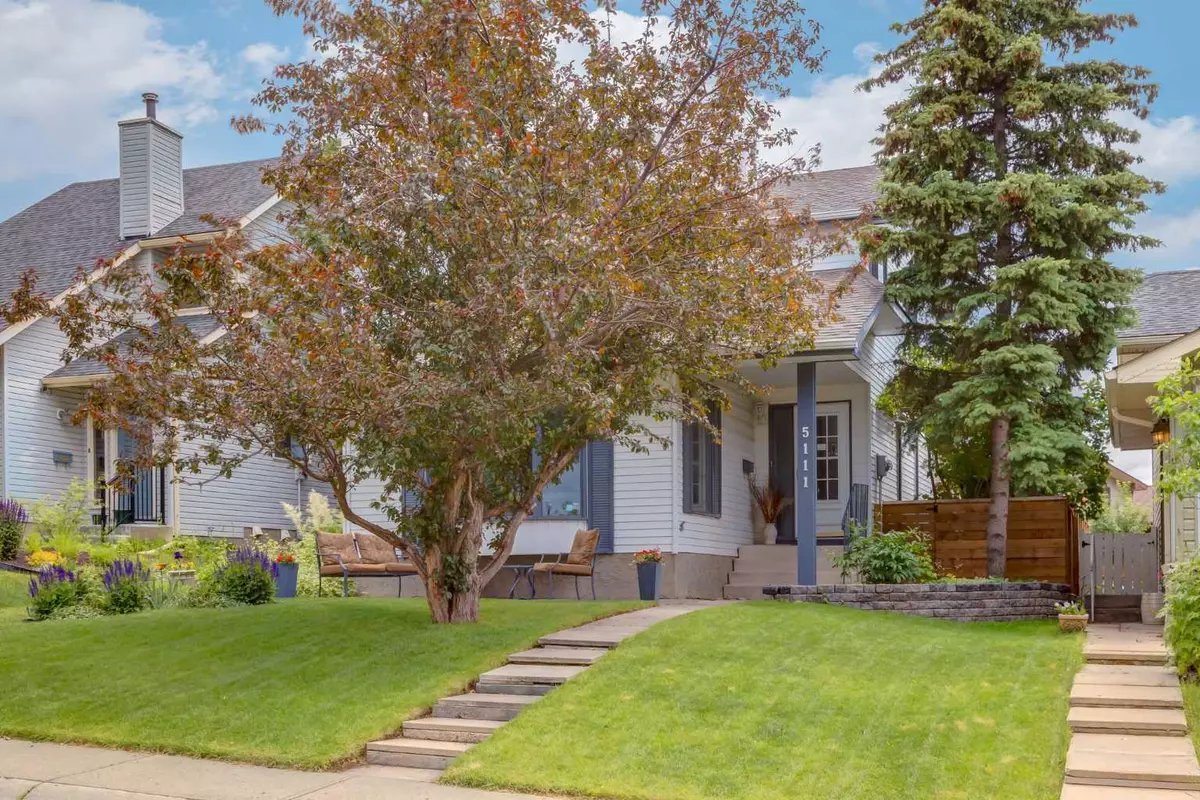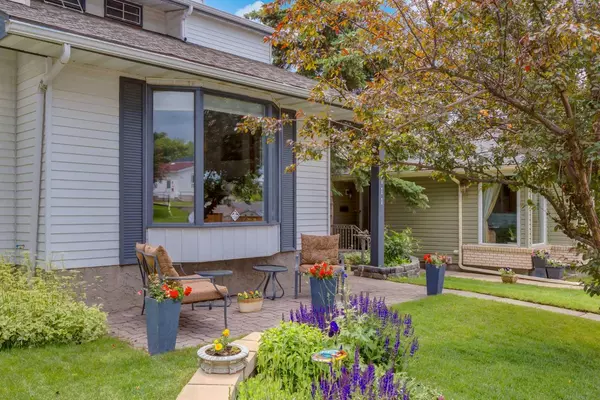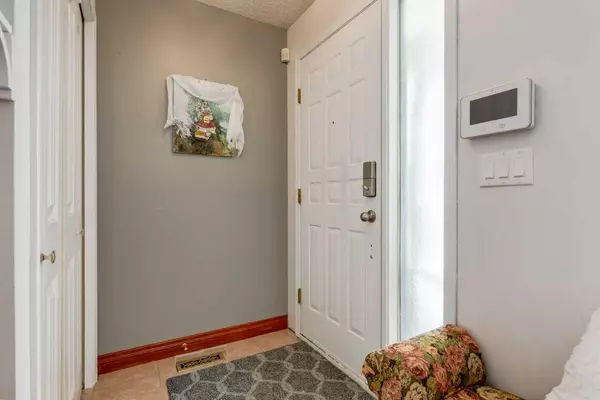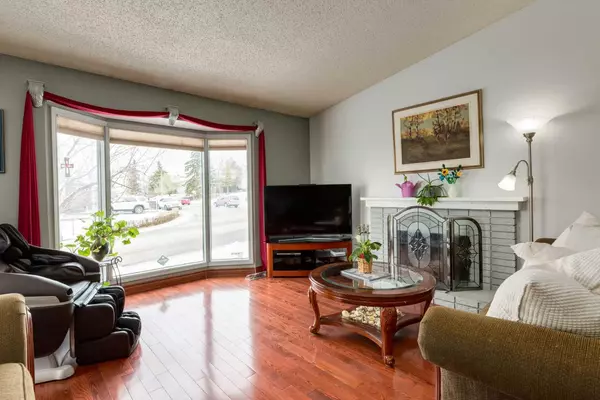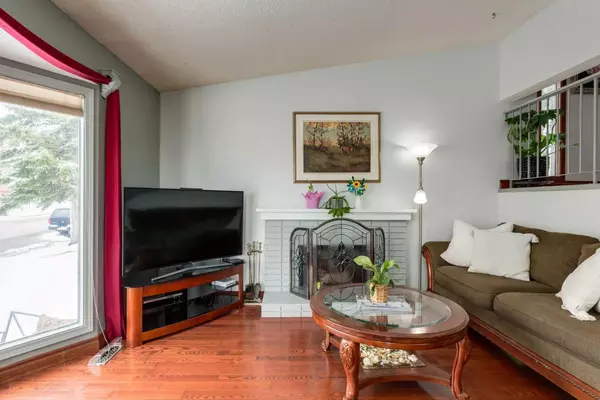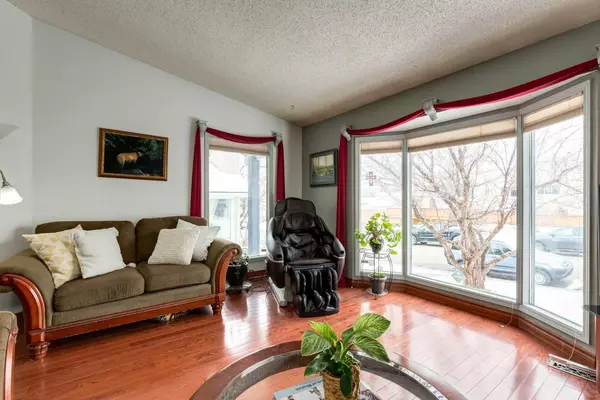$669,000
$650,000
2.9%For more information regarding the value of a property, please contact us for a free consultation.
4 Beds
4 Baths
1,402 SqFt
SOLD DATE : 07/10/2024
Key Details
Sold Price $669,000
Property Type Single Family Home
Sub Type Detached
Listing Status Sold
Purchase Type For Sale
Square Footage 1,402 sqft
Price per Sqft $477
Subdivision Glenbrook
MLS® Listing ID A2146697
Sold Date 07/10/24
Style 2 Storey
Bedrooms 4
Full Baths 3
Half Baths 1
Originating Board Calgary
Year Built 1979
Annual Tax Amount $3,758
Tax Year 2024
Lot Size 3,078 Sqft
Acres 0.07
Property Sub-Type Detached
Property Description
*Open House Sunday 12:30-2pm* Perched on a quiet street in the beautiful community of Glenbrook, this beautifully maintained four bedroom home has been tastefully updated throughout, and comes complete with beautiful landscaping, a high efficiency furnace, two-tired deck, an oversized garage with additional storage, and more. Located just steps from a playground, off-leash dog park, shopping, and highly coveted public and catholic schools, this home is incredibly situated. The front is dripping with curb appeal with a beautifully landscaped yard and the intricate paver stone patio provides a wonderful sitting space. As you enter the home, you are greeted by a spacious foyer with space for bench seating. The living room showcases soaring vaulted ceilings, large bay windows providing tons of natural light, and a beautiful brick surround wood burning fireplace with mantle. The kitchen has been beautifully renovated and boasts white cabinetry, a subway tile backsplash, gorgeous quartz countertops with bar seating, a large pantry and stainless-steel appliances. This stunning kitchen has tons of storage and prep space for even the most skilled chefs. The kitchen opens to your spacious dining room with room to entertain family and friends. For smaller gatherings, a breakfast nook can be found at the other end of the kitchen, which is bright and cheerful with two large windows. The main floor is completed with an updated powder room. From the kitchen area, step outside into your south facing backyard oasis to relax and enjoy the sunshine. The backyard has been completely reimagined and comes complete with a beautiful two-tier deck, deck tiles, a hot tub, newer aluminum railings, and newer fencing with exquisite metal detailing. This low maintenance sanctuary provides the perfect private retreat. Upstairs features your large primary bedroom with room for king furniture and a 4 piece ensuite bathroom. The upstairs is completed with two additional bedrooms, and a renovated 3 piece bathroom with a beautiful stand up shower and floor to ceiling tile. The basement features a large family room with kitchenette, a huge fourth bedroom, a storage room, and a spacious four-piece bathroom. The oversized garage also features a sprawling storage area, which extends under the deck, leaving you with no shortage of space for your things. This exceptional home comes loaded with upgrades including a high efficiency furnace, new Electrolux washer and dryer, hot tub, kitchen and bathroom updates, and stunning landscaping. Glenbrook provides easy walking access to multiple schooling options including Public, Montessori, French immersion, and Spanish bilingual. Enjoy access to all amenities and a quick commute downtown in this wonderful inner-city home.
Location
Province AB
County Calgary
Area Cal Zone W
Zoning R-C1N
Direction N
Rooms
Other Rooms 1
Basement Finished, Full
Interior
Interior Features High Ceilings, No Smoking Home, Open Floorplan, Pantry, Soaking Tub, Vaulted Ceiling(s)
Heating Forced Air
Cooling None
Flooring Carpet, Hardwood, Laminate, Tile
Fireplaces Number 1
Fireplaces Type Brick Facing, Mantle, Wood Burning
Appliance Dishwasher, Dryer, Electric Stove, Microwave Hood Fan, Refrigerator, Washer, Window Coverings
Laundry Lower Level
Exterior
Parking Features Single Garage Detached
Garage Spaces 1.0
Garage Description Single Garage Detached
Fence Fenced
Community Features Park, Playground, Schools Nearby, Shopping Nearby, Sidewalks, Street Lights
Roof Type Asphalt Shingle
Porch Deck, Patio
Lot Frontage 34.78
Total Parking Spaces 1
Building
Lot Description Back Lane, Back Yard, Front Yard, Lawn, Low Maintenance Landscape, Gentle Sloping, Landscaped, Rectangular Lot
Foundation Poured Concrete
Architectural Style 2 Storey
Level or Stories Two
Structure Type Wood Frame
Others
Restrictions None Known
Tax ID 91363784
Ownership Private
Read Less Info
Want to know what your home might be worth? Contact us for a FREE valuation!

Our team is ready to help you sell your home for the highest possible price ASAP

