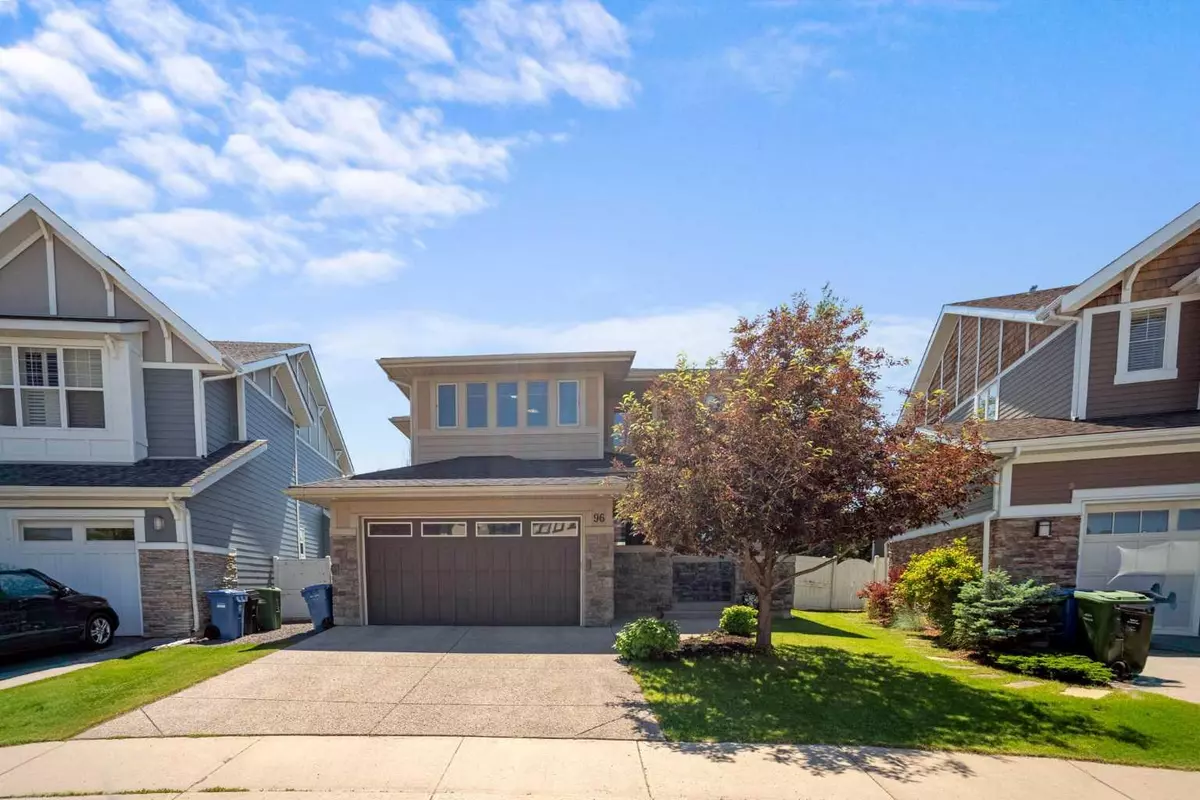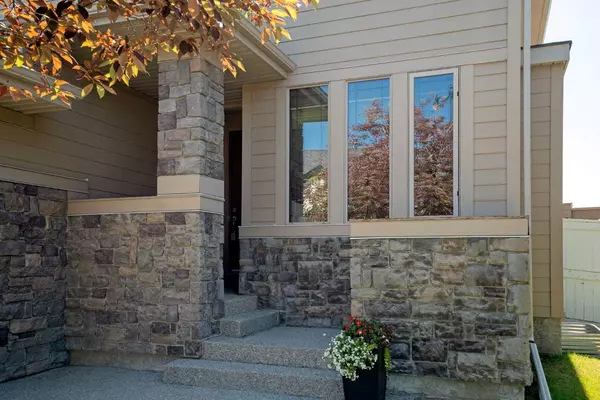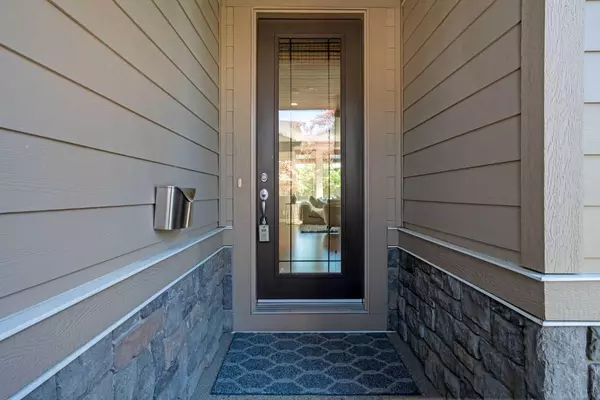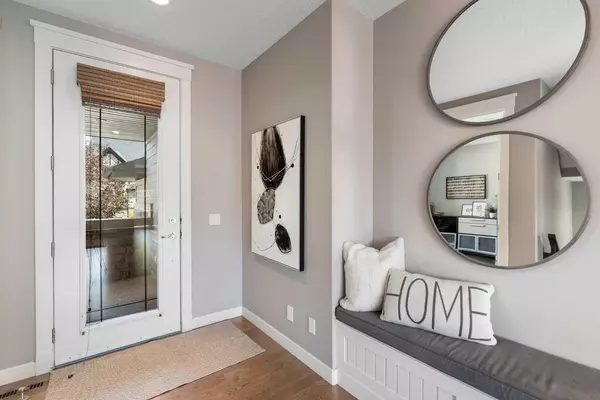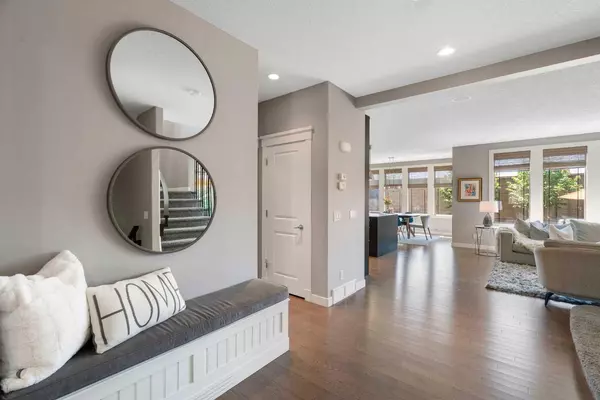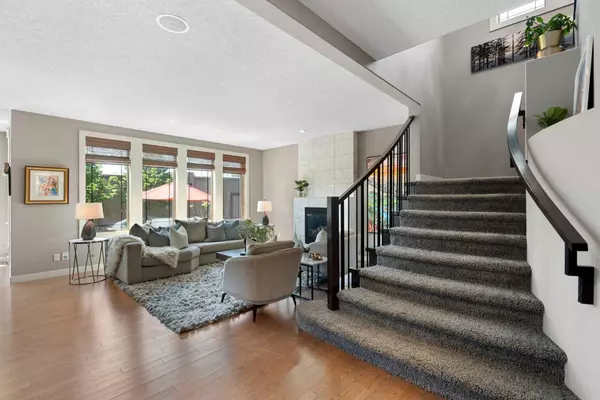$1,196,000
$1,175,000
1.8%For more information regarding the value of a property, please contact us for a free consultation.
4 Beds
4 Baths
2,671 SqFt
SOLD DATE : 07/10/2024
Key Details
Sold Price $1,196,000
Property Type Single Family Home
Sub Type Detached
Listing Status Sold
Purchase Type For Sale
Square Footage 2,671 sqft
Price per Sqft $447
Subdivision Garrison Green
MLS® Listing ID A2136598
Sold Date 07/10/24
Style 2 Storey
Bedrooms 4
Full Baths 3
Half Baths 1
Originating Board Calgary
Year Built 2008
Annual Tax Amount $6,486
Tax Year 2024
Lot Size 6,200 Sqft
Acres 0.14
Property Sub-Type Detached
Property Description
Hello, Gorgeous! Nestled in one of Calgary's most sought-after neighborhoods Garrison Green, this immaculate family home offers a perfect blend of comfort, style, and convenience. Boasting a generous 2671 SQFT of living space with an additional 1125 SQFT in the developed basement, this residence caters to all your family's needs.
The main level features elegant hardwood flooring, creating a warm and inviting atmosphere. The spacious kitchen is a chef's delight with granite countertops, a large island, tons of counter space, and a walk-in pantry for ample storage. Enjoy family meals in the large dining area, perfect for gatherings and entertaining guests. The family room is bathed in natural light and features a cozy gas fireplace with a white tile surround, creating a focal point for relaxation and gatherings. French doors open to an office located at the front of the home, perfect for those who work from home or need a quiet study area. Completing the main floor is your powder room for convenience, a mudroom with plenty of storage, and an attached double garage for secure parking.
Upstairs, you'll find three bedrooms and a spacious bonus room, ideal for a growing family. The primary bedroom expands the rear of the home and flows into your en-suite with dual vanities, spectacular soaker tub and a stand alone glass shower. Your walk in closet is accessed through the en-suite complete with shoe racks, built in shelving and connects to your laundry room great for keeping you organized.
The basement offers a versatile space with a bedroom, a gym that could easily convert to an additional bedroom and a finished layout that extends your living options. A second gas fireplace in the adds warmth and charm to the lower level, creating a cozy atmosphere for family activities and entertainment.
Outside, the backyard is a private oasis, meticulously landscaped with flowering plants and mature trees. Two distinct seating areas provide perfect spots for relaxation and outdoor dining, ideal for enjoying Calgary's beautiful summer evenings. The yard is equipped with irrigation equipment, ensuring lush greenery and blooms throughout the seasons.
With its James Hardie exterior and triple-paned windows, this home is not only aesthetically pleasing but also energy-efficient and low-maintenance. The home is equipped with modern comforts such as central air conditioning and a wired-in sound system, ensuring year-round comfort and entertainment.
Located within walking distance to the scenic Glenmore Reservoir, you can enjoy activities like running, biking, and kayaking right in your neighborhood. The area is also close to top-rated schools, both public and private, making it an ideal choice for families.
This is an exceptional opportunity to own a home in a family-friendly community with a closed neighborhood feel and easy access to major routes. Don't miss your chance to make this extraordinary property your new home.
Location
Province AB
County Calgary
Area Cal Zone W
Zoning R-C2
Direction N
Rooms
Other Rooms 1
Basement Finished, Full
Interior
Interior Features Chandelier, Closet Organizers, Crown Molding, Double Vanity, French Door, Granite Counters, High Ceilings, Kitchen Island, No Animal Home, No Smoking Home, Open Floorplan, Pantry, Soaking Tub, Walk-In Closet(s), Wired for Sound
Heating Forced Air, Natural Gas
Cooling Central Air
Flooring Carpet, Ceramic Tile, Cork, Hardwood
Fireplaces Number 2
Fireplaces Type Blower Fan, Family Room, Gas, Mantle, Marble, Raised Hearth, Recreation Room
Appliance Built-In Oven, Central Air Conditioner, Dishwasher, Dryer, Garage Control(s), Garburator, Gas Cooktop, Humidifier, Microwave, Range Hood, Refrigerator, Washer, Window Coverings
Laundry Upper Level
Exterior
Parking Features Double Garage Attached, Driveway
Garage Spaces 2.0
Garage Description Double Garage Attached, Driveway
Fence Fenced
Community Features Park, Playground, Schools Nearby, Sidewalks, Street Lights
Roof Type Asphalt Shingle
Porch None
Lot Frontage 37.37
Total Parking Spaces 4
Building
Lot Description Back Yard, Fruit Trees/Shrub(s), Front Yard, No Neighbours Behind, Landscaped, Level, Pie Shaped Lot, Private
Foundation Poured Concrete
Architectural Style 2 Storey
Level or Stories Two
Structure Type Cement Fiber Board
Others
Restrictions None Known
Tax ID 91088183
Ownership Private
Read Less Info
Want to know what your home might be worth? Contact us for a FREE valuation!

Our team is ready to help you sell your home for the highest possible price ASAP

