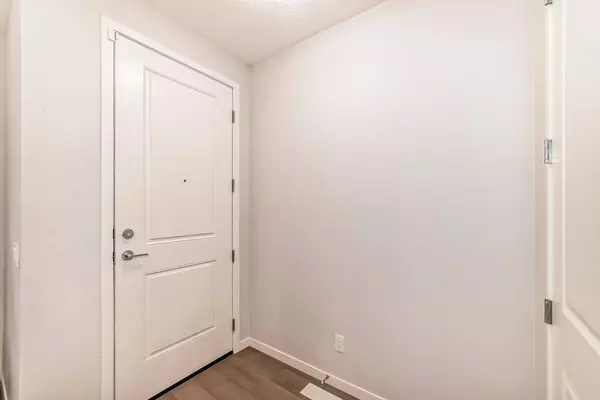$605,000
$599,988
0.8%For more information regarding the value of a property, please contact us for a free consultation.
3 Beds
3 Baths
1,474 SqFt
SOLD DATE : 07/10/2024
Key Details
Sold Price $605,000
Property Type Single Family Home
Sub Type Semi Detached (Half Duplex)
Listing Status Sold
Purchase Type For Sale
Square Footage 1,474 sqft
Price per Sqft $410
Subdivision Glacier Ridge
MLS® Listing ID A2137834
Sold Date 07/10/24
Style 2 Storey,Side by Side
Bedrooms 3
Full Baths 2
Half Baths 1
HOA Fees $31/ann
HOA Y/N 1
Originating Board Calgary
Year Built 2023
Annual Tax Amount $3,476
Tax Year 2024
Lot Size 2,400 Sqft
Acres 0.06
Property Sub-Type Semi Detached (Half Duplex)
Property Description
Walkout, ready for legal suite (subject to city approval) semi-detached home with separate entrance to basement. Next Door is also for sale. Exquisite & beautiful! ready to move in 2 story walk-out in the desirable Northwest community of Glacier ridge. This upcoming community offers parks, walking & bike paths, Easy access to Shaganappi Trail, Stoney Trail, nearby shopping centers like Costco, T & T Supermarket, and all other amenities. Don't miss out on this opportunity to own your new home! This Stunning home features exceptional craftsmanship & design throughout, 9" ceilings, open floor plan. Luxury vinyl plank flooring throughout the bottom, lots of windows, large dining area & deck off the mud room. Gourmet kitchen with beautiful quartz center island, Sleek stainless-steel appliances including built-in microwave, pantry & quartz counters throughout. The upper level layout is sure to impress and comes equipped with a master retreat with walk-in closet, full ensuite bathroom, 2 additional bedrooms, Jack and Jil full bathroom, upper level laundry room. The basement is Walk-out to grade & perfect for second suite or mother-in -law suite (subject to city approval) framing and plumbing is done. Large back yard, with double gravel parking pad, great curb appeal, new home warranty program & so much more. Don't miss out on this opportunity to own this Home *PHOTOS ARE FOR DEMONSTRATIVE PURPOSES ONLY AND MAY NOT REFLECT THE EXACT HOME*
Location
Province AB
County Calgary
Area Cal Zone N
Zoning R-Gm
Direction S
Rooms
Other Rooms 1
Basement Separate/Exterior Entry, Full, Partially Finished, Suite, Walk-Out To Grade
Interior
Interior Features No Smoking Home, Open Floorplan, Pantry, Separate Entrance, Tankless Hot Water
Heating Forced Air
Cooling Sep. HVAC Units
Flooring Carpet, Laminate, Linoleum
Appliance Dishwasher, Electric Stove, Microwave Hood Fan, Tankless Water Heater, Washer/Dryer Stacked
Laundry In Basement, Upper Level
Exterior
Parking Features Off Street, Parking Pad
Garage Description Off Street, Parking Pad
Fence Partial
Community Features Park, Playground, Schools Nearby, Shopping Nearby, Sidewalks, Street Lights, Walking/Bike Paths
Amenities Available Other
Roof Type Asphalt Shingle
Porch Balcony(s), Deck, Front Porch
Lot Frontage 24.02
Total Parking Spaces 4
Building
Lot Description Back Lane, Back Yard
Foundation Poured Concrete
Architectural Style 2 Storey, Side by Side
Level or Stories Two
Structure Type Concrete,Vinyl Siding
Others
Restrictions Non-Smoking Building,See Remarks
Tax ID 91437305
Ownership Private
Read Less Info
Want to know what your home might be worth? Contact us for a FREE valuation!

Our team is ready to help you sell your home for the highest possible price ASAP






