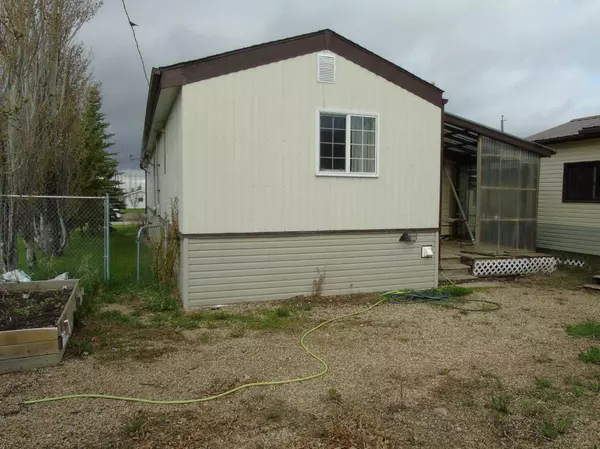$180,000
$184,900
2.7%For more information regarding the value of a property, please contact us for a free consultation.
3 Beds
2 Baths
1,544 SqFt
SOLD DATE : 07/05/2024
Key Details
Sold Price $180,000
Property Type Single Family Home
Sub Type Detached
Listing Status Sold
Purchase Type For Sale
Square Footage 1,544 sqft
Price per Sqft $116
MLS® Listing ID A2132684
Sold Date 07/05/24
Style Mobile
Bedrooms 3
Full Baths 2
Originating Board South Central
Year Built 1987
Annual Tax Amount $1,250
Tax Year 2024
Lot Size 7,434 Sqft
Acres 0.17
Lot Dimensions 59 x 126
Property Description
Come and check out this newly renovated Manufactured Home in the Village of Elnora, AB. This well maintained home will be turn key/move in ready. Perfect for first time homeowner, a growing family or as a retirement home. Featuring a functional floorplan, this home must been seen to be fully appreciated. It features 3 bedrooms, 2 baths and an addition complete with a gas fireplace to keep you cozy when its cold outside. Renovations have included paint, vinyl plank flooring, both bathrooms have been renovated and a new hot water tank was installed in 2024. Other upgrades include a new furnace in 2022, shingles 2020, eavestroughing 2021, skylights, new garage door and remote 2021. An added bonus is the 44 x 19 heated shop with a metal roof that's wired for 220 amps. Great space to set up for your hobbies be it woodworking, crafting or as a studio. Commuting distance to Innisfail/Red Deer is 40 minutes. Amenities include a new grocery store, K-8 School, bank, Community Center and a pharmacy to mention a few. Come check out this listing and the charm this home/Village offers. Book a showing today !
Location
Province AB
County Red Deer County
Zoning Mobile Home (residential)
Direction W
Rooms
Other Rooms 1
Basement None
Interior
Interior Features Laminate Counters, No Animal Home, No Smoking Home, Storage, Vaulted Ceiling(s)
Heating Forced Air, Natural Gas
Cooling None
Flooring Laminate, Vinyl Plank
Fireplaces Number 1
Fireplaces Type Gas
Appliance Dishwasher, Gas Stove, Microwave Hood Fan, Refrigerator, Washer/Dryer Stacked, Window Coverings
Laundry Laundry Room
Exterior
Parking Features Parking Pad, Single Garage Attached
Garage Spaces 1.0
Garage Description Parking Pad, Single Garage Attached
Fence Fenced
Community Features Playground, Schools Nearby, Shopping Nearby
Roof Type Asphalt Shingle
Porch Front Porch, Rear Porch
Lot Frontage 59.0
Exposure W
Total Parking Spaces 3
Building
Lot Description Corner Lot, Low Maintenance Landscape
Building Description Mixed, Heated workshop
Foundation Pillar/Post/Pier
Architectural Style Mobile
Level or Stories One
Structure Type Mixed
Others
Restrictions None Known
Tax ID 85072412
Ownership Private
Read Less Info
Want to know what your home might be worth? Contact us for a FREE valuation!

Our team is ready to help you sell your home for the highest possible price ASAP






