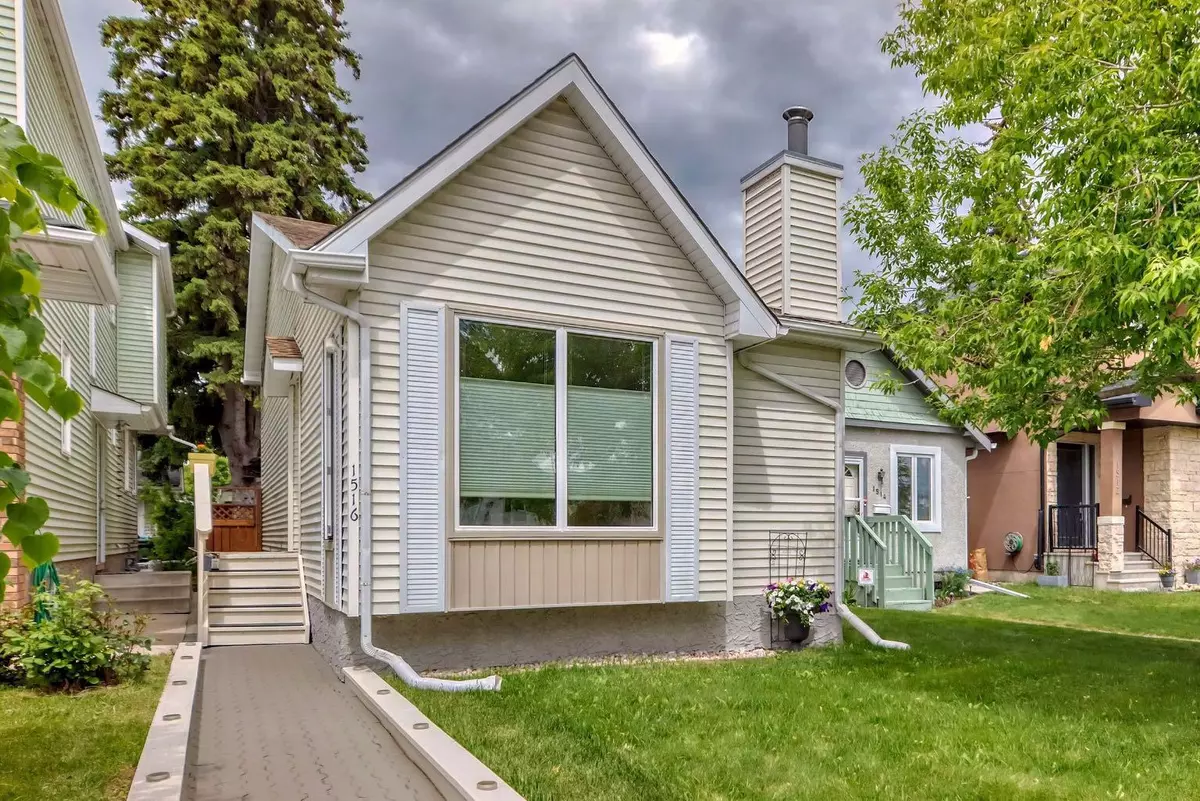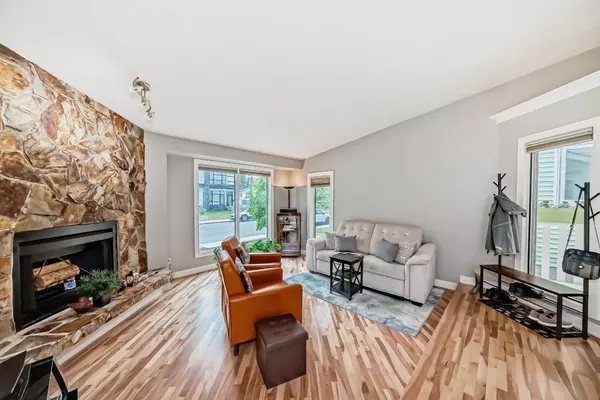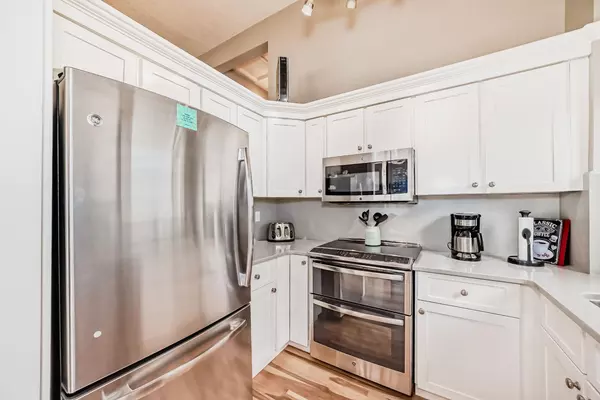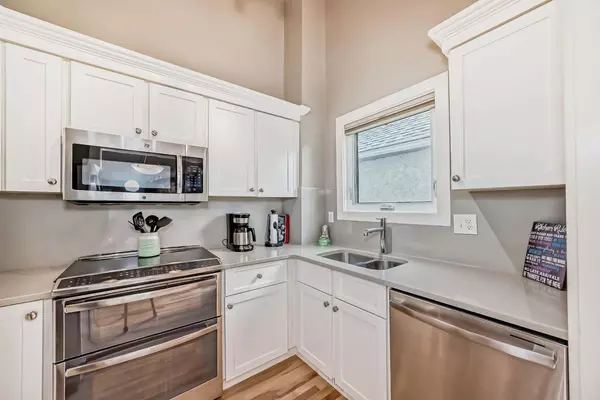$625,000
$649,900
3.8%For more information regarding the value of a property, please contact us for a free consultation.
3 Beds
2 Baths
795 SqFt
SOLD DATE : 07/04/2024
Key Details
Sold Price $625,000
Property Type Single Family Home
Sub Type Detached
Listing Status Sold
Purchase Type For Sale
Square Footage 795 sqft
Price per Sqft $786
Subdivision Capitol Hill
MLS® Listing ID A2140828
Sold Date 07/04/24
Style 4 Level Split
Bedrooms 3
Full Baths 2
Originating Board Calgary
Year Built 1983
Annual Tax Amount $3,184
Tax Year 2024
Lot Size 3,003 Sqft
Acres 0.07
Property Sub-Type Detached
Property Description
BEAUTIFULLY RENOVATED AIR CONDITIONED HOME THAT SHOWS "PRIDE OF OWNERSHIP" IN THE HEART OF CAPITAL HILL. This 3 bedroom immaculate home offers over 1460 sq ft of professional development. Refinished birch hardwood flooring, 4 newer triple pane windows and custom blinds on the main level. Updated kitchen cabinets with soft close hinges, Stainless Steel Appliance Package including a double oven and built-in microwave and quartz countertops with under-mount sinks. Both bathrooms have been renovated with Italian tile, new vanities, new toilets. The Master bedroom has doors leading to your private deck and features a full 4 pc ensuite and hardwood flooring. The lower level features 2 bedrooms, full 4 pc bathroom and a large family room. The private backyard is fully landscaped with a paving stone patio, cedar deck and a flagstone patio walkway to the garage. The single detached garage is oversized and is drywalled and insulated. This home shows 10/10.
Location
Province AB
County Calgary
Area Cal Zone Cc
Zoning R-C2
Direction S
Rooms
Other Rooms 1
Basement Finished, Full
Interior
Interior Features Ceiling Fan(s), No Animal Home, No Smoking Home, Quartz Counters
Heating Forced Air, Natural Gas
Cooling Central Air
Flooring Carpet, Hardwood, Tile
Fireplaces Number 1
Fireplaces Type Living Room, Stone, Wood Burning
Appliance Central Air Conditioner, Dishwasher, Dryer, Electric Stove, Garage Control(s), Microwave, Refrigerator, Washer, Window Coverings
Laundry Lower Level
Exterior
Parking Features Insulated, Oversized, Paved, Single Garage Detached
Garage Spaces 1.0
Garage Description Insulated, Oversized, Paved, Single Garage Detached
Fence Fenced
Community Features Schools Nearby, Shopping Nearby
Roof Type Asphalt
Porch Deck
Lot Frontage 25.0
Total Parking Spaces 1
Building
Lot Description Back Lane, Back Yard, Cul-De-Sac, Landscaped
Foundation Wood
Architectural Style 4 Level Split
Level or Stories 4 Level Split
Structure Type Wood Frame
Others
Restrictions None Known
Tax ID 91108854
Ownership Private
Read Less Info
Want to know what your home might be worth? Contact us for a FREE valuation!

Our team is ready to help you sell your home for the highest possible price ASAP






