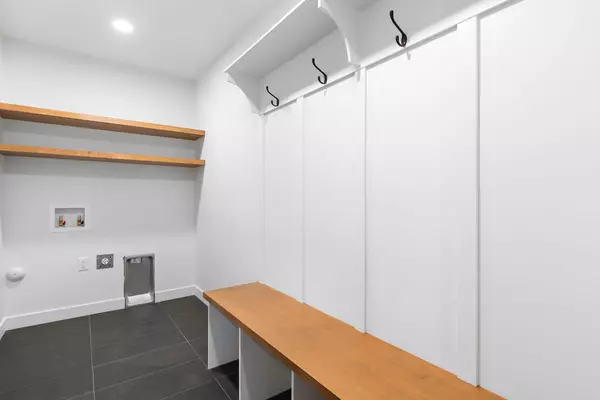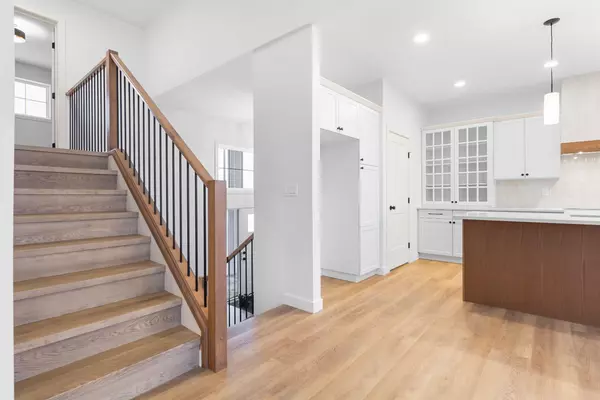$583,000
$589,900
1.2%For more information regarding the value of a property, please contact us for a free consultation.
3 Beds
2 Baths
1,792 SqFt
SOLD DATE : 07/02/2024
Key Details
Sold Price $583,000
Property Type Single Family Home
Sub Type Detached
Listing Status Sold
Purchase Type For Sale
Square Footage 1,792 sqft
Price per Sqft $325
Subdivision Kensington
MLS® Listing ID A2103991
Sold Date 07/02/24
Style Modified Bi-Level
Bedrooms 3
Full Baths 2
Originating Board Grande Prairie
Year Built 2024
Tax Year 2023
Lot Size 8,492 Sqft
Acres 0.19
Property Sub-Type Detached
Property Description
Introducing "The Regent" by Grande Built Homes – A Large Corner Lot Gem in Kensington Estates! 1792 sq ft modified bi-level on a spacious corner lot with abundant natural light and scenic views. This home offers 3 bedrooms, 2 bathrooms, and a triple garage. You'll love the big bright windows, tall ceilings, modern finishes, and cozy fireplace. The kitchen is a delight with a large island, walk-in pantry, beautiful cabinets, and stylish lighting. The primary suite on the second level is peaceful and private and includes a roomy walk-in closet and a relaxing ensuite with a soaker tub, dual sinks, and a glass-tile shower. Full of detail and beautifully designed, the arch, feature walls and a convenient boot room with cubbies and hooks add much character and functionality to this home. Take the opportunity to schedule a viewing, and you just might fall in love with this one!
Location
Province AB
County Grande Prairie
Zoning RG
Direction N
Rooms
Other Rooms 1
Basement Full, Unfinished
Interior
Interior Features Built-in Features, Closet Organizers, Double Vanity, High Ceilings, Kitchen Island, No Animal Home, No Smoking Home, Open Floorplan, Pantry, Soaking Tub, Stone Counters, Tankless Hot Water, Vaulted Ceiling(s), Walk-In Closet(s)
Heating Forced Air
Cooling None
Flooring Vinyl Plank
Fireplaces Number 1
Fireplaces Type Electric, Living Room
Appliance None
Laundry Laundry Room, Main Level
Exterior
Parking Features Triple Garage Attached
Garage Spaces 3.0
Garage Description Triple Garage Attached
Fence Partial
Community Features Park, Playground, Shopping Nearby, Sidewalks, Street Lights, Walking/Bike Paths
Roof Type Asphalt Shingle
Porch Deck
Lot Frontage 58.07
Total Parking Spaces 6
Building
Lot Description City Lot, Corner Lot, No Neighbours Behind
Foundation Poured Concrete
Architectural Style Modified Bi-Level
Level or Stories Bi-Level
Structure Type Mixed
New Construction 1
Others
Restrictions Restrictive Covenant-Building Design/Size
Tax ID 83533101
Ownership Private
Read Less Info
Want to know what your home might be worth? Contact us for a FREE valuation!

Our team is ready to help you sell your home for the highest possible price ASAP






