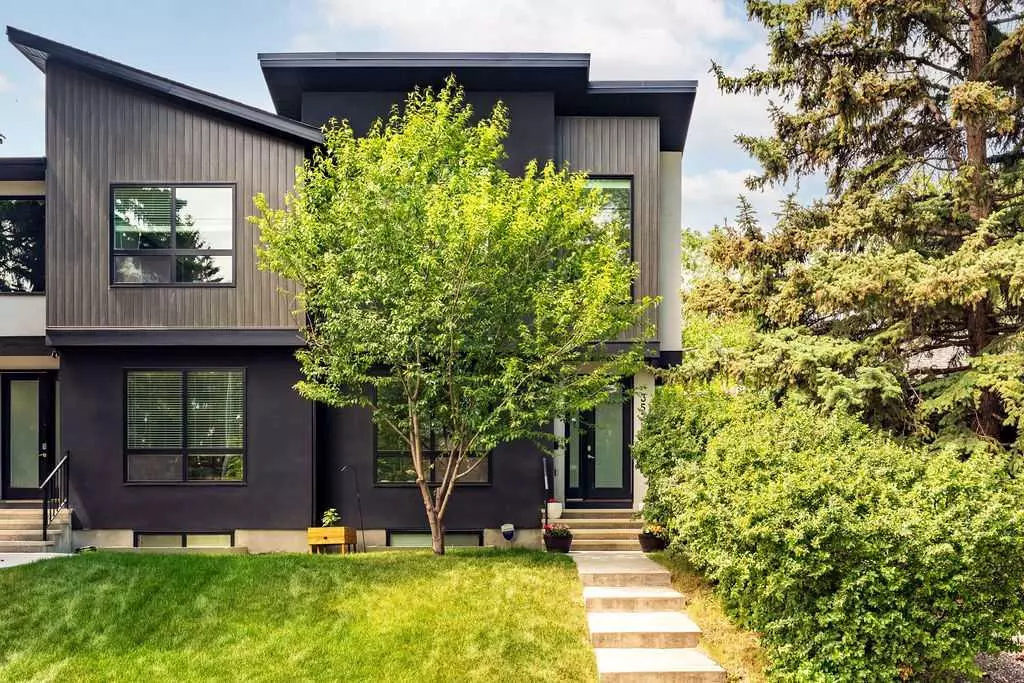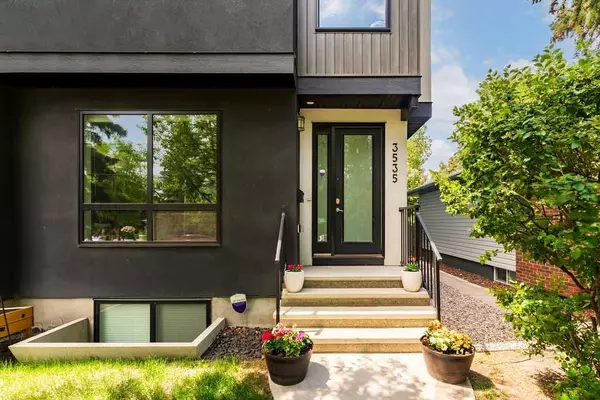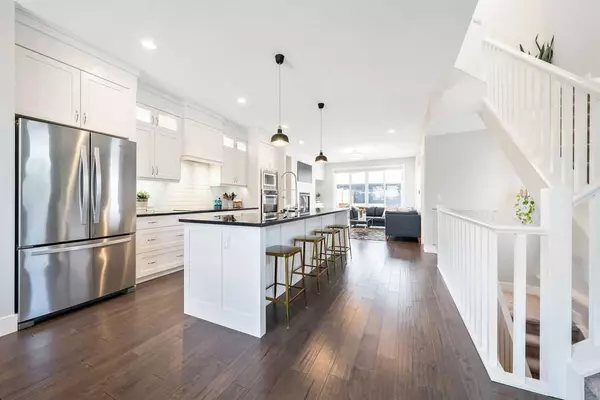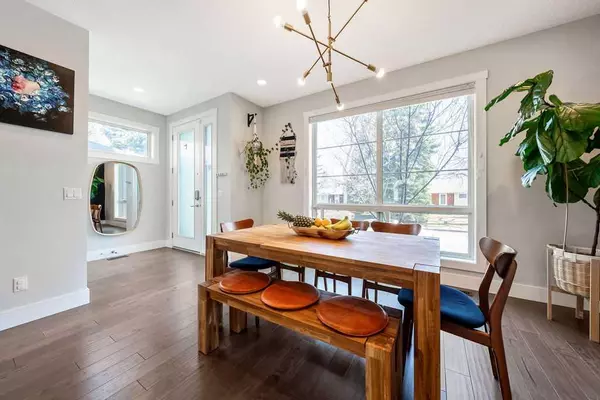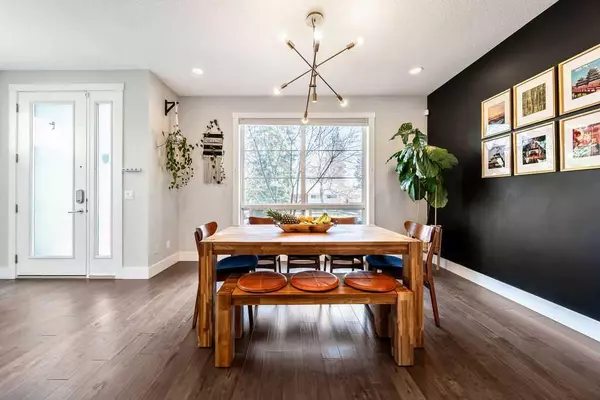$900,000
$850,000
5.9%For more information regarding the value of a property, please contact us for a free consultation.
4 Beds
4 Baths
1,847 SqFt
SOLD DATE : 06/29/2024
Key Details
Sold Price $900,000
Property Type Single Family Home
Sub Type Semi Detached (Half Duplex)
Listing Status Sold
Purchase Type For Sale
Square Footage 1,847 sqft
Price per Sqft $487
Subdivision Glenbrook
MLS® Listing ID A2123740
Sold Date 06/29/24
Style 2 Storey,Side by Side
Bedrooms 4
Full Baths 3
Half Baths 1
Originating Board Calgary
Year Built 2015
Annual Tax Amount $4,715
Tax Year 2023
Lot Size 2,873 Sqft
Acres 0.07
Property Sub-Type Semi Detached (Half Duplex)
Property Description
Welcome to this exceptional home where nothing is compromised, and no detail is overlooked. Nestled on a charming tree-lined street, this residence boasts a prime location with easy access to local amenities and all that Glenbrook has to offer. Step inside to be greeted by a modern, bright aesthetic with beautiful natural light and wide plank engineered hardwood floors that flow seamlessly throughout the main level. The kitchen is a chef's dream, featuring stone countertops, premium appliances, a large island, and an oversized pantry that provides ample storage space. The primary bedroom is a true showstopper, offering vaulted ceilings and an elegant bath complete with a soaker tub, glass shower, and a massive closet that conveniently connects to the spacious laundry room. The laundry room's size and functionality cannot be overstated. Two additional bedrooms, both with vaulted ceilings, and a family bath complete the upper level, offering ample space and comfort. The fully developed basement adds even more living space, featuring an additional bedroom, bath, and versatile media room. Outside, you'll find a large west-facing yard perfect for entertaining or relaxing, as well as a detached double garage. Don't miss your chance to own this beautiful, modern home where every detail has been thoughtfully designed for luxury and comfort.
Location
Province AB
County Calgary
Area Cal Zone W
Zoning R-C2
Direction E
Rooms
Other Rooms 1
Basement Finished, Full
Interior
Interior Features Breakfast Bar, Built-in Features, Closet Organizers, Double Vanity, Kitchen Island, Open Floorplan, Pantry, Recessed Lighting, Soaking Tub, Stone Counters, Storage, Walk-In Closet(s)
Heating Forced Air, Natural Gas
Cooling None
Flooring Carpet, Hardwood, Tile
Fireplaces Number 1
Fireplaces Type Gas
Appliance Bar Fridge, Built-In Oven, Dishwasher, Dryer, Induction Cooktop, Microwave, Range Hood, Refrigerator, Washer, Window Coverings
Laundry Sink, Upper Level
Exterior
Parking Features Double Garage Detached
Garage Spaces 2.0
Garage Description Double Garage Detached
Fence Fenced
Community Features Playground, Schools Nearby, Shopping Nearby, Sidewalks, Street Lights, Tennis Court(s)
Roof Type Asphalt Shingle
Porch Deck
Lot Frontage 25.0
Total Parking Spaces 4
Building
Lot Description Back Lane, Back Yard, City Lot, Front Yard, Lawn, Rectangular Lot, Treed
Foundation Poured Concrete
Architectural Style 2 Storey, Side by Side
Level or Stories Two
Structure Type Stucco,Wood Frame
Others
Restrictions Restrictive Covenant-Building Design/Size
Tax ID 91739337
Ownership Private
Read Less Info
Want to know what your home might be worth? Contact us for a FREE valuation!

Our team is ready to help you sell your home for the highest possible price ASAP

