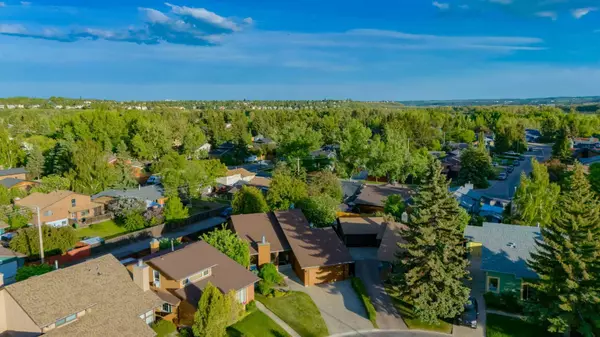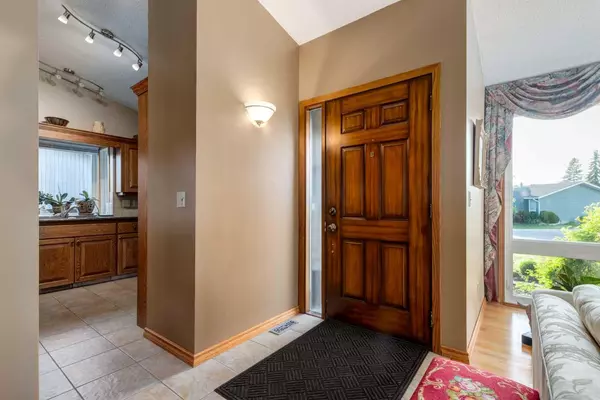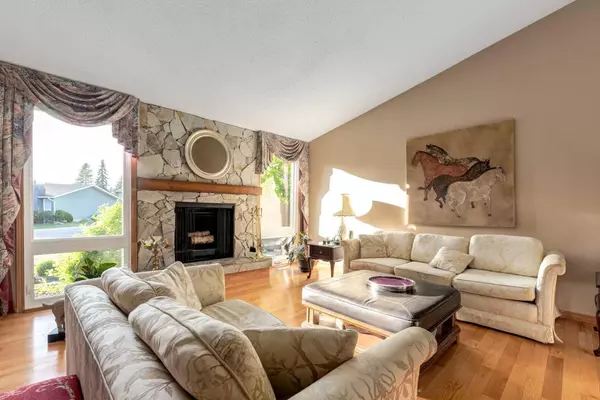$755,000
$675,000
11.9%For more information regarding the value of a property, please contact us for a free consultation.
4 Beds
3 Baths
1,247 SqFt
SOLD DATE : 06/24/2024
Key Details
Sold Price $755,000
Property Type Single Family Home
Sub Type Detached
Listing Status Sold
Purchase Type For Sale
Square Footage 1,247 sqft
Price per Sqft $605
Subdivision Deer Run
MLS® Listing ID A2140752
Sold Date 06/24/24
Style 4 Level Split
Bedrooms 4
Full Baths 3
Originating Board Calgary
Year Built 1979
Annual Tax Amount $3,444
Tax Year 2024
Lot Size 9,160 Sqft
Acres 0.21
Property Description
Nestled in the serene community of Deer Run, this remarkable 4-Level-Split home offers an ideal blend of modern luxury and seclusion. Situated on 9,100 sq.ft South exposure lot, custom landscaping, and countless updates, this family home is ready for it's new ownership.
With over 2,300 sq. ft of developed living space, this home features extensive upgrades including updated windows, roof, mechanical, deck and bathrooms.
Entering the home, you will be greeted by vaulted ceilings, hardwood floors and windows from every direction. The front sitting room is large and features a custom stone fireplace which is the focal point of the room. The kitchen has a functional layout with Granite counters with an adjoining good sized dining room. Through the back door enjoy the raised deck and concrete patio where you can spend the summer with your friends and family.
The upper level has three bedrooms and an updated hallway bathroom. The primary bedroom, which over looks the yard, features a beautiful ensuite with custom shower, new tiling, flooring, vanity and paint.
Step down into the third level which has a living room that is a perfect area to decompress and unwind. This area serves as the heart of the home, with its open concept design and large windows that allow natural light to fill the space. In addition to the main living areas, this level also includes a bedroom, conveniently located for guests or as a home office, as well as a full bathroom and laundry space and another custom fireplace!
The 4th level could be converted into a bedroom or movie theatre or left as bonus space for kids.
This one of a kind home is steps away from Fish Creek Park and has plenty of local amenities near by. Another thing worth noting about Deer Run, is its direct access Deerfoot Trail.
This home is not easy to put into words. Between the yard, the quiet street and well cared for interior, this might be one of the best homes for sale in Calgary.
Location
Province AB
County Calgary
Area Cal Zone S
Zoning R-C1
Direction NW
Rooms
Basement Finished, Full
Interior
Interior Features Ceiling Fan(s), See Remarks, Walk-In Closet(s)
Heating Forced Air
Cooling None
Flooring Carpet, Hardwood
Fireplaces Number 2
Fireplaces Type Gas, Wood Burning
Appliance Dishwasher, Dryer, Electric Stove, Freezer, Microwave, Refrigerator, Washer
Laundry Laundry Room, Lower Level
Exterior
Garage Double Garage Attached
Garage Spaces 2.0
Garage Description Double Garage Attached
Fence Fenced
Community Features Park, Playground, Schools Nearby, Shopping Nearby, Walking/Bike Paths
Roof Type Asphalt Shingle
Porch Deck, Patio
Lot Frontage 30.02
Total Parking Spaces 4
Building
Lot Description Pie Shaped Lot, See Remarks
Foundation Poured Concrete
Architectural Style 4 Level Split
Level or Stories 4 Level Split
Structure Type Wood Frame,Wood Siding
Others
Restrictions Restrictive Covenant
Tax ID 91682016
Ownership Private
Read Less Info
Want to know what your home might be worth? Contact us for a FREE valuation!

Our team is ready to help you sell your home for the highest possible price ASAP

"My job is to find and attract mastery-based agents to the office, protect the culture, and make sure everyone is happy! "






