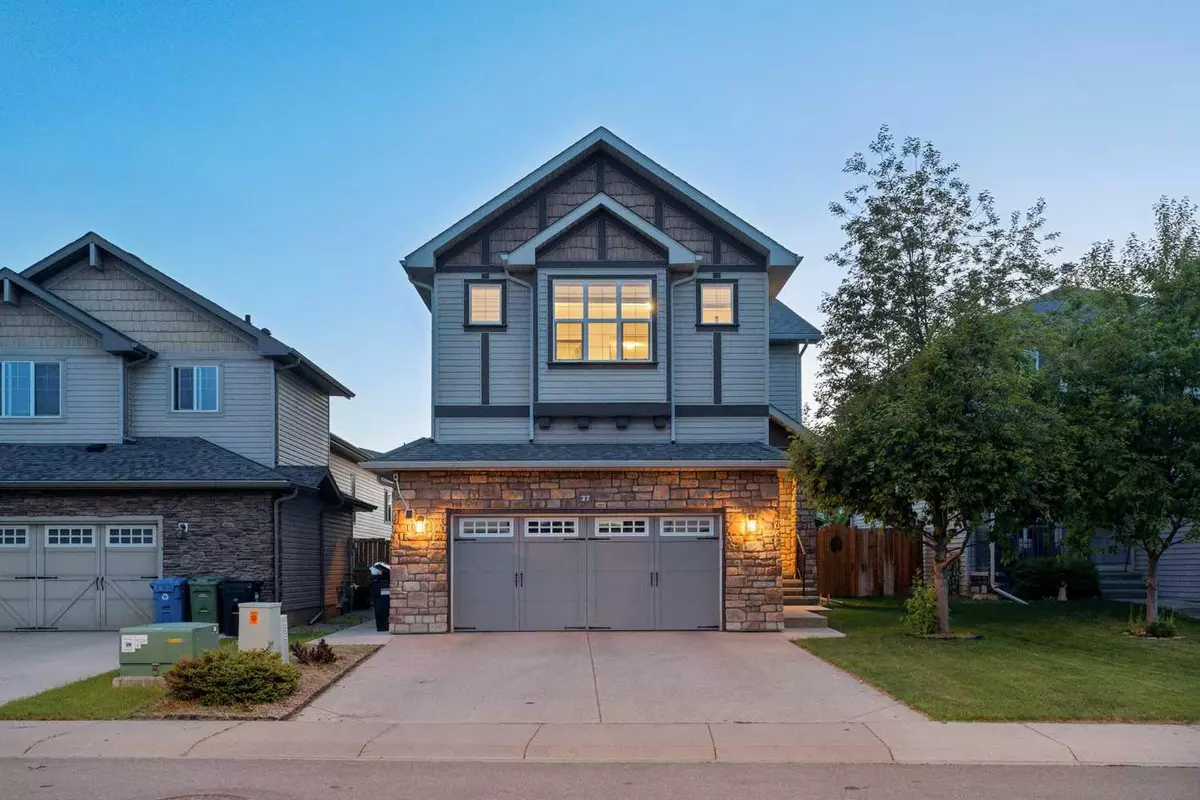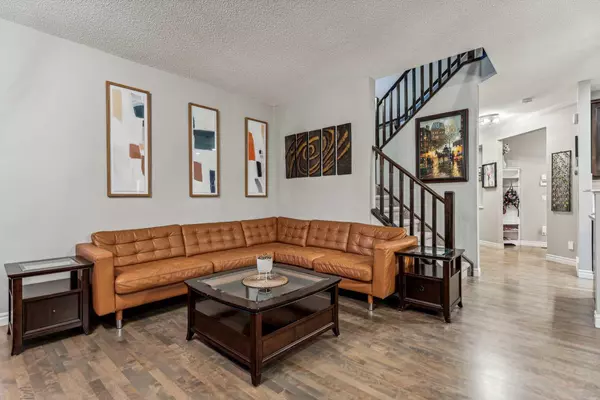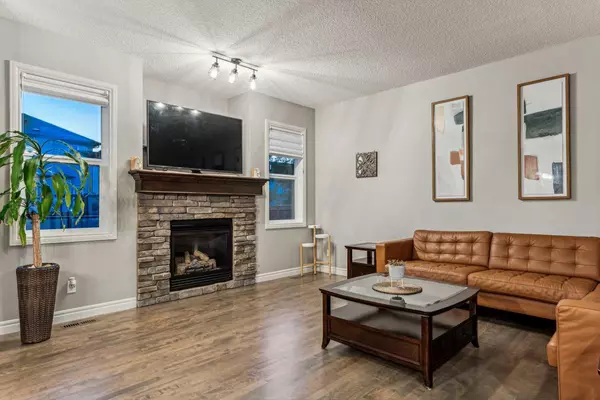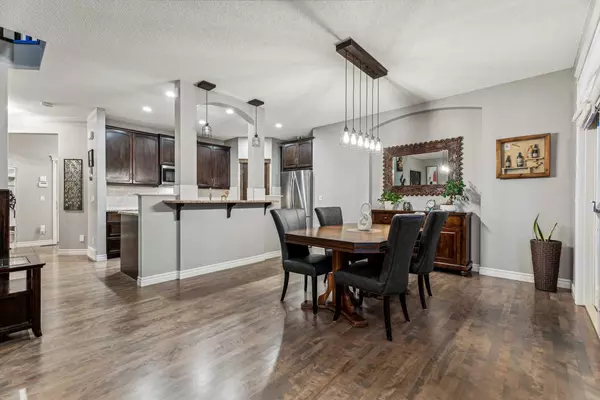$787,000
$750,000
4.9%For more information regarding the value of a property, please contact us for a free consultation.
4 Beds
4 Baths
2,204 SqFt
SOLD DATE : 06/21/2024
Key Details
Sold Price $787,000
Property Type Single Family Home
Sub Type Detached
Listing Status Sold
Purchase Type For Sale
Square Footage 2,204 sqft
Price per Sqft $357
Subdivision Silverado
MLS® Listing ID A2139329
Sold Date 06/21/24
Style 2 Storey
Bedrooms 4
Full Baths 3
Half Baths 1
HOA Fees $17/ann
HOA Y/N 1
Originating Board Calgary
Year Built 2010
Annual Tax Amount $4,621
Tax Year 2024
Lot Size 4,738 Sqft
Acres 0.11
Property Sub-Type Detached
Property Description
Have you ever looked at a menu and struggled deciding what to get because you kinda want it all? This beautiful family home is a lot like ordering it all. 3+1 Beds, 3.5 Baths smartly laid out in 2204 sq ft, and a FULLY DEVELOPED BASEMENT. Where should we start? As you come in to the large entry, note the SITE FINISHED MAPLE HARDWOOD with modern CUSTOM GREY TONE STAIN. You will be delighted by the FRESH PAINT with a current colour palate. The chef in your family will love the GAS RANGE WITH DUAL FUEL OVEN, beautiful STAINLESS STEEL APPLIANCES, GRANITE COUNTERTOPS, GENEROUS PANTRY, and OPEN CONCEPT. The adjacent living room hosts 1 of 3 GAS FIREPLACES, so you can cozy up in winter, and cooling CENTRAL AIR CONDITIONING for summer. This home is full of NATURAL LIGHT streaming through big beautiful windows. Upstairs the primary bedroom features a LARGE WALK IN CLOSET, 5 PC ENSUITE with HIS and HER SINK. 2 more upstairs bedrooms and a LARGE FAMILY BATHROOM, plus BIG BONUS ROOM and STUDY NOOK. Built with the details... There is sound dampening insulation between floors and some of the bedroom walls. In the basement - a large REC ROOM wired for SURROUND SOUND, 9 FOOT CEILINGS, BUILT IN CABINETS, WET BAR... Full bathroom and a 4th bedroom. NEW HOT WATER TANK, WHOLE HOME SERGE PROTECTION, WATER RECIRCULATION SYSTEM, WATER SOFTENER, HUMIDIFIER. The OVERSIZED HEATED DOUBLE DETACHED GARAGE was designed for those who care about the garage. It has extra height and yes... the truck will fit. Outside the COMPOSITE DECK won't need stained - you can head out and enjoy the sun or shade under the PERGOLA, or take a dip in the HOT TUB. Note the Hunter Douglas window treatments, the UNDERGROUND SPRINKLER SYSTEM, and beautiful landscaping. The home has been meticulously cared for and shows 10/10.
Location
Province AB
County Calgary
Area Cal Zone S
Zoning R-1
Direction E
Rooms
Other Rooms 1
Basement Finished, Full
Interior
Interior Features Bar, Built-in Features, Chandelier, Granite Counters, High Ceilings, No Smoking Home, Soaking Tub, Walk-In Closet(s), Wired for Data, Wired for Sound
Heating High Efficiency, Forced Air, Natural Gas
Cooling Central Air
Flooring Carpet, Hardwood, Tile
Fireplaces Number 3
Fireplaces Type Gas
Appliance Dishwasher, Dryer, Garage Control(s), Garburator, Gas Range, Gas Water Heater, Humidifier, Microwave Hood Fan, Refrigerator, Washer, Water Softener, Window Coverings
Laundry Main Level
Exterior
Parking Features Aggregate, Double Garage Attached, Garage Faces Front, Heated Garage, Oversized
Garage Spaces 2.0
Garage Description Aggregate, Double Garage Attached, Garage Faces Front, Heated Garage, Oversized
Fence Fenced
Community Features Park, Playground, Schools Nearby, Shopping Nearby
Amenities Available Other
Roof Type Asphalt Shingle
Porch Deck
Lot Frontage 40.0
Total Parking Spaces 4
Building
Lot Description Back Yard, Gazebo, Front Yard, Garden, Landscaped, Level, Standard Shaped Lot, Underground Sprinklers
Foundation Poured Concrete
Architectural Style 2 Storey
Level or Stories Two
Structure Type Stone,Veneer,Wood Frame
Others
Restrictions None Known
Tax ID 91092917
Ownership Private
Read Less Info
Want to know what your home might be worth? Contact us for a FREE valuation!

Our team is ready to help you sell your home for the highest possible price ASAP






