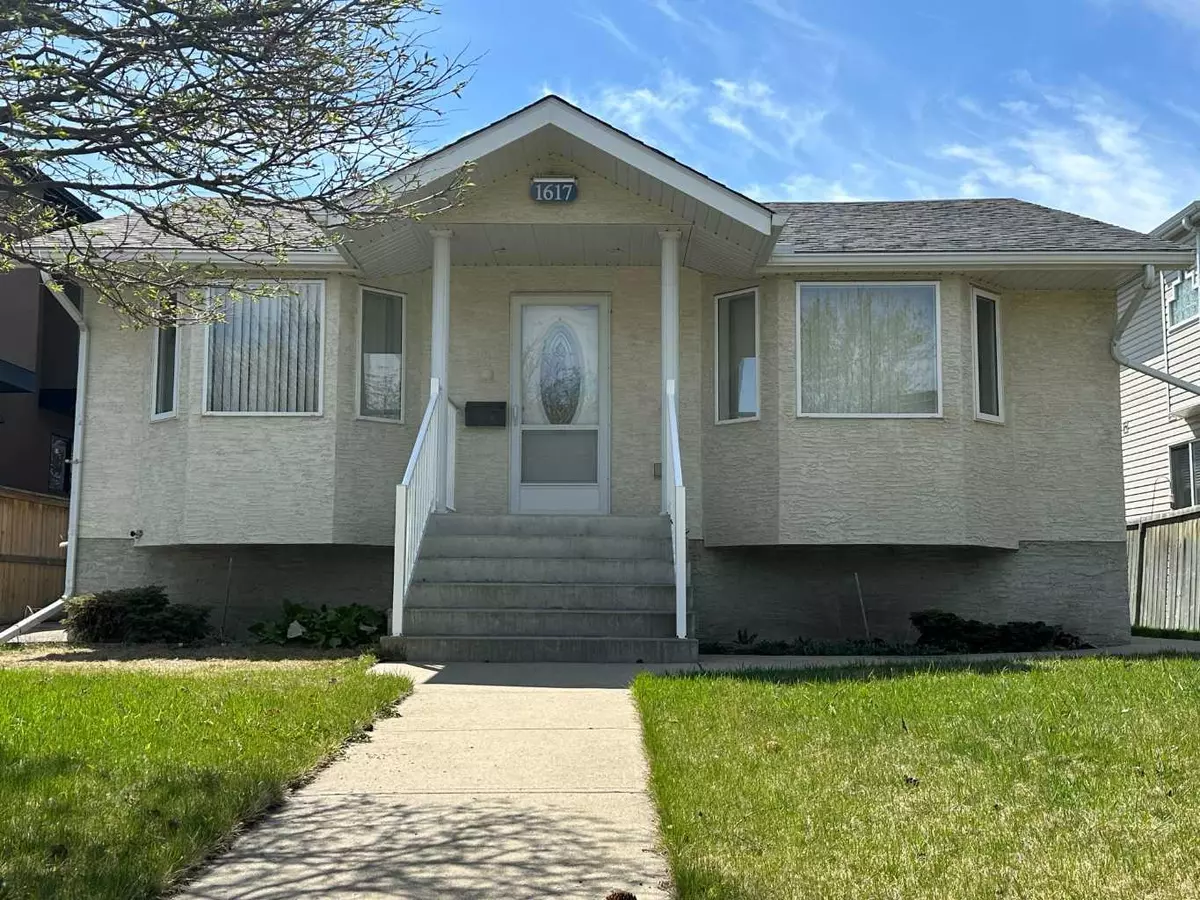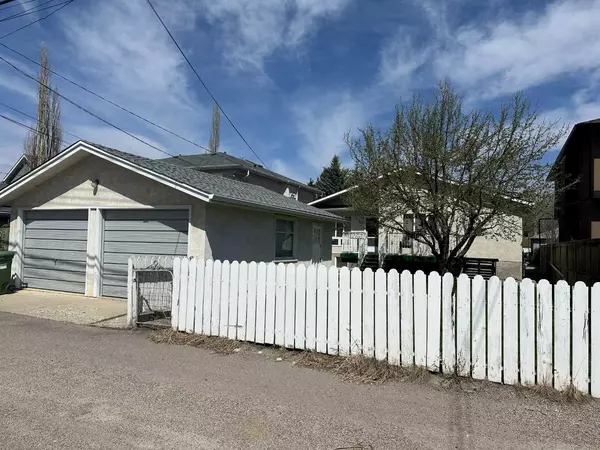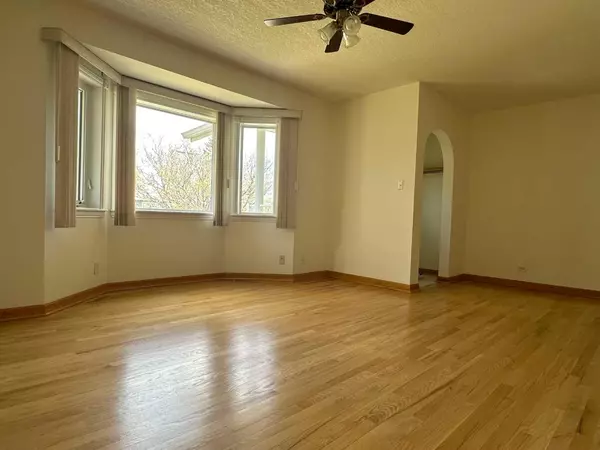$876,000
$880,000
0.5%For more information regarding the value of a property, please contact us for a free consultation.
3 Beds
2 Baths
1,261 SqFt
SOLD DATE : 06/21/2024
Key Details
Sold Price $876,000
Property Type Single Family Home
Sub Type Detached
Listing Status Sold
Purchase Type For Sale
Square Footage 1,261 sqft
Price per Sqft $694
Subdivision Capitol Hill
MLS® Listing ID A2131458
Sold Date 06/21/24
Style Bungalow
Bedrooms 3
Full Baths 2
Originating Board Calgary
Year Built 1948
Annual Tax Amount $4,334
Tax Year 2023
Lot Size 5,995 Sqft
Acres 0.14
Property Sub-Type Detached
Property Description
**DEVELOPERS AND INVESTORS: 50 x 120' R-C2 lot. Welcome to this meticulously & lovingly maintained 1260 SqFt bungalow nestled in the inner city community of Capitol Hill. With blanket zoning approved, this property presents an exceptional opportunity as a development or revenue property with off-street parking for 4 vehicles (subject to approval and permitting by city/municipality). With 1940's charm, some more recent updates, & over 2300 SqFt of living area, this property is a gem & ready for occupancy. Main Floor boasts an oversized Primary Bedroom with generous closets (one with a built-in-desk/hidden work station), spacious 4 pc Bathroom with tub & walk-in shower, Main Floor Laundry outlets, large 2nd Bedroom with deep closet, cosy Living Room with a bay window, large Kitchen & Dining area with plenty of counter space, Custom Built wood cabinetry & access to large raised deck.
Natural Hardwood Flooring in Excellent Condition throughout main floor adds warmth & character.
Basement is fully developed with a side entry, large Kitchen with laundry hookups, Bedroom (closet located just outside), updated 3 pc Bathroom with walk-in shower, Family Room, & Storage Room. A third set of Laundry hookups is located in the storage room. The expansive Sunny SOUTH Backyard is perfect for outdoor gatherings with family & friends or unwinding on the huge 10'7 X 18'7 deck. Ample Parking with rear alley Detached Double Garage AND a 2 car tandem Front Driveway. Capitol Hill offers a myriad of amenities within walking distance, such as cafes, shops, restaurants, grocery stores, green space & parks. Schools from K-12 & post-secondary, including UofC, SAIT & AU Arts. Commuting is a breeze from this location! Bus stops are just steps away, less than 15 minute walk to LRT Stations, & a quick 10 minute drive (45 minute walk) to Downtown, Foothills Hospital or Children's Hospital.
Nearby Confederation Park provides access to the Calgary Pathway System for walking, biking or running & Golf Course. Main Floor was professionally renovated in 2003, including addition, windows & Electric Panel. New shingles on House in 2023. Garage shingles done 2015. Hot Water Tank installed 2016. Excellent home and lot in a prime location.
Location
Province AB
County Calgary
Area Cal Zone Cc
Zoning R-C2
Direction N
Rooms
Basement Finished, Full
Interior
Interior Features Built-in Features, Ceiling Fan(s), Natural Woodwork, No Smoking Home
Heating Forced Air, Natural Gas
Cooling None
Flooring Carpet, Hardwood, Tile
Appliance Garage Control(s), Window Coverings
Laundry Electric Dryer Hookup, Gas Dryer Hookup, In Basement, In Hall, In Unit, Lower Level, Main Level, Multiple Locations, See Remarks, Washer Hookup
Exterior
Parking Features Alley Access, Double Garage Detached, Driveway, Front Drive, Garage Faces Rear, Off Street, Parking Pad, See Remarks
Garage Spaces 2.0
Garage Description Alley Access, Double Garage Detached, Driveway, Front Drive, Garage Faces Rear, Off Street, Parking Pad, See Remarks
Fence Fenced, Partial
Community Features Golf, Park, Playground, Schools Nearby, Shopping Nearby, Walking/Bike Paths
Roof Type Asphalt
Porch Deck
Lot Frontage 50.0
Total Parking Spaces 4
Building
Lot Description Back Lane, Back Yard, Level
Foundation Poured Concrete
Architectural Style Bungalow
Level or Stories One
Structure Type Stucco,Wood Frame
Others
Restrictions None Known
Tax ID 82868869
Ownership Private
Read Less Info
Want to know what your home might be worth? Contact us for a FREE valuation!

Our team is ready to help you sell your home for the highest possible price ASAP






