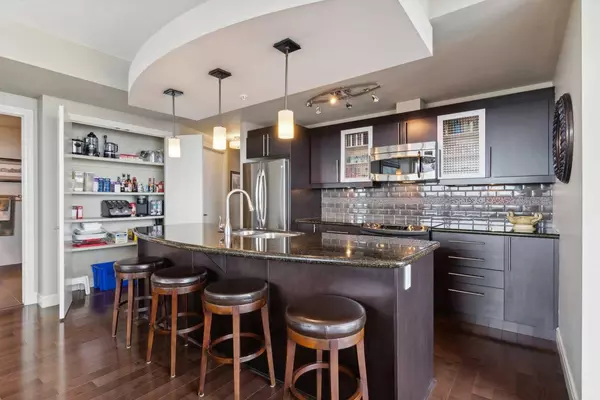$725,000
$729,000
0.5%For more information regarding the value of a property, please contact us for a free consultation.
2 Beds
2 Baths
1,242 SqFt
SOLD DATE : 06/20/2024
Key Details
Sold Price $725,000
Property Type Condo
Sub Type Apartment
Listing Status Sold
Purchase Type For Sale
Square Footage 1,242 sqft
Price per Sqft $583
Subdivision Beltline
MLS® Listing ID A2137095
Sold Date 06/20/24
Style Apartment
Bedrooms 2
Full Baths 2
Condo Fees $885/mo
Originating Board Calgary
Year Built 2009
Annual Tax Amount $3,736
Tax Year 2023
Property Sub-Type Apartment
Property Description
Experience luxury living with this Georgia floor plan, part of the exclusive Penthouse collection at The Montana. This ultra-contemporary, air-conditioned residence boasts high-end finishes and exceptional attention to detail. The gourmet kitchen offers stainless steel appliances with a wine-fridge, an abundance of cabinetry and large double-door pantry. Extended granite countertops lets you enjoy causal dining at the breakfast bar, while the dining room let's you entertain in grande style with a table for 10! Floor-to-ceiling windows offers stunning downtown and Rocky Mountain views and the unique Visionwall system (which is 3-inch thick glass) provides superior soundproofing and energy efficiency. The dark flooring unites this open concept and has a rich and sophisticated look and is a beautiful contrast to the bright natural sunlight that floods this home. Premium parking with 2 (titled) heated underground stalls along with visitor parking with an extra-large handicap-accessible stall (fits a vehicle and motorcycle) adjacent to the elevator equipped with an EV charging station and there are two large storage lockers for additional storage and lifestyle needs. Additional upgrades include: Custom Hunter Douglas blinds ($10k), renovated laundry room with additional cabinets and matching granite countertops, upgraded entrance closet for extra storage, the den nook was transformed into a high-end workspace with a wrap-around desk, slide-out printer cabinet, file drawers, and wall cabinet with matching granite ($25k) Residents of The Montana enjoy access to a private fitness room, 5-star concierge service, and three elevators, including one with a back-facing loading bay. The building also features a convenient garbage chute and an organized recycling room, ensuring a clean and efficient living environment. The Montana is meticulously maintained and provides a secure and welcoming environment for residents and their guests. Located in the vibrant 17th Ave district, you'll have over 700 unique shops, services, and dining options at your doorstep. Boutique shops, fine-dining restaurants, lively lounges, and inspirational cafes make this Calgary's premier lifestyle destination. This home, part of the penthouse collection, at The Montana offers an unparalleled living experience as it's one of Calgary's most sought-after locations. Embrace the luxury, convenience, and vibrant lifestyle that awaits you.
Location
Province AB
County Calgary
Area Cal Zone Cc
Zoning DC (pre 1P2007)
Direction N
Rooms
Other Rooms 1
Interior
Interior Features Breakfast Bar, Built-in Features, Stone Counters, Storage, Walk-In Closet(s)
Heating Fan Coil
Cooling Central Air
Flooring Carpet, Ceramic Tile, Laminate
Appliance Dishwasher, Electric Stove, Microwave Hood Fan, Refrigerator, Washer/Dryer, Wine Refrigerator
Laundry In Unit
Exterior
Parking Features Parkade, Underground
Garage Description Parkade, Underground
Community Features Playground, Schools Nearby, Shopping Nearby, Sidewalks, Street Lights, Tennis Court(s), Walking/Bike Paths
Amenities Available Elevator(s), Fitness Center, Service Elevator(s), Visitor Parking
Porch Balcony(s), Deck, Patio
Exposure E,S,SE
Total Parking Spaces 2
Building
Story 28
Architectural Style Apartment
Level or Stories Single Level Unit
Structure Type Brick,Concrete
Others
HOA Fee Include Caretaker,Common Area Maintenance,Gas,Heat,Insurance,Maintenance Grounds,Parking,Professional Management,Reserve Fund Contributions,Security,Security Personnel,Sewer,Snow Removal,Trash,Water
Restrictions Restrictive Covenant-Building Design/Size,Utility Right Of Way
Tax ID 83048944
Ownership Private
Pets Allowed Restrictions, Yes
Read Less Info
Want to know what your home might be worth? Contact us for a FREE valuation!

Our team is ready to help you sell your home for the highest possible price ASAP






