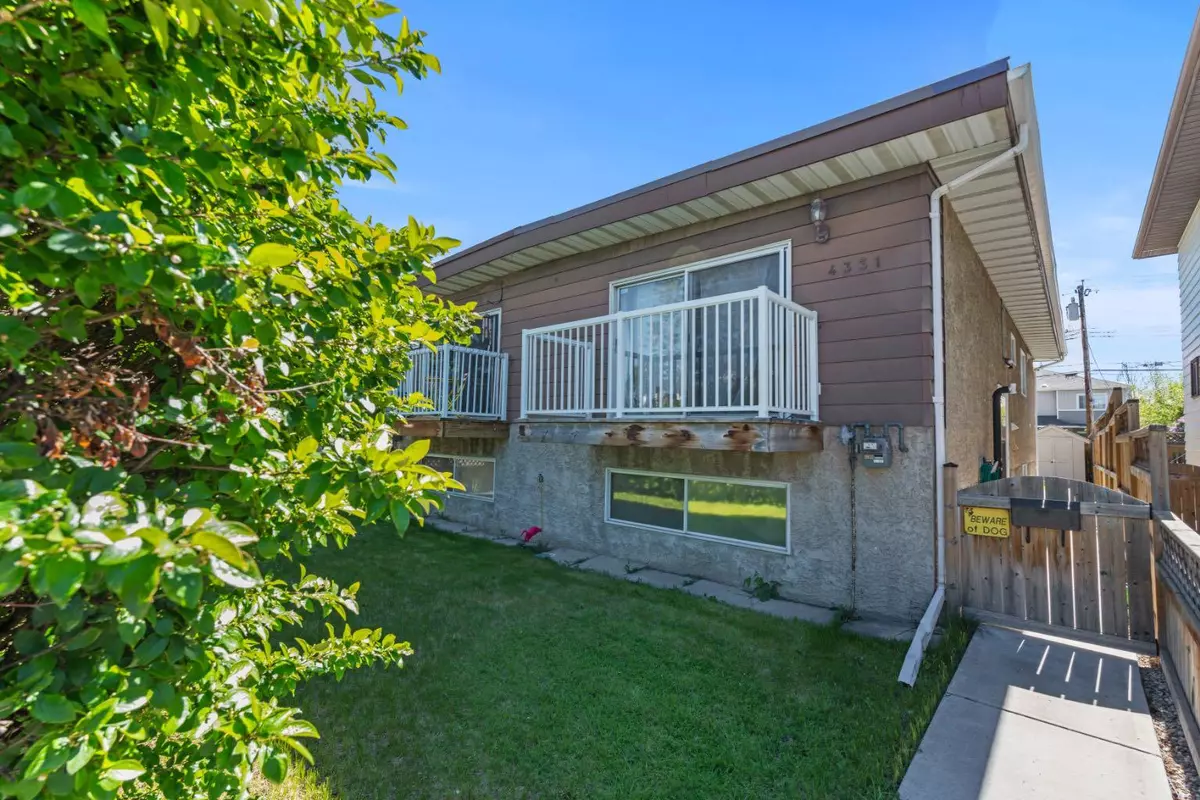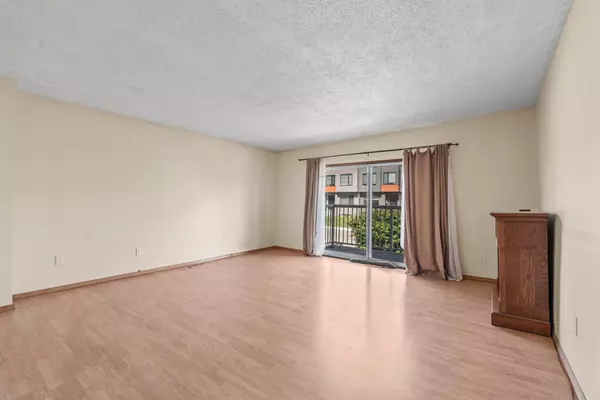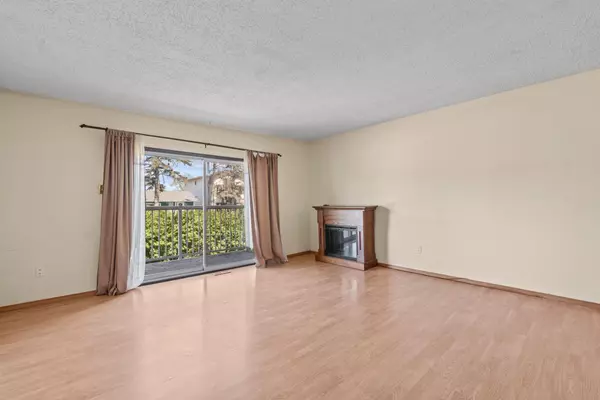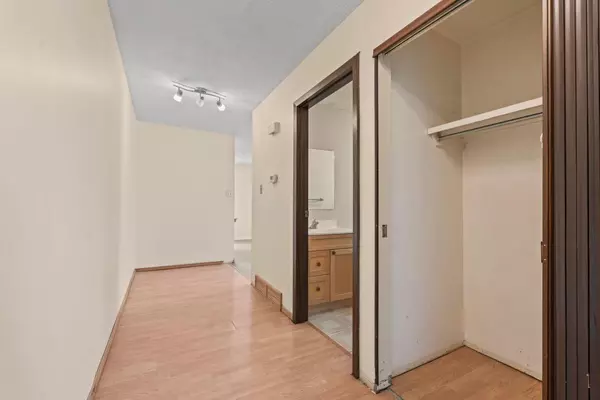$430,000
$429,000
0.2%For more information regarding the value of a property, please contact us for a free consultation.
3 Beds
2 Baths
741 SqFt
SOLD DATE : 06/19/2024
Key Details
Sold Price $430,000
Property Type Single Family Home
Sub Type Semi Detached (Half Duplex)
Listing Status Sold
Purchase Type For Sale
Square Footage 741 sqft
Price per Sqft $580
Subdivision Bowness
MLS® Listing ID A2139300
Sold Date 06/19/24
Style Bi-Level,Side by Side
Bedrooms 3
Full Baths 1
Half Baths 1
Originating Board Calgary
Year Built 1976
Annual Tax Amount $2,101
Tax Year 2024
Lot Size 2,562 Sqft
Acres 0.06
Property Sub-Type Semi Detached (Half Duplex)
Property Description
First time home buyers or investors! Here is your opportunity to own a great home in the thriving community of Bowness. Enjoy over 1400 sqft of living space in this three-bedroom home. It has been well maintained and offers a number of upgrades including a huge, upgraded kitchen space and the downstairs main bathroom with jetted tub! Three ample sized bedrooms downstairs could also be used for office space or working out. This home also offers the privacy of a south-facing back yard. There are two off-street parking spots for your convenience as well. Enjoy this quiet neighbourhood with its quick access to schools and the many amenities offered in Bowness. This is a great opportunity!
Location
Province AB
County Calgary
Area Cal Zone Nw
Zoning R-C2
Direction NE
Rooms
Basement Finished, Full
Interior
Interior Features Ceiling Fan(s), Jetted Tub
Heating Forced Air
Cooling None
Flooring Laminate, Linoleum, Vinyl
Appliance Dishwasher, Electric Stove, Freezer, Microwave, Range Hood, Refrigerator, Washer/Dryer, Window Coverings
Laundry Main Level
Exterior
Parking Features Parking Pad
Garage Description Parking Pad
Fence Fenced
Community Features Park, Playground, Schools Nearby, Shopping Nearby, Walking/Bike Paths
Roof Type Flat Torch Membrane
Porch Balcony(s)
Lot Frontage 21.23
Total Parking Spaces 2
Building
Lot Description Back Lane, Back Yard, Front Yard, Lawn
Foundation Poured Concrete
Architectural Style Bi-Level, Side by Side
Level or Stories One
Structure Type Stucco,Wood Frame,Wood Siding
Others
Restrictions Restrictive Covenant
Tax ID 91549159
Ownership Private
Read Less Info
Want to know what your home might be worth? Contact us for a FREE valuation!

Our team is ready to help you sell your home for the highest possible price ASAP






