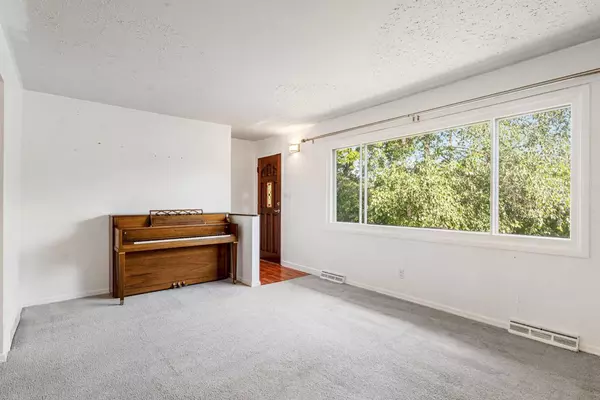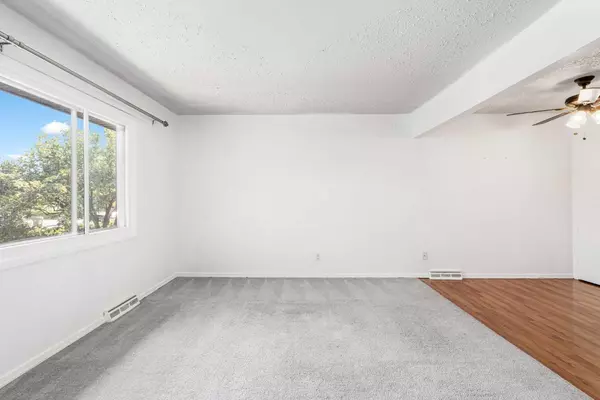$665,000
$630,000
5.6%For more information regarding the value of a property, please contact us for a free consultation.
4 Beds
2 Baths
999 SqFt
SOLD DATE : 06/19/2024
Key Details
Sold Price $665,000
Property Type Single Family Home
Sub Type Detached
Listing Status Sold
Purchase Type For Sale
Square Footage 999 sqft
Price per Sqft $665
Subdivision Bowness
MLS® Listing ID A2141649
Sold Date 06/19/24
Style Bungalow
Bedrooms 4
Full Baths 2
Originating Board Calgary
Year Built 1959
Annual Tax Amount $3,275
Tax Year 2024
Lot Size 5,995 Sqft
Acres 0.14
Property Sub-Type Detached
Property Description
Welcome to your dream home nestled in the charming neighborhood of Bowness! This single-family detached gem offers not only a cozy retreat but also a fantastic investment opportunity with its illegal basement suite, and 50'x120' lot, providing flexibility and potential for extra income. Whether you're a first-time buyer looking to establish roots in a vibrant community or an investor seeking a lucrative opportunity, this home is sure to exceed your expectations. Bonus points: this property is securely located above the flood line (unaffected by the flood of 2013), ensuring peace of mind.
Located mere steps away from the serene Bow River and the picturesque parks such as Bowness and Bowmont Park, this property promises a lifestyle of tranquility and outdoor adventures. Spend your days exploring the parks myriad of offerings, from leisurely strolls along the riverbanks to thrilling boat rides on the lagoon and an off-leash dog park. With amenities like boat rentals, winter skating, playgrounds, and inviting picnic areas, every day becomes an opportunity for cherished memories with loved ones. To top it off, this location boasts proximity—only minutes away from major hospitals and the University of Calgary—with seamless access to Stoney Trail for swift travel both towards the Rockies and downtown. Enjoy the convenience of nearby amenities including the new Superstore, Trinity Hills shopping, and the vibrant Greenwich Farmer's Market.
Step inside to discover a spacious interior boasting four bedrooms and two full bathrooms, ensuring ample space for family and guests. Recent upgrades completed in 2023 include a new hot water tank, basement bathroom, and egress windows, providing modern comforts and peace of mind. Additionally, the eaves, soffits, and fascia were redone in 2022, ensuring the home's exterior remains as impressive as its interior.
Step into the south-facing backyard, where a harmonious blend of sunshine and shade awaits, offering the perfect setting for gardening enthusiasts or evening gatherings and BBQs. Imagine basking in the warm summer sun or hosting unforgettable alfresco dinners in this idyllic outdoor space.
For those with a penchant for tinkering or storage needs, the insulated garage with vapor barrier provides the ideal workshop or parking spot.
Don't miss out on this rare opportunity to own a piece of Bowness paradise. Schedule your showing today and let your dreams of riverside living come true!
Location
Province AB
County Calgary
Area Cal Zone Nw
Zoning R-C1
Direction N
Rooms
Basement Finished, Full, Suite
Interior
Interior Features No Smoking Home, Separate Entrance, Storage
Heating Forced Air, Natural Gas
Cooling None
Flooring Carpet, Laminate, Tile
Appliance Dishwasher, Dryer, Electric Stove, Freezer, Microwave, Range Hood, Refrigerator, Washer, Window Coverings
Laundry In Basement
Exterior
Parking Features Oversized, Single Garage Detached
Garage Spaces 1.0
Garage Description Oversized, Single Garage Detached
Fence Fenced
Community Features Park, Playground, Schools Nearby, Sidewalks, Street Lights, Walking/Bike Paths
Roof Type Asphalt Shingle
Porch Deck
Lot Frontage 50.0
Total Parking Spaces 2
Building
Lot Description Back Lane, Back Yard, Fruit Trees/Shrub(s), Front Yard, Rectangular Lot
Foundation Poured Concrete
Architectural Style Bungalow
Level or Stories One
Structure Type Vinyl Siding,Wood Frame
Others
Restrictions None Known
Tax ID 91455244
Ownership Private
Read Less Info
Want to know what your home might be worth? Contact us for a FREE valuation!

Our team is ready to help you sell your home for the highest possible price ASAP






