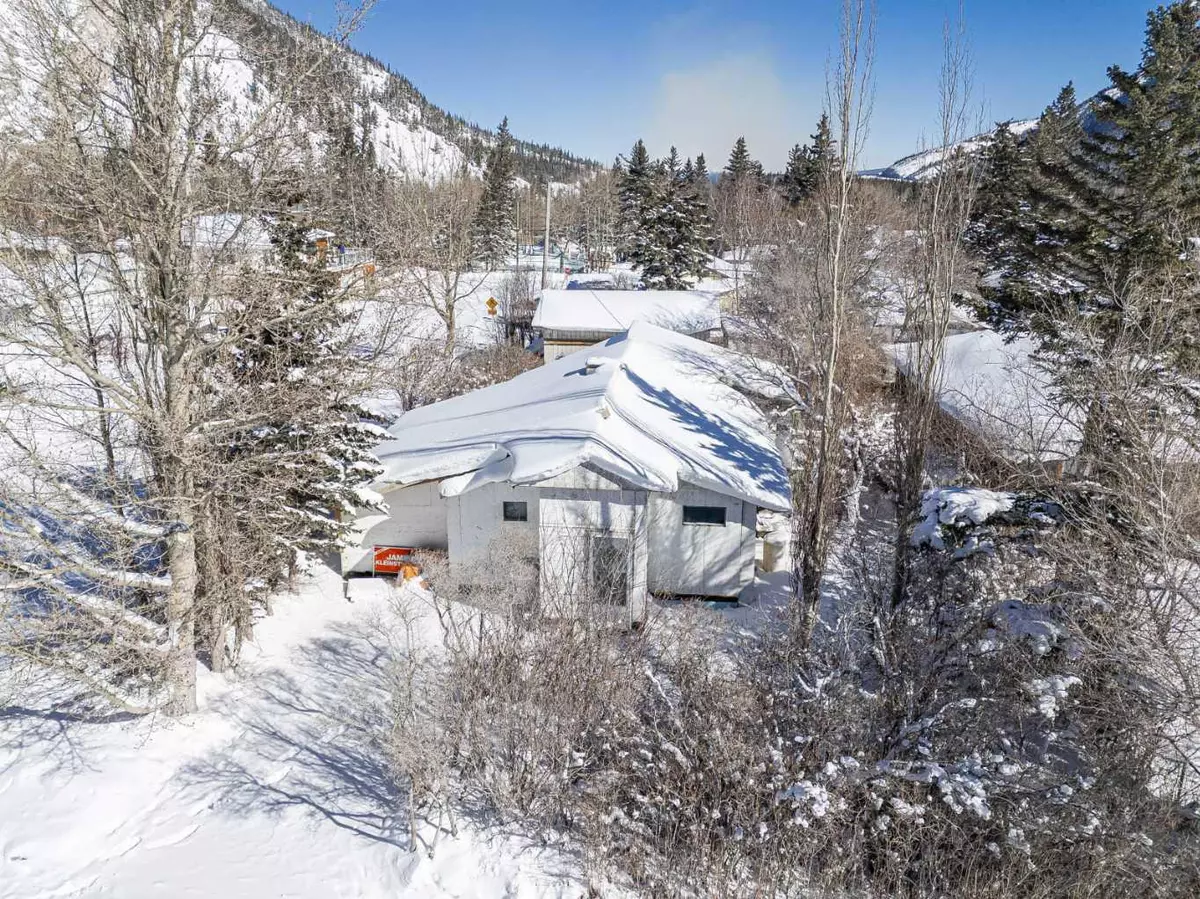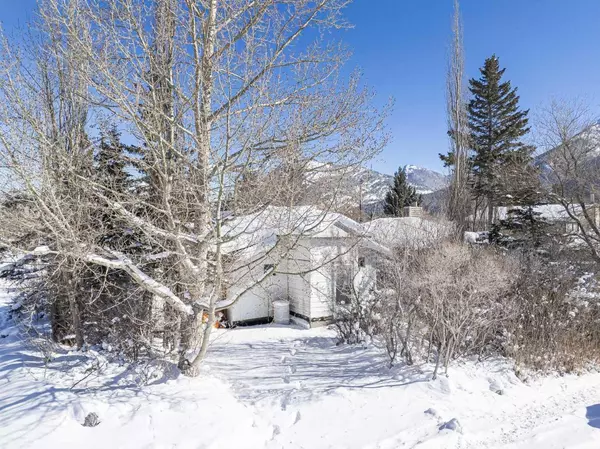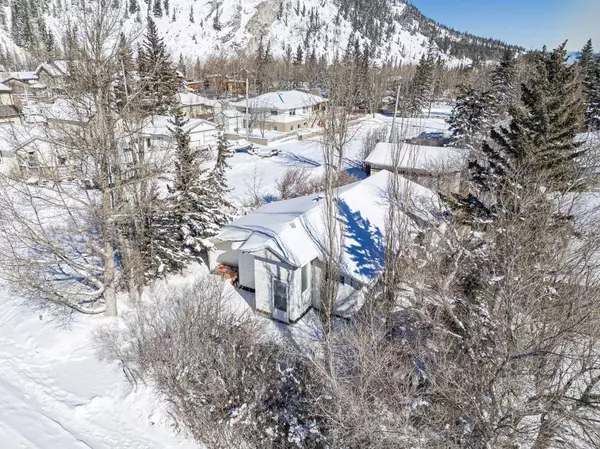$375,000
$425,000
11.8%For more information regarding the value of a property, please contact us for a free consultation.
3 Beds
1 Bath
996 SqFt
SOLD DATE : 06/18/2024
Key Details
Sold Price $375,000
Property Type Single Family Home
Sub Type Detached
Listing Status Sold
Purchase Type For Sale
Square Footage 996 sqft
Price per Sqft $376
MLS® Listing ID A2113960
Sold Date 06/18/24
Style Bungalow
Bedrooms 3
Full Baths 1
Originating Board Calgary
Year Built 1950
Annual Tax Amount $1,822
Tax Year 2023
Lot Size 6,004 Sqft
Acres 0.14
Property Description
Development Opportunity in Exshaw! Don't miss out on the chance to own both land and a home in the stunning Bow Valley! Make this house your home or build your dream house in the quaint Hamlet of Exshaw. Situated within walking distance to scenic trails and just a short drive from Canmore and Banff. This historical property boasts three bedrooms, a spacious living area, a kitchen, and a bathroom on the main floor. Additionally, there is an over-height crawl space with a workbench and a detached double car garage and separate storage. Step outside and immerse yourself in the vast mountain wilderness for hiking, biking, and skiing adventures right from your doorstep. Your dreams can become reality - come see the potential for yourself! Please note the home is being sold as-is where is. No disclosures are being made. There are no appliances included.
Location
Province AB
County Bighorn No. 8, M.d. Of
Zoning R1
Direction W
Rooms
Basement Crawl Space, Partial, Unfinished
Interior
Interior Features No Smoking Home, Open Floorplan
Heating Forced Air, Natural Gas
Cooling None
Flooring Other
Appliance None
Laundry None
Exterior
Garage Double Garage Detached
Garage Spaces 2.0
Garage Description Double Garage Detached
Fence None
Community Features None
Roof Type Asphalt Shingle
Porch Deck
Lot Frontage 50.0
Total Parking Spaces 4
Building
Lot Description Back Lane, Corner Lot
Foundation Poured Concrete
Sewer Public Sewer
Water Shared Well
Architectural Style Bungalow
Level or Stories One
Structure Type Wood Frame
Others
Restrictions None Known
Tax ID 57770129
Ownership Private
Read Less Info
Want to know what your home might be worth? Contact us for a FREE valuation!

Our team is ready to help you sell your home for the highest possible price ASAP

"My job is to find and attract mastery-based agents to the office, protect the culture, and make sure everyone is happy! "






