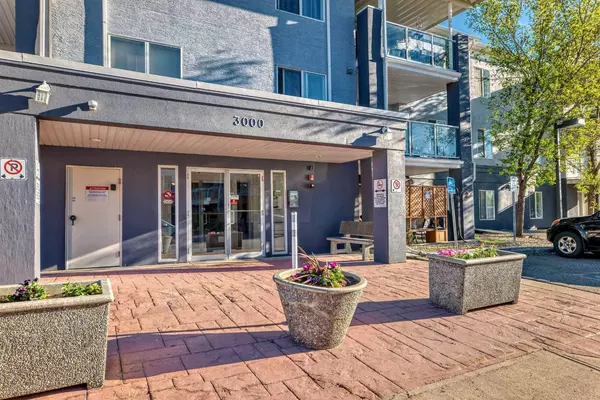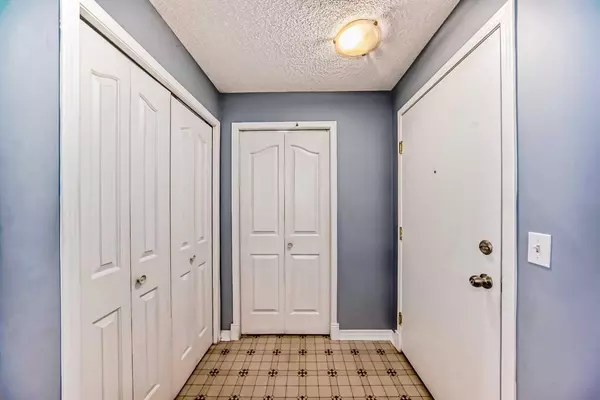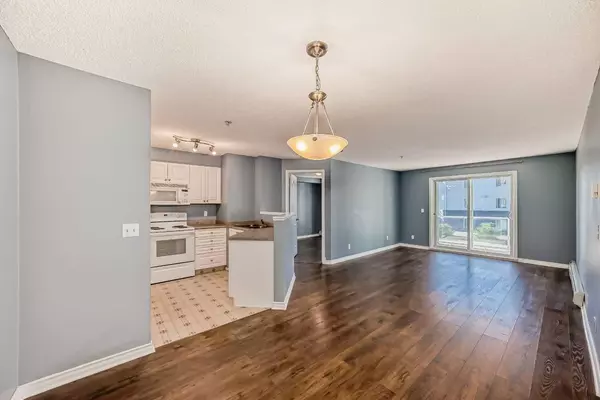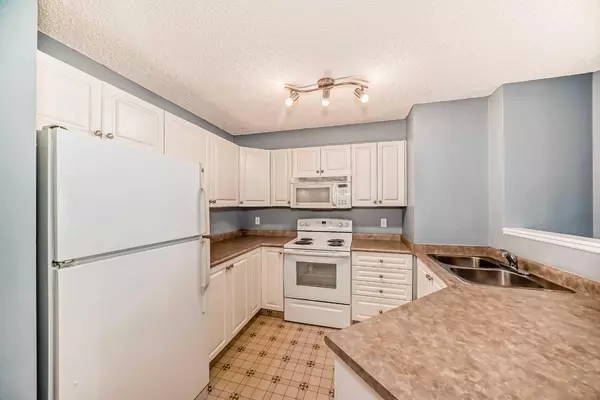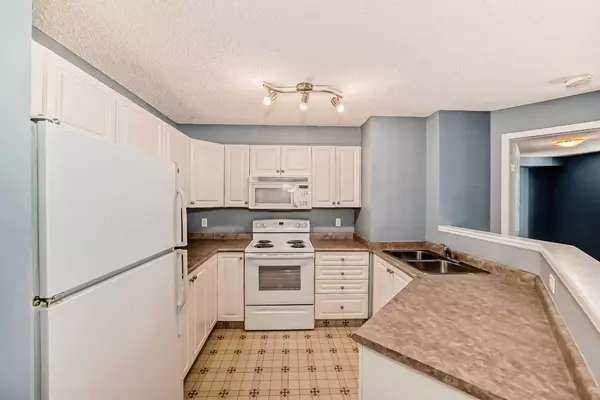$286,000
$285,000
0.4%For more information regarding the value of a property, please contact us for a free consultation.
2 Beds
2 Baths
855 SqFt
SOLD DATE : 06/14/2024
Key Details
Sold Price $286,000
Property Type Condo
Sub Type Apartment
Listing Status Sold
Purchase Type For Sale
Square Footage 855 sqft
Price per Sqft $334
Subdivision Monterey Park
MLS® Listing ID A2139203
Sold Date 06/14/24
Style Apartment
Bedrooms 2
Full Baths 2
Condo Fees $616/mo
Originating Board Calgary
Year Built 2003
Annual Tax Amount $1,297
Tax Year 2024
Property Sub-Type Apartment
Property Description
Perfect condo for a first time home owner or an investor! Welcome to Monterey Point in Monterey Park! This 2nd floor unit is open and has 2 bedrooms and 2 full bathrooms, one of them being an ensuite. The kitchen is spacious and has ample counter and cupboard space. Enjoy in-unit laundry and a large balcony, perfect for those summer night! However, it is Calgary and we do get a lot of rain and snow...good thing there's UNDERGROUND PARKING! Also in the parkade is a large storage space as well. Heat, Electricity and Water are included in the condo fees, so no worries on utilities! Enjoy the green space behind the building, or take a walk through Monterey Park and enjoy the parks in the community. Grocery store, restaurants and other shops are conveniently located right next to the complex, so no need to travel far to get the things you need!
Location
Province AB
County Calgary
Area Cal Zone Ne
Zoning M-C1 d74
Direction N
Rooms
Other Rooms 1
Interior
Interior Features Walk-In Closet(s)
Heating Baseboard, Natural Gas
Cooling None
Flooring Laminate, Linoleum
Appliance Dishwasher, Dryer, Electric Range, Garage Control(s), Microwave Hood Fan, Refrigerator, Washer
Laundry In Unit
Exterior
Parking Features Titled, Underground
Garage Description Titled, Underground
Community Features Playground, Schools Nearby, Shopping Nearby, Sidewalks
Amenities Available Elevator(s), Visitor Parking
Porch Balcony(s)
Exposure N
Total Parking Spaces 1
Building
Story 3
Foundation Poured Concrete
Architectural Style Apartment
Level or Stories Single Level Unit
Structure Type Stucco
Others
HOA Fee Include Common Area Maintenance,Electricity,Heat,Insurance,Maintenance Grounds,Parking,Reserve Fund Contributions,Sewer,Trash,Water
Restrictions Pet Restrictions or Board approval Required
Tax ID 91719512
Ownership Private
Pets Allowed Restrictions
Read Less Info
Want to know what your home might be worth? Contact us for a FREE valuation!

Our team is ready to help you sell your home for the highest possible price ASAP


