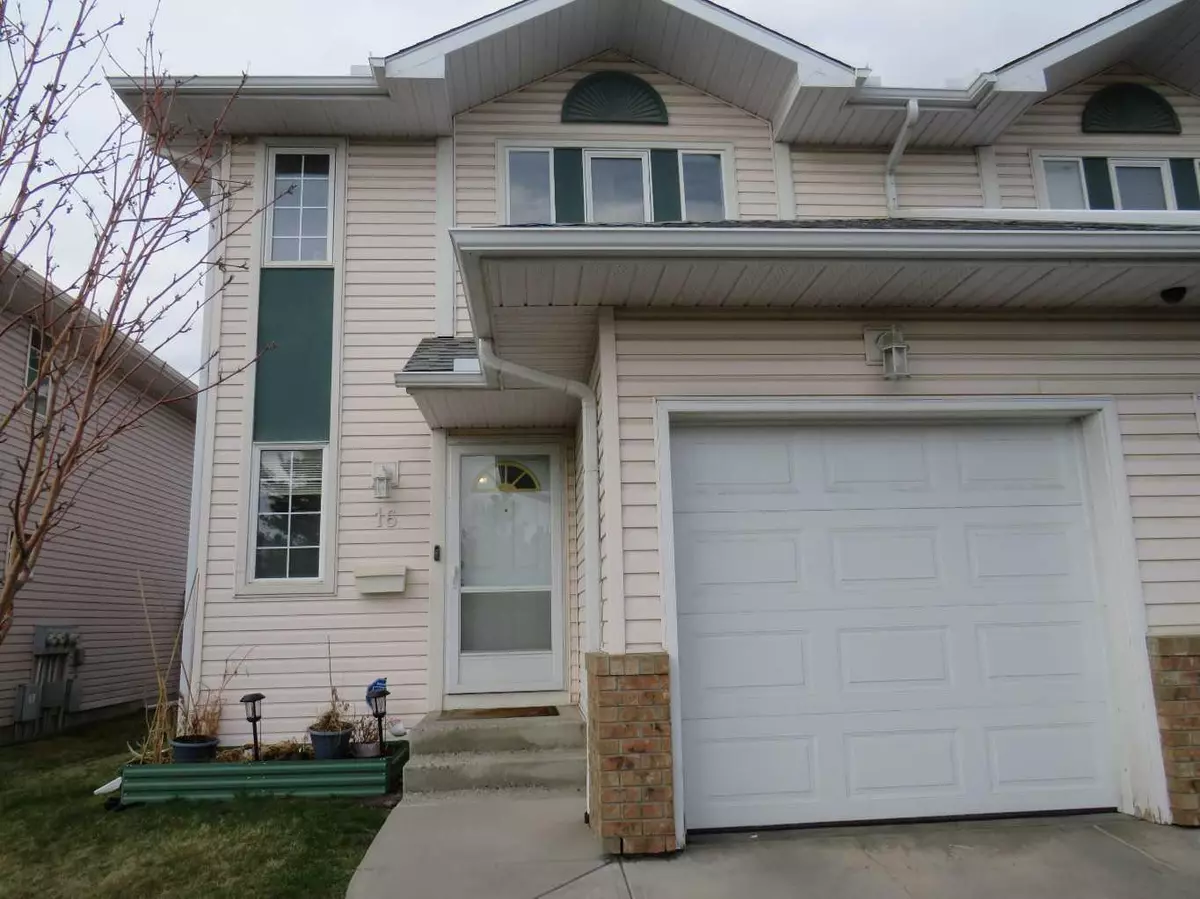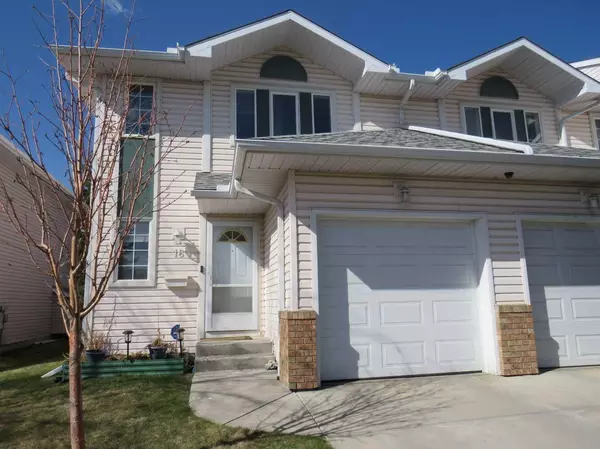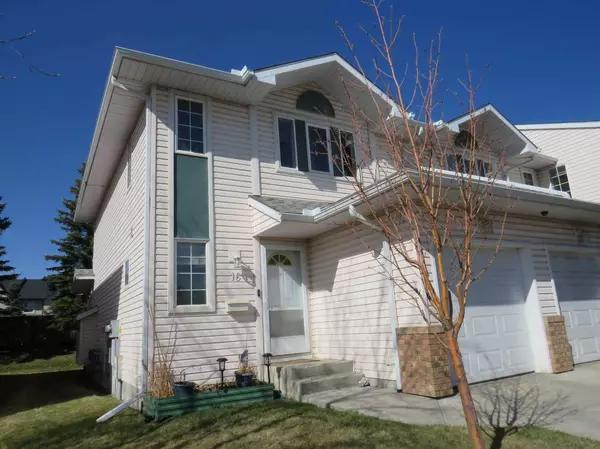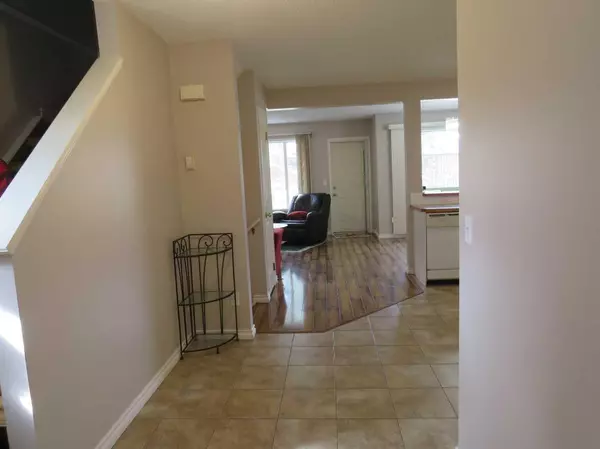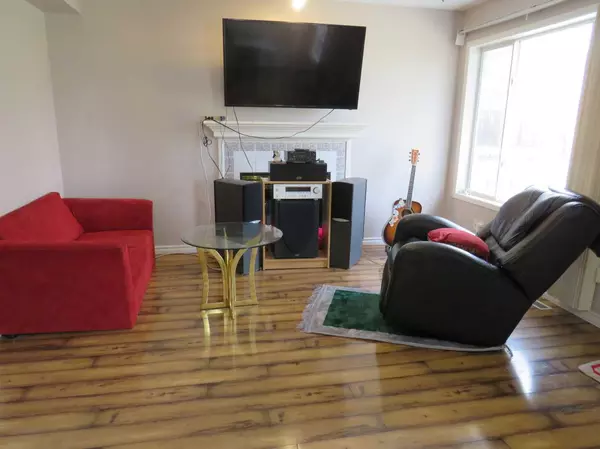$401,000
$409,900
2.2%For more information regarding the value of a property, please contact us for a free consultation.
3 Beds
3 Baths
1,220 SqFt
SOLD DATE : 06/14/2024
Key Details
Sold Price $401,000
Property Type Townhouse
Sub Type Row/Townhouse
Listing Status Sold
Purchase Type For Sale
Square Footage 1,220 sqft
Price per Sqft $328
Subdivision Monterey Park
MLS® Listing ID A2128007
Sold Date 06/14/24
Style 2 Storey
Bedrooms 3
Full Baths 2
Half Baths 1
Condo Fees $510
Originating Board Calgary
Year Built 1996
Annual Tax Amount $1,741
Tax Year 2023
Property Sub-Type Row/Townhouse
Property Description
One of the fourplex. End unit with 3 bedrooms on 2nd floor, 2 & 1/2 bathrooms, front single garage attached and rear deck. Cozy living room with fireplace. Open kitchen with separate dining area. Big master bedroom with 3pc bath ensuite and walk-in closet. Brand new windows just installed on main floor and 2nd floor 3 bedrooms (except the basement window) on May 17 2024 with NO Special Assessment currently levied. Basement fully finished with a large recreation room and a storage room.
Location
Province AB
County Calgary
Area Cal Zone Ne
Zoning M-CG d27
Direction S
Rooms
Other Rooms 1
Basement Finished, Full
Interior
Interior Features No Animal Home, No Smoking Home
Heating Fireplace(s), Natural Gas
Cooling None
Flooring Ceramic Tile, Laminate
Fireplaces Number 1
Fireplaces Type Gas, Living Room
Appliance Dishwasher, Electric Stove, Refrigerator, Washer/Dryer
Laundry In Basement
Exterior
Parking Features Front Drive, Garage Door Opener, Single Garage Attached
Garage Spaces 1.0
Garage Description Front Drive, Garage Door Opener, Single Garage Attached
Fence Partial
Community Features None
Amenities Available Visitor Parking
Roof Type Asphalt Shingle
Accessibility Accessible Entrance
Porch Deck
Exposure S
Total Parking Spaces 1
Building
Lot Description Back Yard, Corner Lot, Front Yard, Lawn
Foundation Poured Concrete
Architectural Style 2 Storey
Level or Stories Two
Structure Type Vinyl Siding,Wood Frame
Others
HOA Fee Include Common Area Maintenance,Professional Management,Reserve Fund Contributions,Snow Removal
Restrictions Restrictive Covenant,Utility Right Of Way
Ownership Private
Pets Allowed Call
Read Less Info
Want to know what your home might be worth? Contact us for a FREE valuation!

Our team is ready to help you sell your home for the highest possible price ASAP

