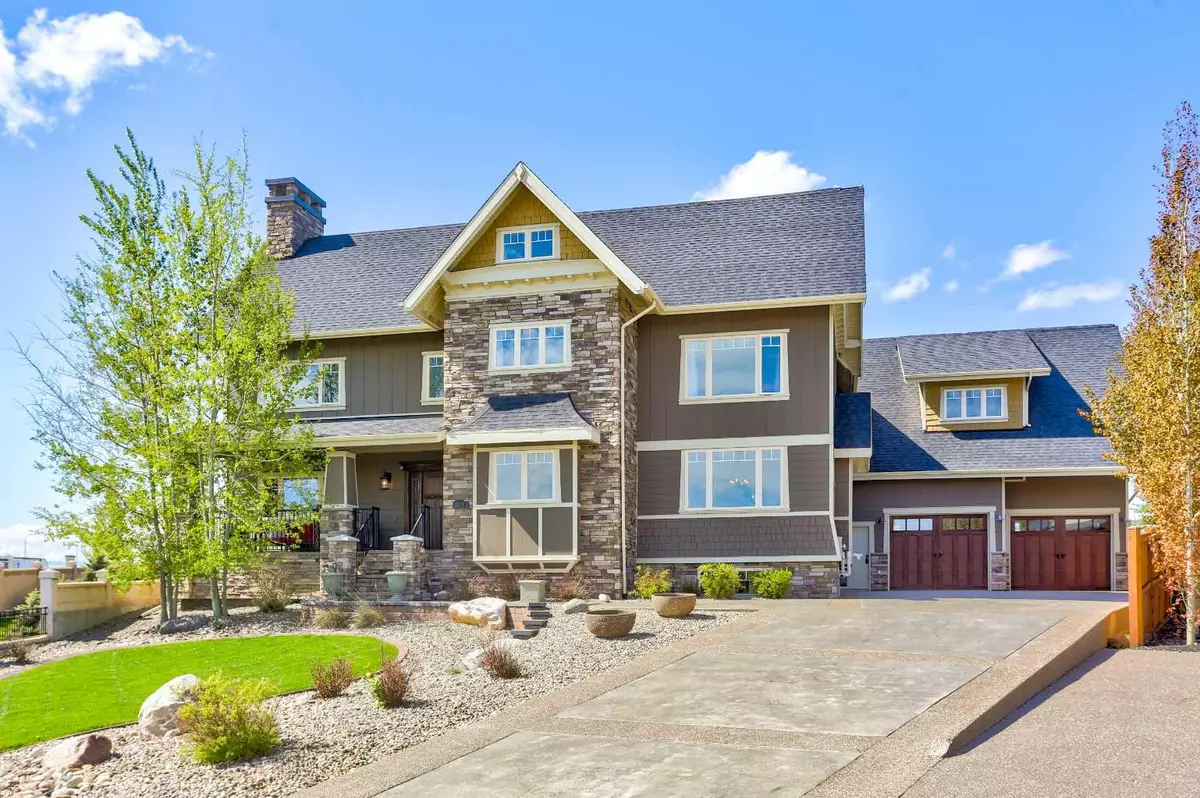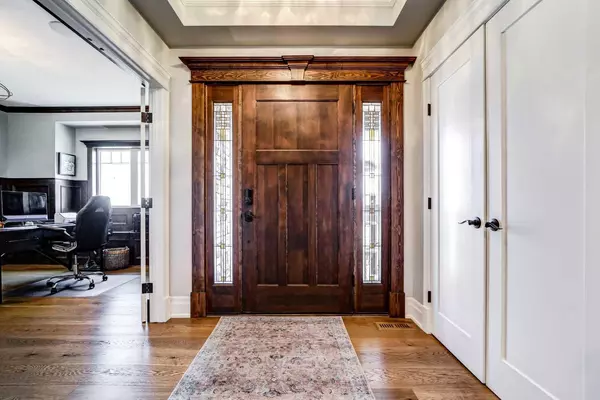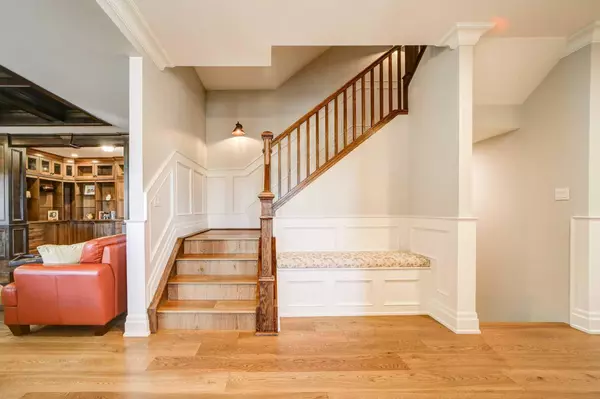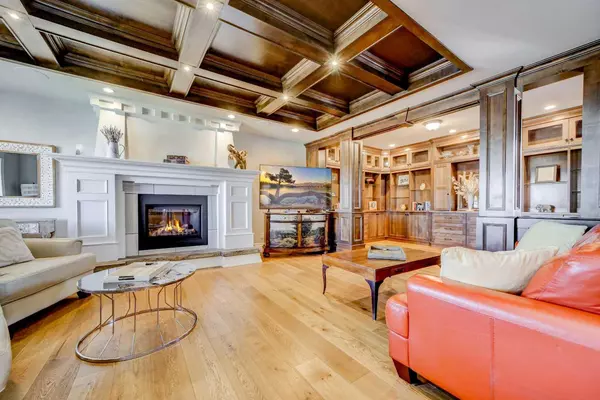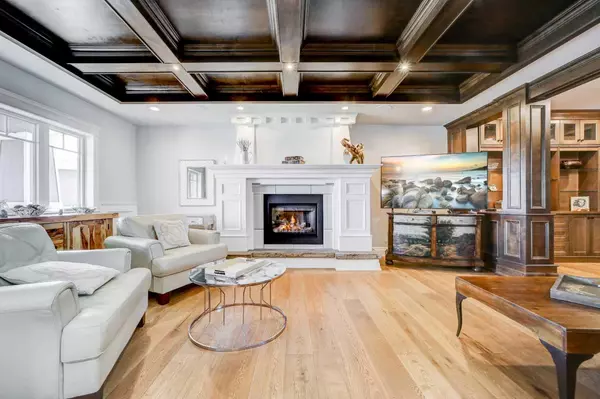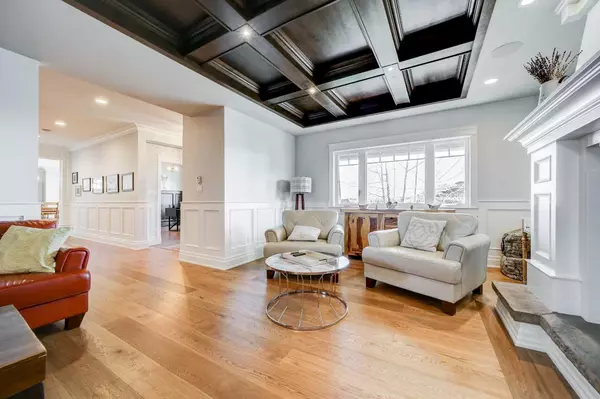$1,650,000
$1,700,000
2.9%For more information regarding the value of a property, please contact us for a free consultation.
6 Beds
6 Baths
5,540 SqFt
SOLD DATE : 06/14/2024
Key Details
Sold Price $1,650,000
Property Type Single Family Home
Sub Type Detached
Listing Status Sold
Purchase Type For Sale
Square Footage 5,540 sqft
Price per Sqft $297
Subdivision Arbour Ridge
MLS® Listing ID A2126778
Sold Date 06/14/24
Style 3 Storey
Bedrooms 6
Full Baths 5
Half Baths 1
Originating Board Lethbridge and District
Year Built 1909
Annual Tax Amount $12,937
Tax Year 2023
Lot Size 0.377 Acres
Acres 0.38
Property Description
This classic manor-style home is off the charts with its curb appeal. Statuesque and soaring up three storeys there are enough bedrooms and bathrooms that make this house perfect for a bigger, blended, or multi-generational family or for professional couples who entertain a lot. Elegance permeates the hallways and individual rooms. Striking abundance of wood found on walls, floors, and ceilings that showcase this homes individuality and rarity because you will not find another home like this in the city. This home is private and perfect for home based businesses with a strategically positioned main floor office with two separate entrances. You will love dining with friends and family in this home since there is no shortage of space for a table that can seat ten people and two eating bars that can host another five people. Enjoy prepping and cooking meals with uninterrupted space on your 24' island. Your kitchen includes ample natural light from the double doors to the outdoor living space plus a huge butlers pantry. The living area offers a formal space with grand focal fireplace and adjacent study. The wide staircase leading to the second level is where your family relaxes and sleeps in the oversized bedrooms. The primary suite has a fireplace, wet bar, coffee station, and luxurious ensuite with a stand alone soaker tub perfect for long baths and a dual surround tiled shower. This private suite has extra "hidden" rooms for storage and it all measures over 850sqft! The staircase leads up to another level called 'the loft'. This is the ultimate space to entertain. Mix drinks, serve food, watch sports, play pool, and more in over 1000sqft of fun! The lower level is outfitted with a huge gym space, storage room, smart/electronics whole home entertainment control, mechanical, and the perfect area to make into a movie theater. This area offers a dry bar, bedrooms, and full bath too. Throughout this grand home you have opportunity to relax or entertain. Come together as family and still enjoy your private space. Live indoors and live outdoors - because there is a front balcony, a back deck and yard to die for!! The ultimate outdoor living space with stone fireplace and bar. Large hot tub. Seating space for 30 people since this rear deck offers over 750sqft! The yard has large evergreens and a variety of deciduous trees. Shrubs, bushes, flower stations, arbor/trellis, and a picturesque waterfall. The oversized garage features epoxy flooring and space for all your toys, hobbies, and has access to the basement. This stately home awaits its new owners. Possession is flexible. Buyers will be pre-qualified prior to viewing.
Location
Province AB
County Lethbridge
Zoning DC
Direction N
Rooms
Other Rooms 1
Basement Finished, Full
Interior
Interior Features Bookcases, Breakfast Bar, Built-in Features, Crown Molding, Double Vanity, Granite Counters, High Ceilings, Kitchen Island, Natural Woodwork, No Smoking Home, Pantry, Separate Entrance, Smart Home, Soaking Tub, Storage, Sump Pump(s), Tankless Hot Water, Tray Ceiling(s), Walk-In Closet(s), Wet Bar, Wired for Data, Wired for Sound
Heating Central, Forced Air, Natural Gas
Cooling Central Air
Flooring Carpet, Ceramic Tile, Hardwood
Fireplaces Number 2
Fireplaces Type Gas
Appliance Central Air Conditioner, Convection Oven, ENERGY STAR Qualified Dishwasher, ENERGY STAR Qualified Refrigerator, Garage Control(s), Garburator, Induction Cooktop, Microwave, Tankless Water Heater, Washer/Dryer, Window Coverings
Laundry Sink, Upper Level
Exterior
Parking Features Additional Parking, Double Garage Attached, Driveway, Front Drive, Garage Door Opener, Insulated, Oversized
Garage Spaces 2.0
Garage Description Additional Parking, Double Garage Attached, Driveway, Front Drive, Garage Door Opener, Insulated, Oversized
Fence Fenced
Community Features None, Park, Playground, Shopping Nearby, Sidewalks, Street Lights, Walking/Bike Paths
Roof Type Asphalt Shingle
Porch Deck, Front Porch
Lot Frontage 83.0
Total Parking Spaces 8
Building
Lot Description Back Yard, City Lot, Cul-De-Sac, No Neighbours Behind, Landscaped, Street Lighting, Underground Sprinklers, Yard Drainage, Yard Lights, Pie Shaped Lot, Waterfall
Foundation Poured Concrete
Architectural Style 3 Storey
Level or Stories Three Or More
Structure Type Composite Siding,Concrete
Others
Restrictions None Known
Tax ID 83381761
Ownership Registered Interest
Read Less Info
Want to know what your home might be worth? Contact us for a FREE valuation!

Our team is ready to help you sell your home for the highest possible price ASAP

