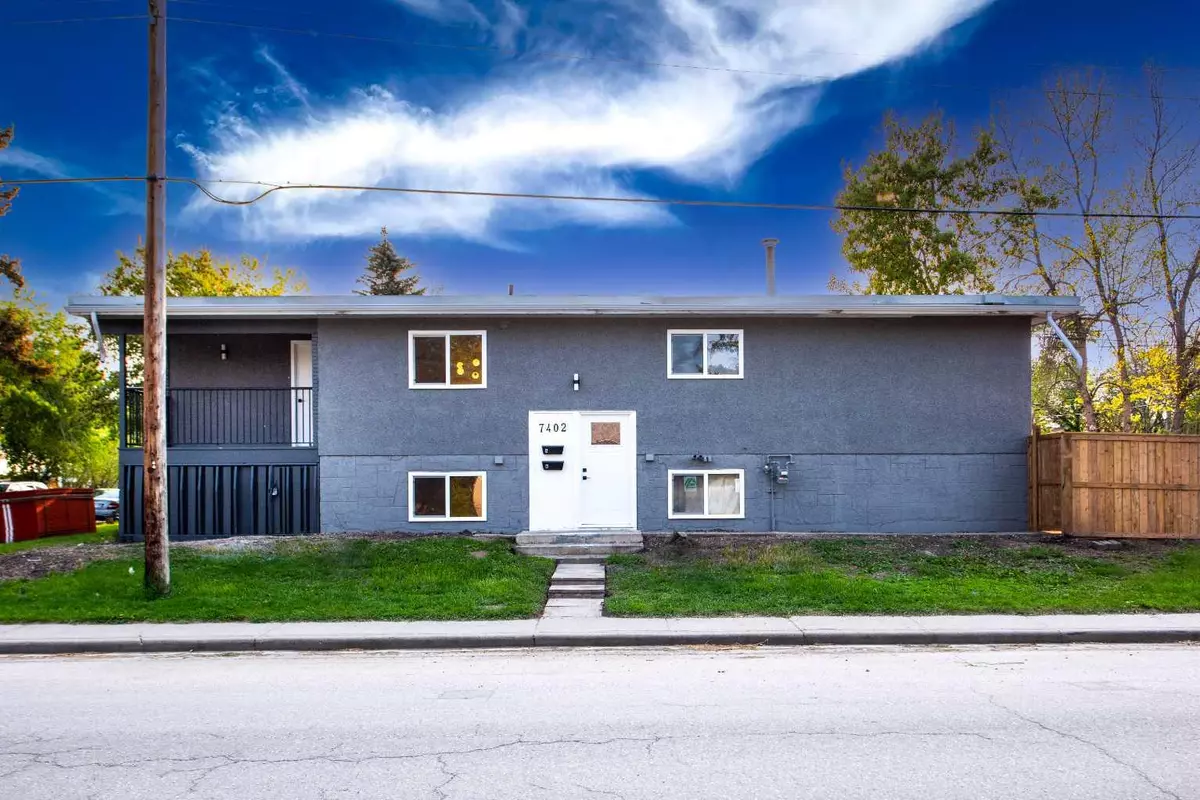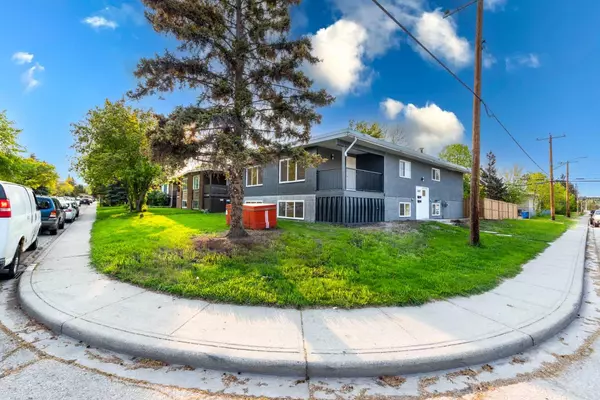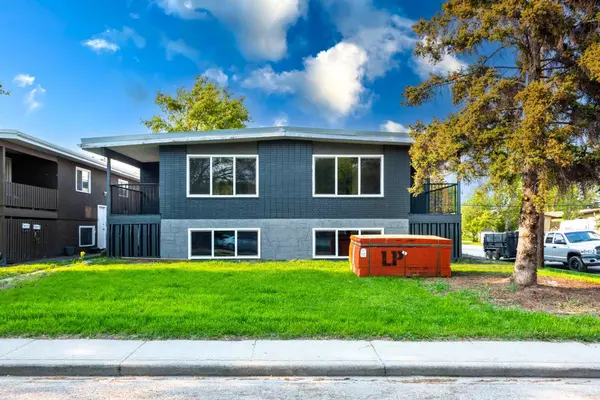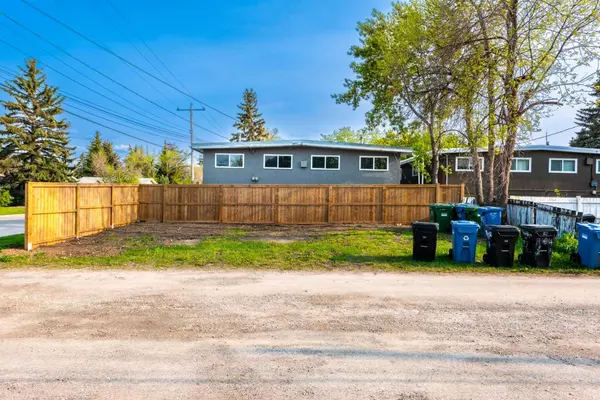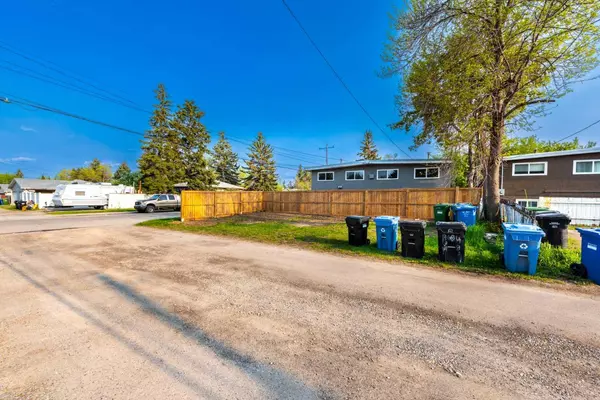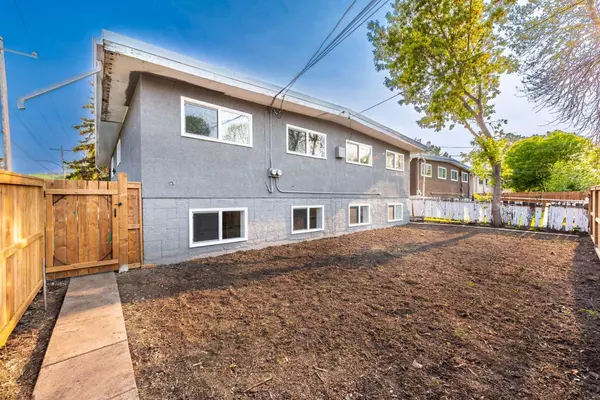$1,276,000
$1,299,999
1.8%For more information regarding the value of a property, please contact us for a free consultation.
10 Beds
4 Baths
2,060 SqFt
SOLD DATE : 06/12/2024
Key Details
Sold Price $1,276,000
Property Type Multi-Family
Sub Type Full Duplex
Listing Status Sold
Purchase Type For Sale
Square Footage 2,060 sqft
Price per Sqft $619
Subdivision Bowness
MLS® Listing ID A2137154
Sold Date 06/12/24
Style Bi-Level,Side by Side
Bedrooms 10
Full Baths 4
Originating Board Calgary
Year Built 1969
Annual Tax Amount $4,245
Tax Year 2023
Lot Size 6,027 Sqft
Acres 0.14
Property Sub-Type Full Duplex
Property Description
WELCOME TO BOWNESS ! PRIME CORNER LOT ! FULLY RENOVATED ! CASH FLOWING, FULL DUPLEX WITH LEGAL SUITS , IT FEATURES OVER 3800 SQ FT LIVING SPACE BOTH SIDE MAIN FLOORS HAS 3 BEDROOMS UNITS. THE LOWER FLOORS ON EACH SIDE HAS 2 BEDROOMS UNITS. EACH UNIT HAS ITS OWN LAUNDRY IN SUITE. RECENTLY UPGRADES ALL NEW KITCHENS , NEW TILES , NEW QUARTS COUNTERTOP, NEW WASHROOMS,ALL NEW WINDOWS, NEW VINYL FLOORING , NEW DOORS AND MOULDINGS, NEW LIGHT FIXTURES , NEW PLUMBING FIXTURES , NEW PAINT ON ALL FLOORS , NEW TEXTURE CEILING, NEW FOUR FURNACES, NEW ROOF ,NEW FENCE AND WALKING DISTANCE TO SUPERSTORE AND BUS STOP AND CLOSE TO ALL LEVELS OF SCHOOLS.
Location
Province AB
County Calgary
Area Cal Zone Nw
Zoning R-C2
Direction S
Rooms
Basement Finished, Full, Suite
Interior
Interior Features Chandelier, Closet Organizers, Kitchen Island, No Animal Home, No Smoking Home, Open Floorplan, Pantry, Quartz Counters, Storage, Vaulted Ceiling(s), Vinyl Windows
Heating High Efficiency, Forced Air, Natural Gas
Cooling Central Air
Flooring Vinyl
Appliance Dishwasher, Electric Range, Range Hood, Refrigerator
Laundry In Basement, Main Level
Exterior
Parking Features Off Street, Stall
Garage Description Off Street, Stall
Fence Fenced
Community Features Clubhouse, Fishing, Other, Park, Playground, Pool, Schools Nearby, Shopping Nearby, Sidewalks, Street Lights, Tennis Court(s), Walking/Bike Paths
Roof Type Flat Torch Membrane
Porch Balcony(s), Other, Patio
Lot Frontage 49.97
Total Parking Spaces 8
Building
Lot Description Back Lane, Back Yard, Corner Lot, Lawn, Garden, Low Maintenance Landscape, Other
Foundation Poured Concrete
Architectural Style Bi-Level, Side by Side
Level or Stories One
Structure Type Brick,Other,Stucco
Others
Restrictions None Known
Tax ID 82807234
Ownership Private
Read Less Info
Want to know what your home might be worth? Contact us for a FREE valuation!

Our team is ready to help you sell your home for the highest possible price ASAP

