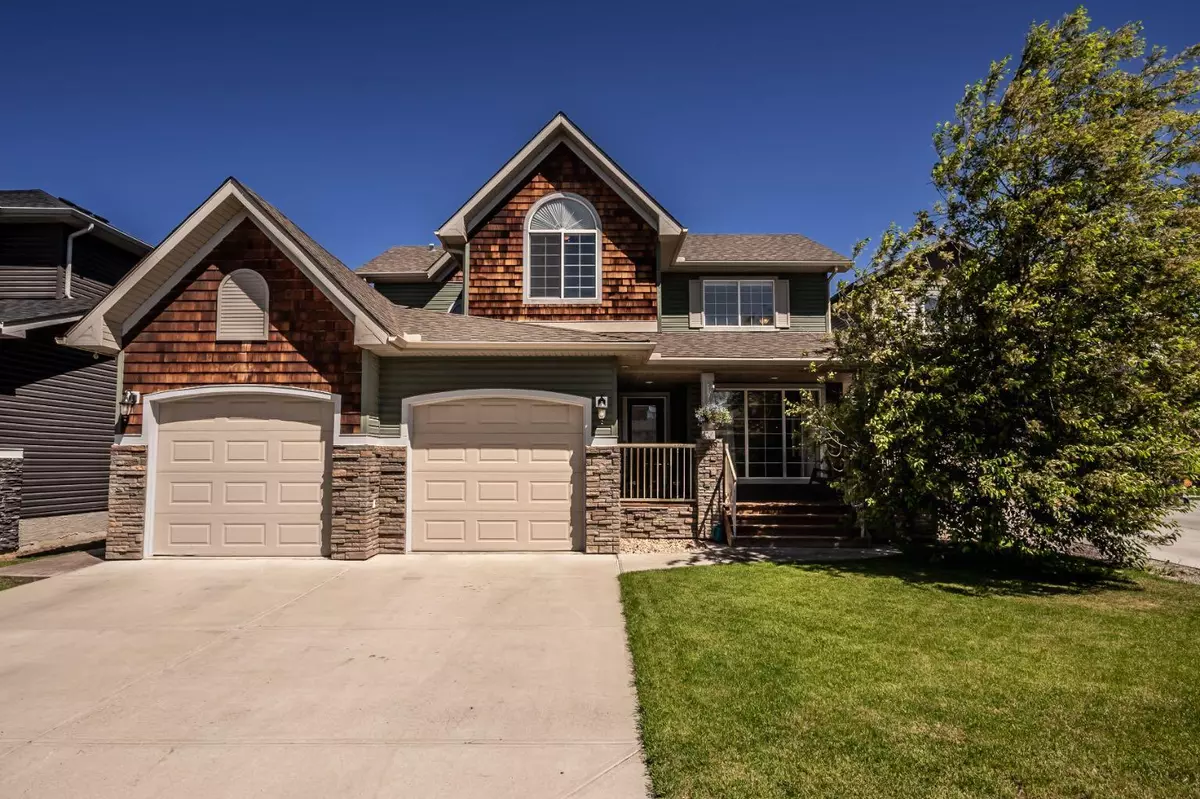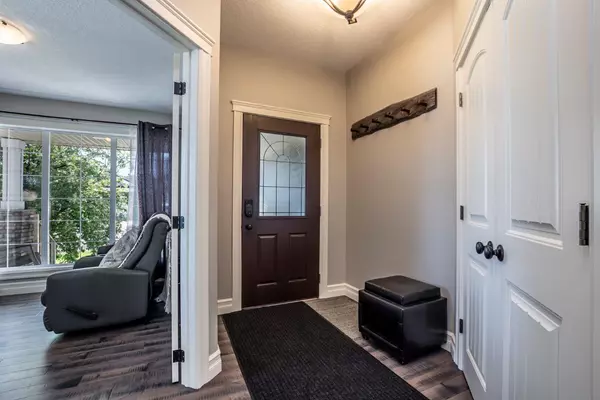$632,000
$599,900
5.4%For more information regarding the value of a property, please contact us for a free consultation.
3 Beds
3 Baths
2,098 SqFt
SOLD DATE : 06/10/2024
Key Details
Sold Price $632,000
Property Type Single Family Home
Sub Type Detached
Listing Status Sold
Purchase Type For Sale
Square Footage 2,098 sqft
Price per Sqft $301
Subdivision Hampton Hills
MLS® Listing ID A2138890
Sold Date 06/10/24
Style 2 Storey
Bedrooms 3
Full Baths 2
Half Baths 1
Originating Board Calgary
Year Built 2007
Annual Tax Amount $3,801
Tax Year 2023
Lot Size 6,099 Sqft
Acres 0.14
Property Sub-Type Detached
Property Description
Wow, what curb appeal on this 2100sq/ft 3 bedroom, 2.5 bathroom home in Hampton Hills! Originally built by Cornerstone Homes, this gem sit close to the end of a cul de sac and hasn't had any neighbours behind since it's original construction. You are greeted by a covered front porch which is perfect for your morning coffee or late day night cap. Once inside, the office/den is adjacent to the entrance which is ideal for the work from home professional who may have the odd client pop in for business. The main level is vast and open with sprawling hardwood floor and the large living room naturally flows towards the kitchen and dining area. This kitchen has been totally remodelled with granite countertops, beautiful cream coloured cabinets that extend to the 9ft ceiling with crown molding and all matching stainless steel appliances. The grand island is a dream for entertaining your guests who can all gather around in this central location. The under-mount sink basin has a top end touch-less faucet. At the rear is a nice sized deck and mature low maintenance, meticulously landscaped backyard with mature trees for privacy. A stamped concrete patio at the base of the stairs leads around the side of house towards the man door of the garage. Back inside, the mudroom has a custom pantry and plenty of space for shoes and coats. The double door garage is 23ft by 27'5ft and can easily fit 2 full sized trucks. The master retreat has a grand vaulted ceiling complete with fan and walk-in closet. The remodelled 5pc ensuite bathroom has a gorgeous soaker tub, dual vanities and stand alone shower. One of the two guest bedrooms also has a vaulted ceiling for added grandness. The upper floor is rounded out with a convenient laundry room and 4pc main bathroom. The basement is ready for your creative touch to put your own stamp on this unique layout. Book your viewing today and make this one Your Home, Your Castle.
Location
Province AB
County Foothills County
Zoning TND
Direction S
Rooms
Other Rooms 1
Basement Full, Unfinished
Interior
Interior Features Bathroom Rough-in, Central Vacuum, Closet Organizers, Crown Molding, Double Vanity, Granite Counters, High Ceilings, Kitchen Island, No Smoking Home, Open Floorplan, Recessed Lighting, Vinyl Windows
Heating Combination, In Floor, Forced Air, Natural Gas
Cooling Central Air
Flooring Carpet, Ceramic Tile, Hardwood
Fireplaces Number 1
Fireplaces Type Electric, Living Room
Appliance Central Air Conditioner, Dishwasher, Double Oven, Gas Oven, Gas Range, Microwave Hood Fan, Refrigerator, Washer/Dryer
Laundry Upper Level
Exterior
Parking Features Concrete Driveway, Double Garage Attached, On Street
Garage Spaces 2.0
Garage Description Concrete Driveway, Double Garage Attached, On Street
Fence Fenced
Community Features Playground, Schools Nearby
Roof Type Asphalt Shingle
Porch Deck, Front Porch
Lot Frontage 50.23
Total Parking Spaces 4
Building
Lot Description Cul-De-Sac, Low Maintenance Landscape, No Neighbours Behind
Foundation Poured Concrete
Architectural Style 2 Storey
Level or Stories Two
Structure Type Concrete,Stone,Vinyl Siding,Wood Frame
Others
Restrictions Architectural Guidelines
Tax ID 84807178
Ownership Private
Read Less Info
Want to know what your home might be worth? Contact us for a FREE valuation!

Our team is ready to help you sell your home for the highest possible price ASAP






