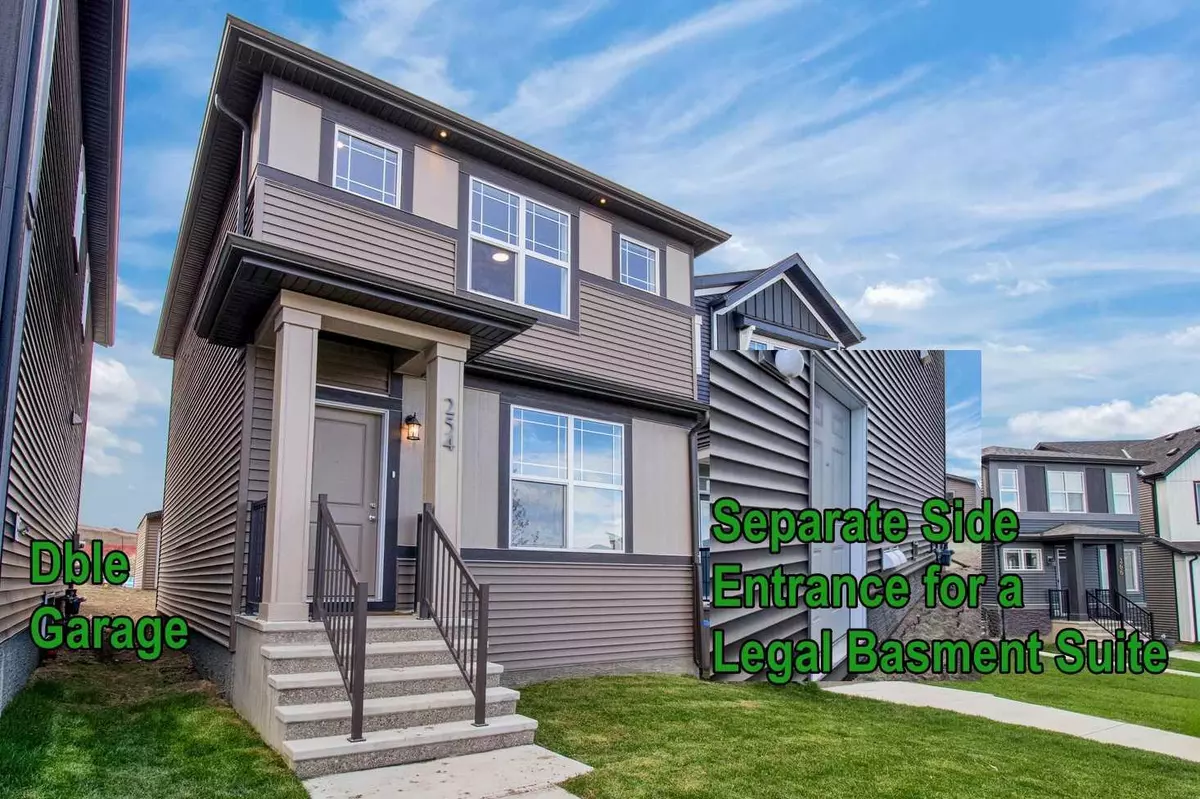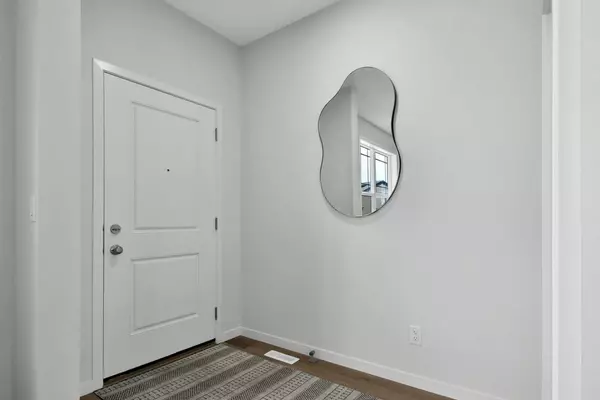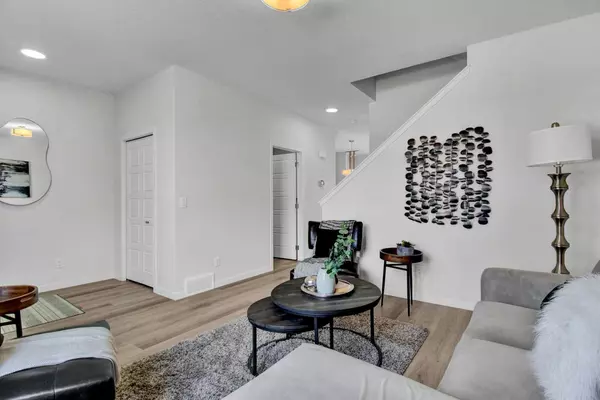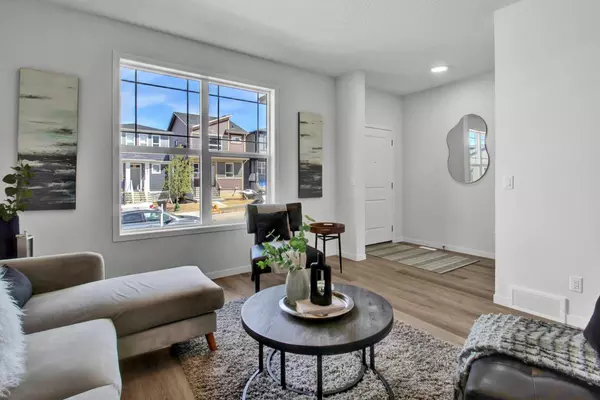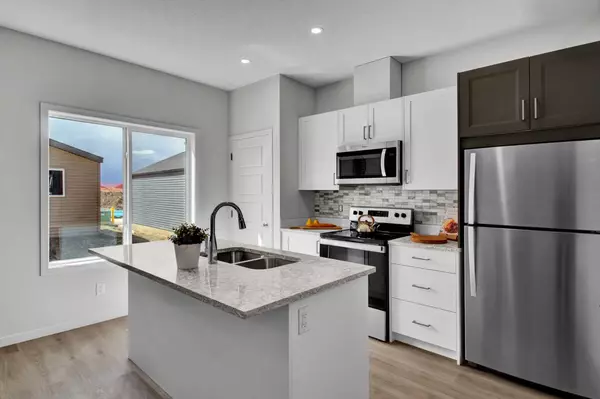$625,000
$633,000
1.3%For more information regarding the value of a property, please contact us for a free consultation.
3 Beds
3 Baths
1,355 SqFt
SOLD DATE : 06/09/2024
Key Details
Sold Price $625,000
Property Type Single Family Home
Sub Type Detached
Listing Status Sold
Purchase Type For Sale
Square Footage 1,355 sqft
Price per Sqft $461
Subdivision Glacier Ridge
MLS® Listing ID A2133264
Sold Date 06/09/24
Style 2 Storey
Bedrooms 3
Full Baths 2
Half Baths 1
Originating Board Calgary
Year Built 2023
Annual Tax Amount $913
Tax Year 2023
Lot Size 3,089 Sqft
Acres 0.07
Property Sub-Type Detached
Property Description
This DETACHED 3 bedroom home with full ensuite, large GARAGE, and SIDE ENTRANCE to the basement for a future LEGAL suite is now available. Built by Morrison Homes with full warranty, this bright west-facing backyard property with front-yard landscaped features 9-ft high textured ceiling and LVP flooring on the main floor, plus a stylish kitchen with quartz counter tops, island, pantry, and stainless steel appliances. Upstairs has 3 bedrooms including a large primary room with walk-in closet and full ensuite. Designed for a legal basement suite below, the 9-ft high ceiling and rough-in plumbing for both bathroom and kitchen makes it available for immediate development.
Location
Province AB
County Calgary
Area Cal Zone N
Zoning R-G
Direction E
Rooms
Other Rooms 1
Basement Separate/Exterior Entry, Full, Unfinished
Interior
Interior Features Bathroom Rough-in, Chandelier, High Ceilings, Kitchen Island, No Animal Home, No Smoking Home, Open Floorplan, Quartz Counters, Recessed Lighting, See Remarks, Separate Entrance, Vinyl Windows
Heating High Efficiency, Forced Air, Natural Gas
Cooling None
Flooring Carpet, Vinyl Plank
Appliance Dishwasher, Electric Stove, Garage Control(s), Microwave Hood Fan, Refrigerator
Laundry Gas Dryer Hookup, Other, Washer Hookup
Exterior
Parking Features Double Garage Detached
Garage Spaces 2.0
Garage Description Double Garage Detached
Fence None
Community Features Park, Playground, Sidewalks, Street Lights
Roof Type Asphalt Shingle
Porch Front Porch
Lot Frontage 24.61
Total Parking Spaces 2
Building
Lot Description Back Lane, Back Yard, City Lot, Front Yard
Foundation Poured Concrete
Architectural Style 2 Storey
Level or Stories Two
Structure Type Concrete,Manufactured Floor Joist,Silent Floor Joists,Vinyl Siding
New Construction 1
Others
Restrictions None Known
Tax ID 83146488
Ownership Private
Read Less Info
Want to know what your home might be worth? Contact us for a FREE valuation!

Our team is ready to help you sell your home for the highest possible price ASAP

