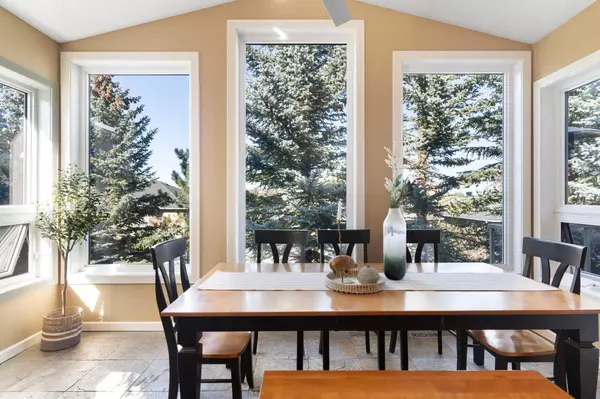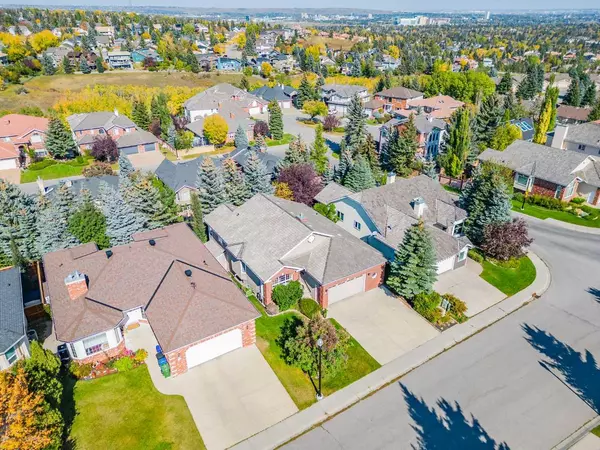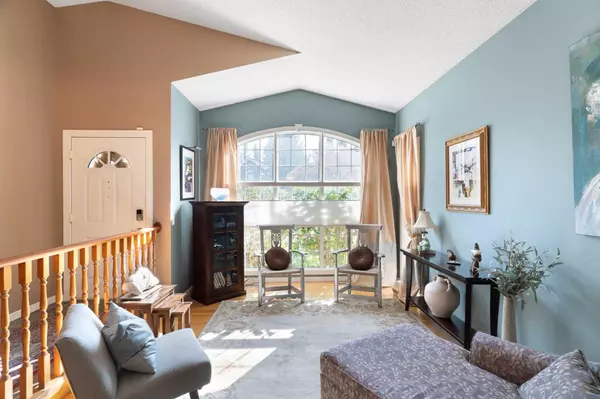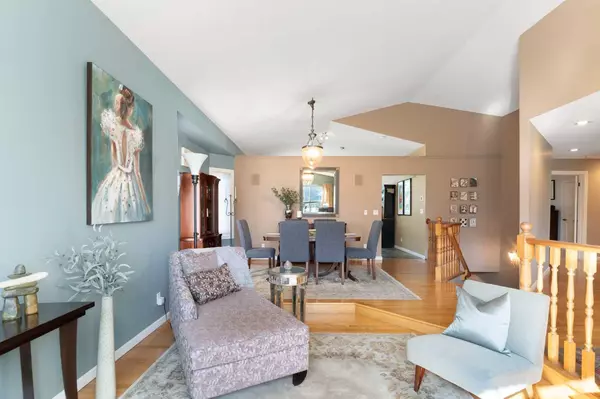$1,024,500
$1,095,000
6.4%For more information regarding the value of a property, please contact us for a free consultation.
5 Beds
3 Baths
1,666 SqFt
SOLD DATE : 06/07/2024
Key Details
Sold Price $1,024,500
Property Type Single Family Home
Sub Type Detached
Listing Status Sold
Purchase Type For Sale
Square Footage 1,666 sqft
Price per Sqft $614
Subdivision Christie Park
MLS® Listing ID A2124473
Sold Date 06/07/24
Style Bungalow
Bedrooms 5
Full Baths 3
Originating Board Calgary
Year Built 1992
Annual Tax Amount $6,615
Tax Year 2024
Lot Size 6,404 Sqft
Acres 0.15
Property Sub-Type Detached
Property Description
Welcome to this beautiful 3406 square foot developed 5 bedroom walk-out bungalow in an ideal location in the prestigious community of Christie Park, boasting a brick exterior and offering a harmonious blend of classic elegance and modern amenities. Entering this delightful home, you are greeted by a spacious living and dining room providing a warm and inviting atmosphere with its vaulted ceiling - ideal for gatherings and entertaining. The thoughtful layout of this home leads you to the open kitchen and a generously sized second dining / nook area featuring a coffee bar with beverage fridge and showcases the cathedral ceiling and full height and width windows that bathe this area in natural light. The gourmet chef's kitchen is a culinary enthusiast's dream boasting an abundance of quality cabinetry, granite countertops, and high-quality stainless appliances. It's a space where every meal becomes a masterpiece. That's just the beginning. Step through the exterior door and you'll discover the pièce de résistance: a massive upper balcony complete with an oversized outdoor gas fireplace. This outdoor oasis is the perfect setting for enjoying Calgary's sunny days and cozy evenings with family and friends. On the main level, you'll find two great sized bedrooms, with the primary bedroom featuring a double door entry, a spacious walk-in closet and updated bathroom, ensuring your comfort and privacy. Additionally, an updated laundry room / mudroom on this floor leads to the oversized double garage, providing both convenience and functionality. Descend to the walk-out basement, where you'll find a wealth of space and possibilities. A huge rec room with a gas fireplace is ready to host game nights or movie marathons, and the adjacent media room is ideal for those seeking a private gym or home theatre. Need a dedicated workspace? There's an office that's soundproofed, perfect for a recording studio or for aspiring musicians. The basement also offers three additional spacious bedrooms, where one currently is used an an exceptional office - this floor plan ensures that there is room for everyone, as well as a spacious storage room to keep your belongings organized. Another 4-piece bathroom adds to the comfort and convenience of this level. This Christie Park bungalow is not just a home; it's a lifestyle. With its spacious living areas, outdoor retreat, and versatile basement, it's a place where you can truly live, work, and play. Don't miss your opportunity to call this exceptional residence yours. This location is moments away from major roadways, transit including the LRT, shopping, restaurants, recreation facilities, some of Calgary's top schools and loads of parks, playgrounds and pathways. Walkout bungalows in an exceptional location do not come available very often. Note: new 35 year asphalt shingle roof installed in Dec/2023.
Location
Province AB
County Calgary
Area Cal Zone W
Zoning R-C1
Direction S
Rooms
Other Rooms 1
Basement Finished, Full, Walk-Out To Grade
Interior
Interior Features Ceiling Fan(s), Granite Counters, High Ceilings, Kitchen Island, Pantry, Soaking Tub, Tankless Hot Water, Vaulted Ceiling(s), Wet Bar, Wired for Sound
Heating Forced Air
Cooling None
Flooring Carpet, Hardwood, Slate, Tile
Fireplaces Number 2
Fireplaces Type Gas
Appliance Bar Fridge, Dishwasher, Garage Control(s), Gas Stove, Range Hood, Refrigerator, Washer/Dryer, Wine Refrigerator
Laundry Main Level
Exterior
Parking Features Double Garage Attached, Oversized
Garage Spaces 2.0
Garage Description Double Garage Attached, Oversized
Fence Fenced
Community Features Park, Playground, Schools Nearby, Shopping Nearby, Sidewalks, Street Lights, Walking/Bike Paths
Roof Type Asphalt Shingle
Porch Deck, Patio
Lot Frontage 57.42
Total Parking Spaces 4
Building
Lot Description Landscaped, Private, Treed
Foundation Poured Concrete
Architectural Style Bungalow
Level or Stories One
Structure Type Brick,Stucco
Others
Restrictions Utility Right Of Way
Tax ID 82996111
Ownership Private
Read Less Info
Want to know what your home might be worth? Contact us for a FREE valuation!

Our team is ready to help you sell your home for the highest possible price ASAP






