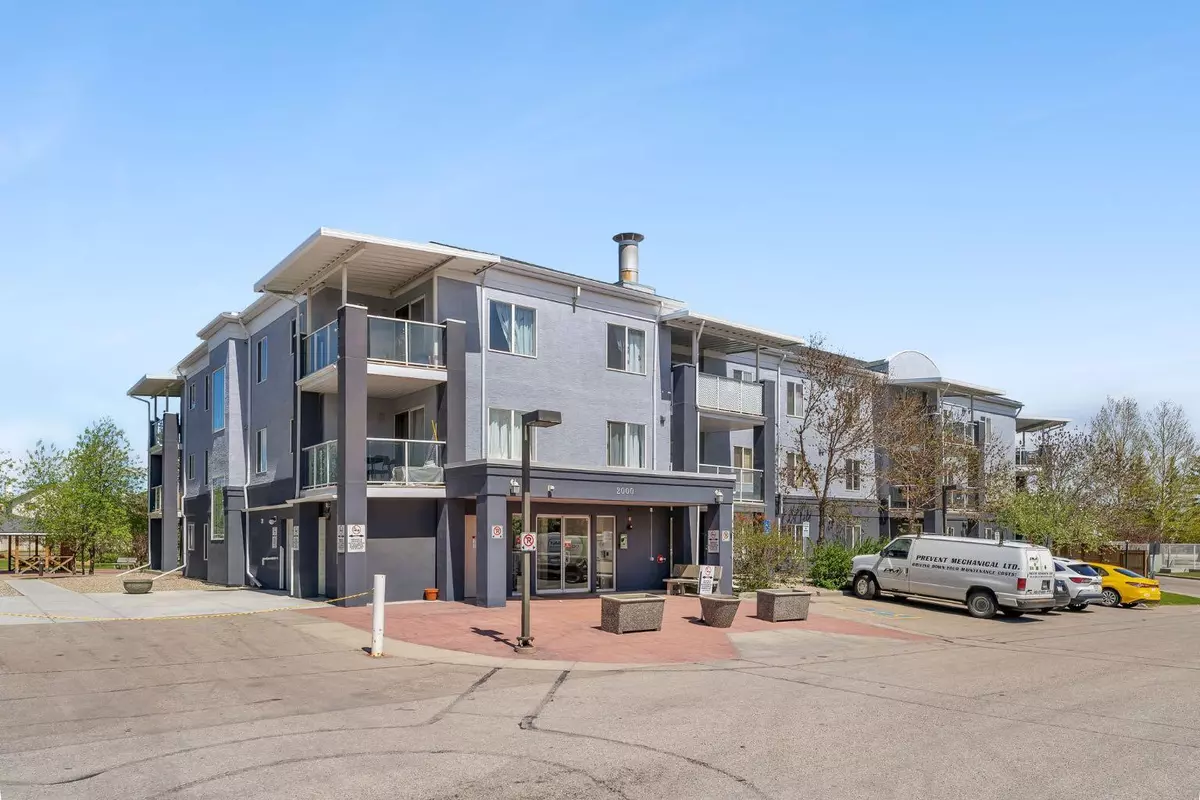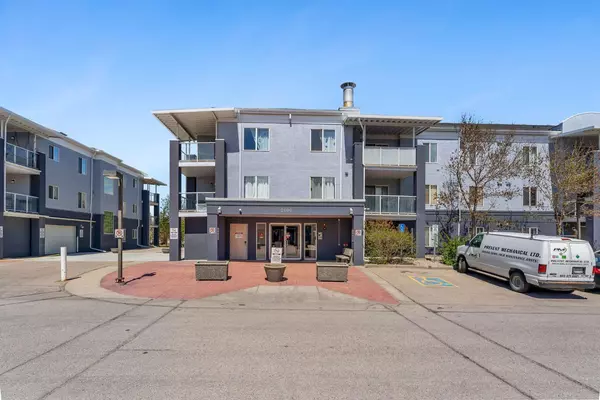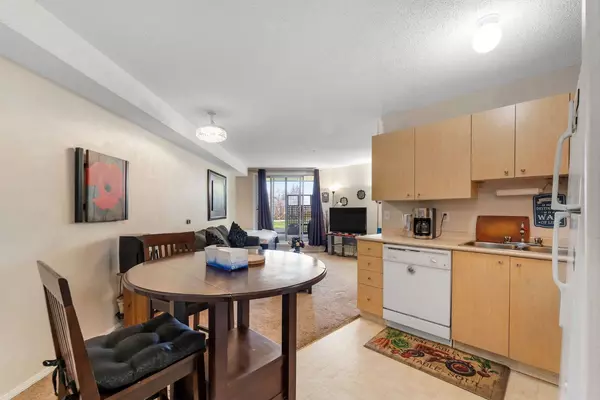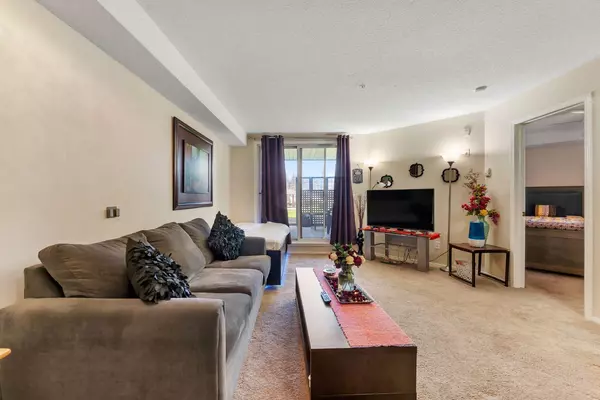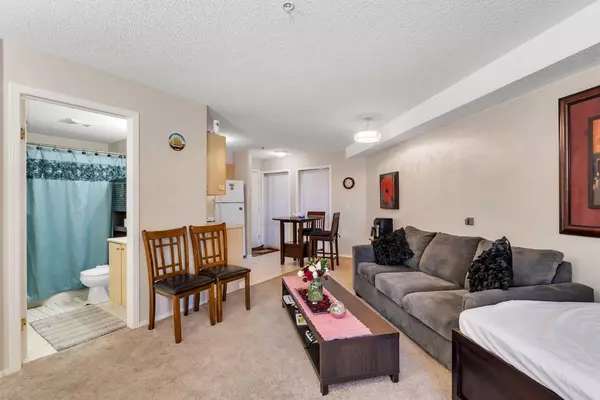$220,000
$235,000
6.4%For more information regarding the value of a property, please contact us for a free consultation.
1 Bed
1 Bath
576 SqFt
SOLD DATE : 06/05/2024
Key Details
Sold Price $220,000
Property Type Condo
Sub Type Apartment
Listing Status Sold
Purchase Type For Sale
Square Footage 576 sqft
Price per Sqft $381
Subdivision Monterey Park
MLS® Listing ID A2133105
Sold Date 06/05/24
Style Apartment
Bedrooms 1
Full Baths 1
Condo Fees $547/mo
Originating Board Calgary
Year Built 2003
Annual Tax Amount $834
Tax Year 2023
Property Sub-Type Apartment
Property Description
BACK ON MARKET DUE TO FINANCING, 1 BED - 1 BATH | UNDERGROUND PARKING | STORAGE CAGE | GROUND FLOOR | IN-SUITE LAUNDRY | ELECTRICITY, WATER, HEAT INCLUDED IN THE CONDO FEE | 570+ SF | 24 HOURS SECURITY SURVEILLANCE BUILDING | Introducing a true gem for first-time home buyers and investors, nestled in the heart of Monterey Park, one of Calgary's most sought-after communities. This stunning 1-bedroom condo, complete with a 4 pc bathroom, redefines urban living. Experience the ultimate convenience with in-unit laundry facilities, adding to the ease of everyday living, no need to worry about sharing. Step inside to discover a sophisticated interior boasting a sleek design in secured property which is ready to move-in. Sunlight streams effortlessly through the windows, illuminating the spacious layout and accentuating the sense of openness. Nice and open living room with patio door to the huge balcony on ground floor, open kitchen area with dining space, 1 master bedroom with 2 closets. Great well maintained building, walking distance to shopping centre and other amenities, very close to Trans Canada Highway and Stoney trail. 1 underground heated garage parking, 1 secured storage cage. Strategically situated in a vibrant, high-amenity area, residents enjoy access to an array of conveniences right at their doorstep. From trendy cafes and restaurants to boutique shops and recreational facilities, everything you need is just moments away. Don't let this opportunity pass you by – indulge in the perfect blend of style and functionality by scheduling your viewing today. Experience the epitome of urban living in this meticulously renovated condo. Electricity, Heat and water is included in the condo fee. Book a showing with your favourite Realtor today!
Location
Province AB
County Calgary
Area Cal Zone Ne
Zoning M-C1 d74
Direction NW
Interior
Interior Features See Remarks
Heating Baseboard
Cooling None
Flooring Carpet, Linoleum
Appliance Dishwasher, Electric Stove, Microwave Hood Fan, Refrigerator, Washer/Dryer
Laundry In Unit
Exterior
Parking Features Secured, Titled, Underground
Garage Description Secured, Titled, Underground
Fence None
Community Features Park, Playground, Schools Nearby, Shopping Nearby, Sidewalks, Street Lights, Walking/Bike Paths
Amenities Available Elevator(s)
Roof Type Asphalt Shingle
Porch Other
Exposure NW
Total Parking Spaces 1
Building
Lot Description City Lot, Street Lighting
Story 3
Foundation Poured Concrete
Architectural Style Apartment
Level or Stories Single Level Unit
Structure Type Stone,Stucco
Others
HOA Fee Include Amenities of HOA/Condo,Common Area Maintenance,Electricity,Heat,Maintenance Grounds,Parking,Professional Management,Reserve Fund Contributions,Security,Sewer,Snow Removal,Trash,Water
Restrictions Condo/Strata Approval
Ownership Private
Pets Allowed Restrictions
Read Less Info
Want to know what your home might be worth? Contact us for a FREE valuation!

Our team is ready to help you sell your home for the highest possible price ASAP

