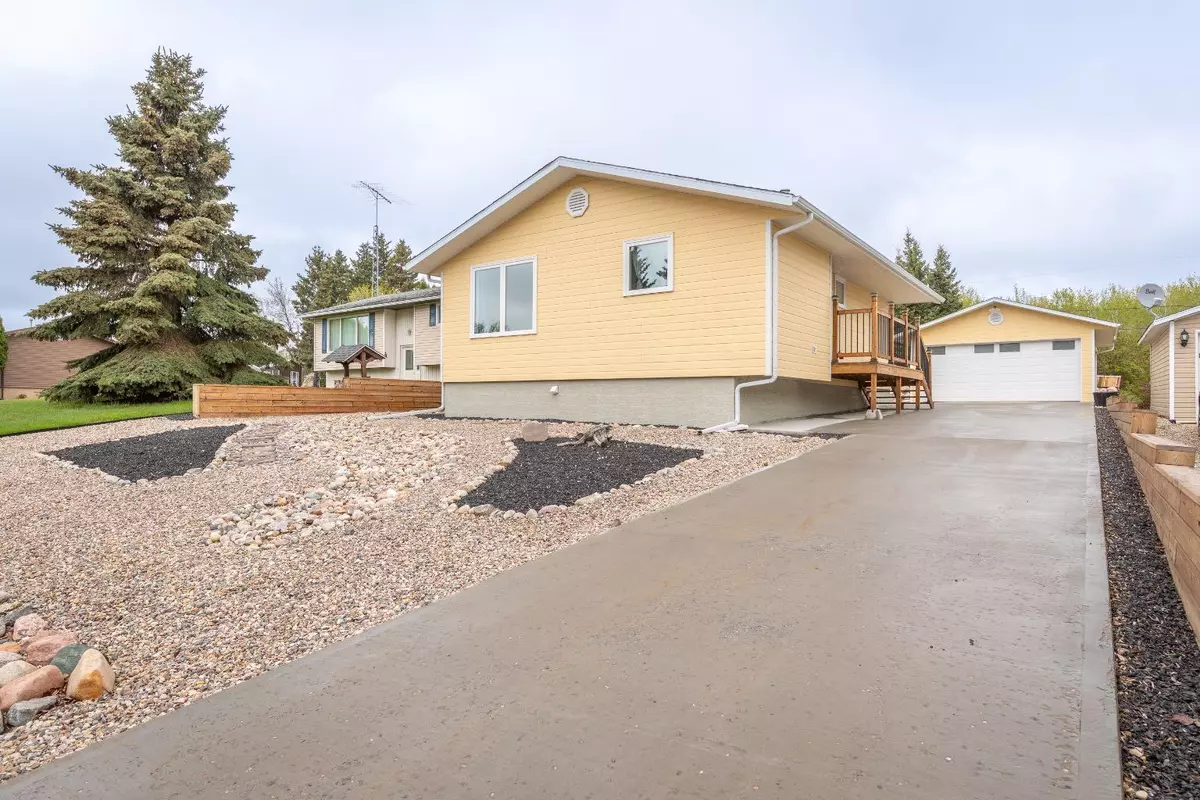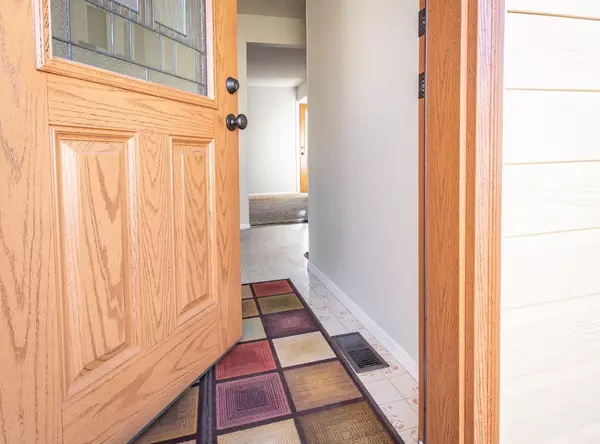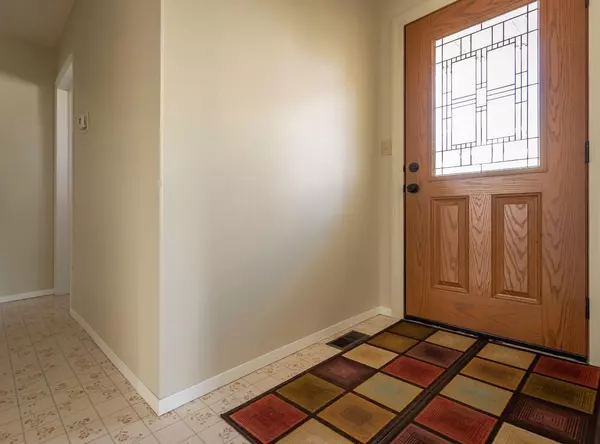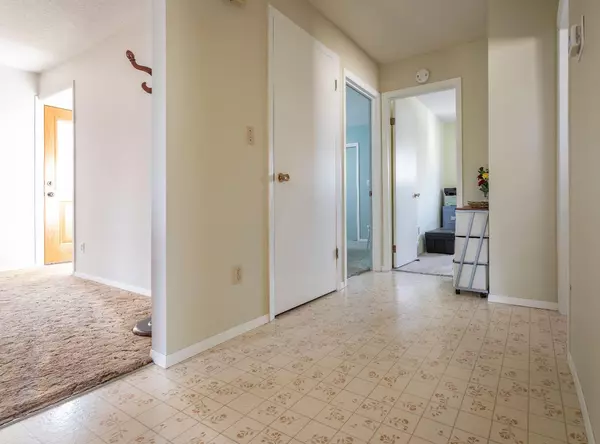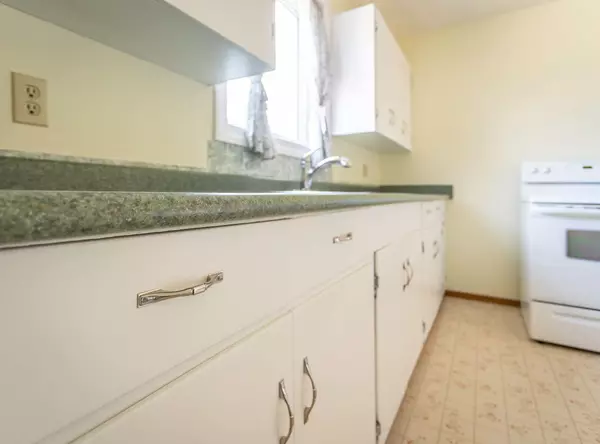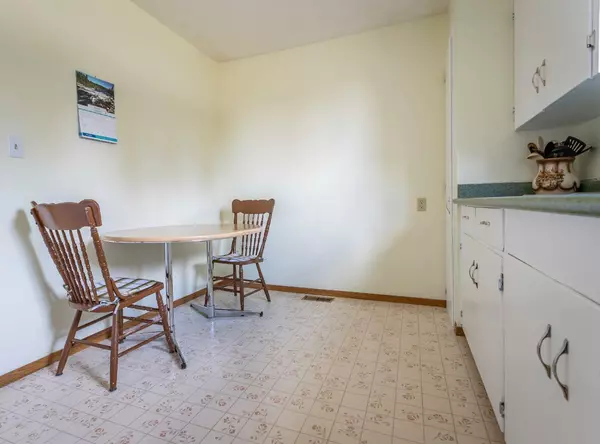$185,000
$192,900
4.1%For more information regarding the value of a property, please contact us for a free consultation.
2 Beds
1 Bath
904 SqFt
SOLD DATE : 06/05/2024
Key Details
Sold Price $185,000
Property Type Single Family Home
Sub Type Detached
Listing Status Sold
Purchase Type For Sale
Square Footage 904 sqft
Price per Sqft $204
MLS® Listing ID A2133945
Sold Date 06/05/24
Style Bungalow
Bedrooms 2
Full Baths 1
Originating Board Lloydminster
Year Built 1973
Annual Tax Amount $1,635
Tax Year 2023
Lot Size 10,890 Sqft
Acres 0.25
Property Description
Charming home on a quarter acre lot!
Welcome to this well-loved home in a friendly small-town community. Sitting on a beautifully landscaped lot, this house offers plenty of space to enjoy the outdoors.
This home features two bedrooms, one updated bathroom, a spacious living room, and a cozy eat-in kitchen. The house and garage have been fully insulated, and the exteriors of both have been updated. Other updates include electrical panel, reinforced basement walls, a weeping tile system and extra attic insulation. There is a new hot water tank from 2020 and a new garage door in 2024. The decks are in great shape. The basement is a blank slate, ready for you to make it your own. You could turn it into a family room, a home office, a gym or craft area. Maybe even a theatre room! This is a great chance to own a well-cared-for home in a welcoming community. Come see it for yourself and imagine the possibilities! Schedule your viewing today!
Location
Province SK
County Saskatchewan
Zoning Residential
Direction S
Rooms
Basement Full, Unfinished
Interior
Interior Features Vinyl Windows
Heating Forced Air, Natural Gas
Cooling Central Air
Flooring Carpet, Concrete, Linoleum
Appliance Central Air Conditioner, Refrigerator, Stove(s), Washer/Dryer
Laundry In Basement
Exterior
Garage Concrete Driveway, Double Garage Detached, Garage Door Opener, Garage Faces Front, Insulated
Garage Spaces 2.0
Garage Description Concrete Driveway, Double Garage Detached, Garage Door Opener, Garage Faces Front, Insulated
Fence None
Community Features Other
Roof Type Asphalt Shingle
Porch Deck, Patio
Lot Frontage 55.0
Total Parking Spaces 5
Building
Lot Description Back Lane, Back Yard, Lawn, No Neighbours Behind, Rectangular Lot
Foundation Block
Architectural Style Bungalow
Level or Stories One
Structure Type Mixed
Others
Restrictions None Known
Ownership Private
Read Less Info
Want to know what your home might be worth? Contact us for a FREE valuation!

Our team is ready to help you sell your home for the highest possible price ASAP

