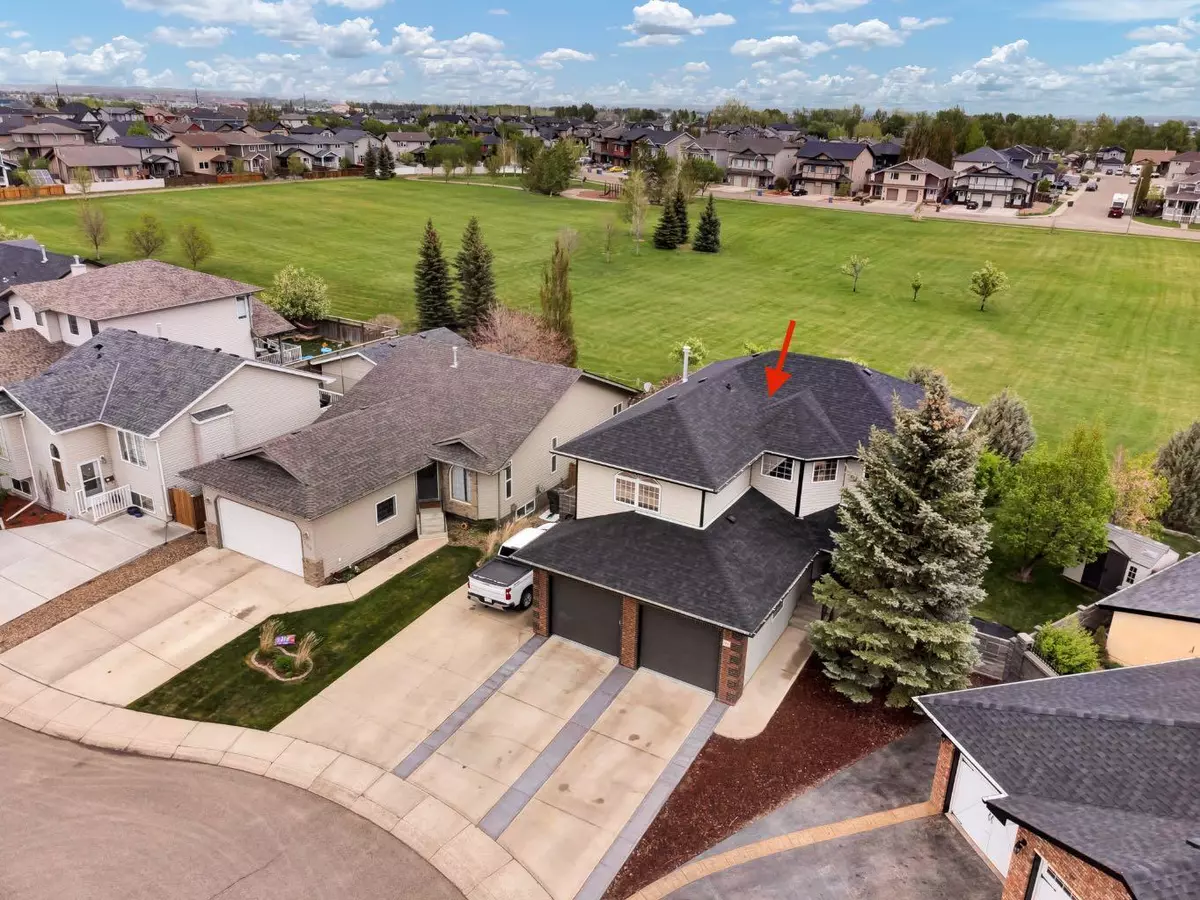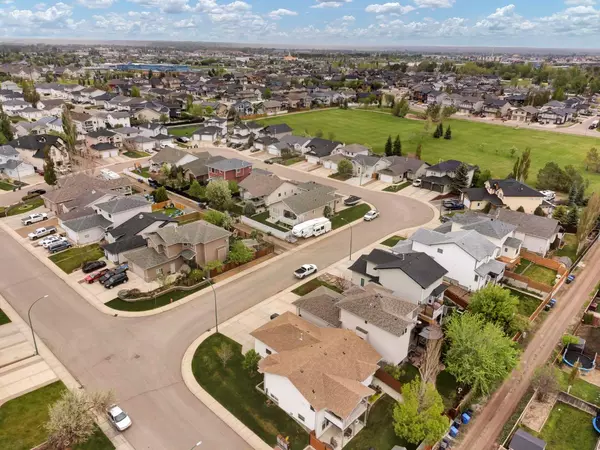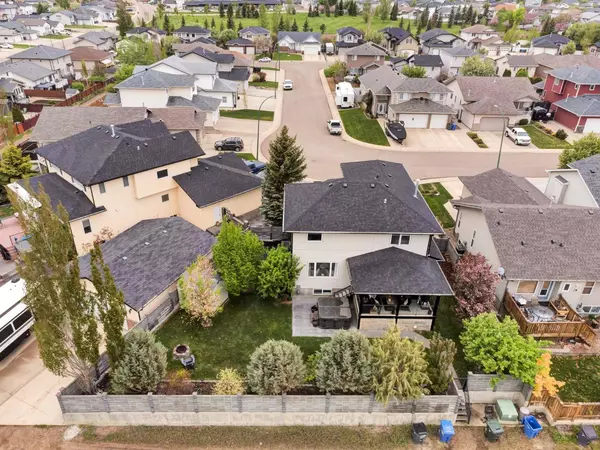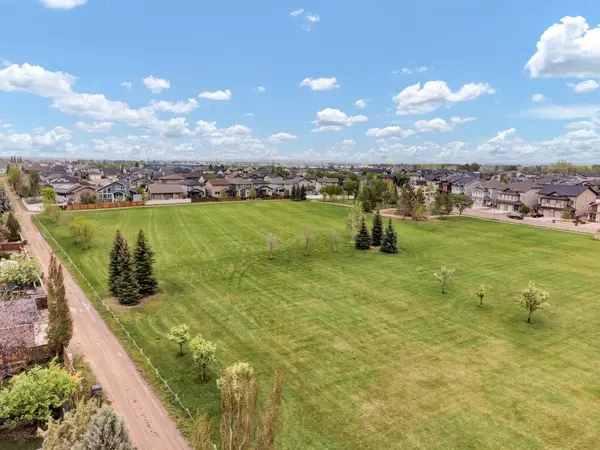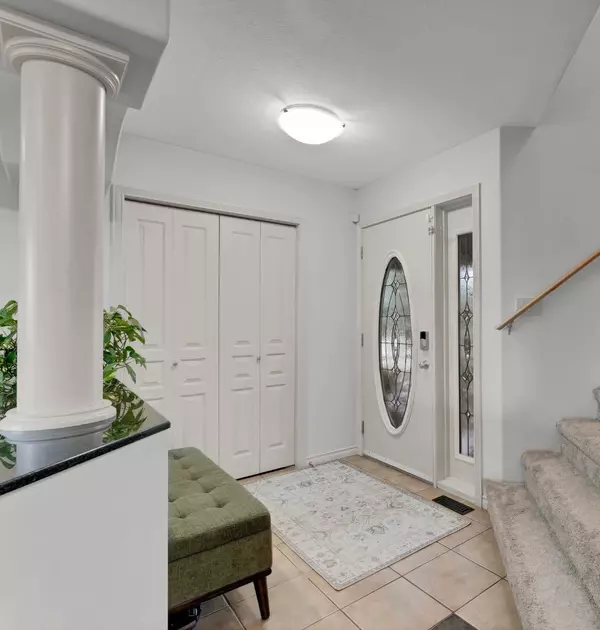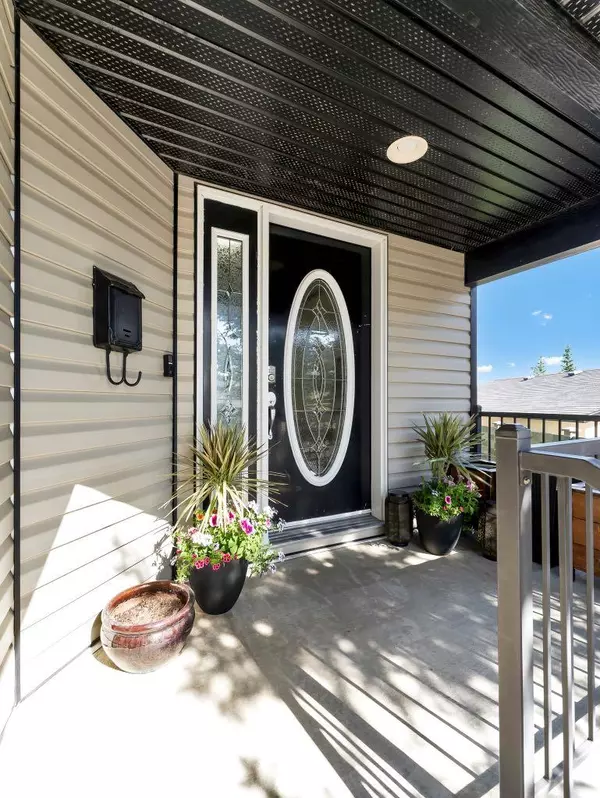$631,300
$629,900
0.2%For more information regarding the value of a property, please contact us for a free consultation.
4 Beds
4 Baths
2,020 SqFt
SOLD DATE : 05/28/2024
Key Details
Sold Price $631,300
Property Type Single Family Home
Sub Type Detached
Listing Status Sold
Purchase Type For Sale
Square Footage 2,020 sqft
Price per Sqft $312
Subdivision Se Southridge
MLS® Listing ID A2132067
Sold Date 05/28/24
Style 2 Storey
Bedrooms 4
Full Baths 3
Half Baths 1
Originating Board Medicine Hat
Year Built 2003
Annual Tax Amount $4,661
Tax Year 2023
Lot Size 7,125 Sqft
Acres 0.16
Lot Dimensions 41 x 108
Property Sub-Type Detached
Property Description
Nested in the quiet and safe neighbourhood, this beautiful two-story home with a large PRIVATE YARD backing onto a HAMPTONS PARK will offer you the most privacy you can get in a PRIME LOCATION! Providing all the things the modern home owners are looking for while at the same time being close to all amenities, pathways, and schools this gem will not disappoint you. Just block away is another park - Megah Wahl park with the playground for the little ones. Upon entry, you will be charmed by the elegant arches and peaceful green surroundings. The chef's dream kitchen boasts a double door pantry, double door fridge, coffee corner, rollout drawers, large island, gas stove, and granite countertops. The deck is perfect for hosting with BBQ hooked to the main gas line.
The upper floor features 3 bedrooms, including a primary suite with a 5-piece en-suite, walk-in closet and another 4-piece bath, along with a spacious bonus room. The lower level includes a family room, a spacious bedroom, a 3-piece bath, and ample storage space.
Wake up to green peaceful views of Hamptons park from your primary bedroom and enjoy the 5-piece en-suite with a glass shower, tub, and 2 sinks.
Situated on a PIE-SHAPED LOT and in a mature, safe neighbourhood with rear lane access and a roomy RV parking. The backyard features mature trees, perennials, a stone fence and a pad pad with wiring for your own hot-tub. Additional backyard features include underground sprinklers, a movable shed and a stone fireplace.
Recent upgrades in the last 5 years include appliances, upstairs carpet, shingles, hot water tank, garage heater and smart lighting. The heated double garage comes with shelving and epoxy flooring. Don't miss this rare opportunity for luxury and convenience in a sought-after location!
Location
Province AB
County Medicine Hat
Zoning R-LD
Direction W
Rooms
Other Rooms 1
Basement Finished, Full
Interior
Interior Features Central Vacuum, Granite Counters, Kitchen Island, No Smoking Home, Open Floorplan, Pantry, Walk-In Closet(s)
Heating Central, Forced Air, Humidity Control, Natural Gas
Cooling Central Air
Flooring Carpet, Ceramic Tile, Hardwood
Fireplaces Number 1
Fireplaces Type Basement, Gas
Appliance Central Air Conditioner, Dishwasher, Electric Stove, Microwave Hood Fan, Refrigerator, Washer/Dryer
Laundry Main Level
Exterior
Parking Features Additional Parking, Alley Access, Double Garage Attached, Driveway, Garage Door Opener, Heated Garage, RV Access/Parking
Garage Spaces 2.0
Garage Description Additional Parking, Alley Access, Double Garage Attached, Driveway, Garage Door Opener, Heated Garage, RV Access/Parking
Fence Fenced
Community Features Park, Playground, Schools Nearby, Shopping Nearby, Sidewalks, Street Lights, Walking/Bike Paths
Utilities Available Cable Internet Access, Electricity Available, Natural Gas Available
Roof Type Asphalt Shingle
Porch Deck, Front Porch
Lot Frontage 40.0
Total Parking Spaces 6
Building
Lot Description Back Lane, Back Yard, Backs on to Park/Green Space, Fruit Trees/Shrub(s), Underground Sprinklers, Pie Shaped Lot, Treed
Foundation Poured Concrete
Architectural Style 2 Storey
Level or Stories Two
Structure Type Brick,Vinyl Siding
Others
Restrictions None Known
Tax ID 83491023
Ownership Private
Read Less Info
Want to know what your home might be worth? Contact us for a FREE valuation!

Our team is ready to help you sell your home for the highest possible price ASAP

