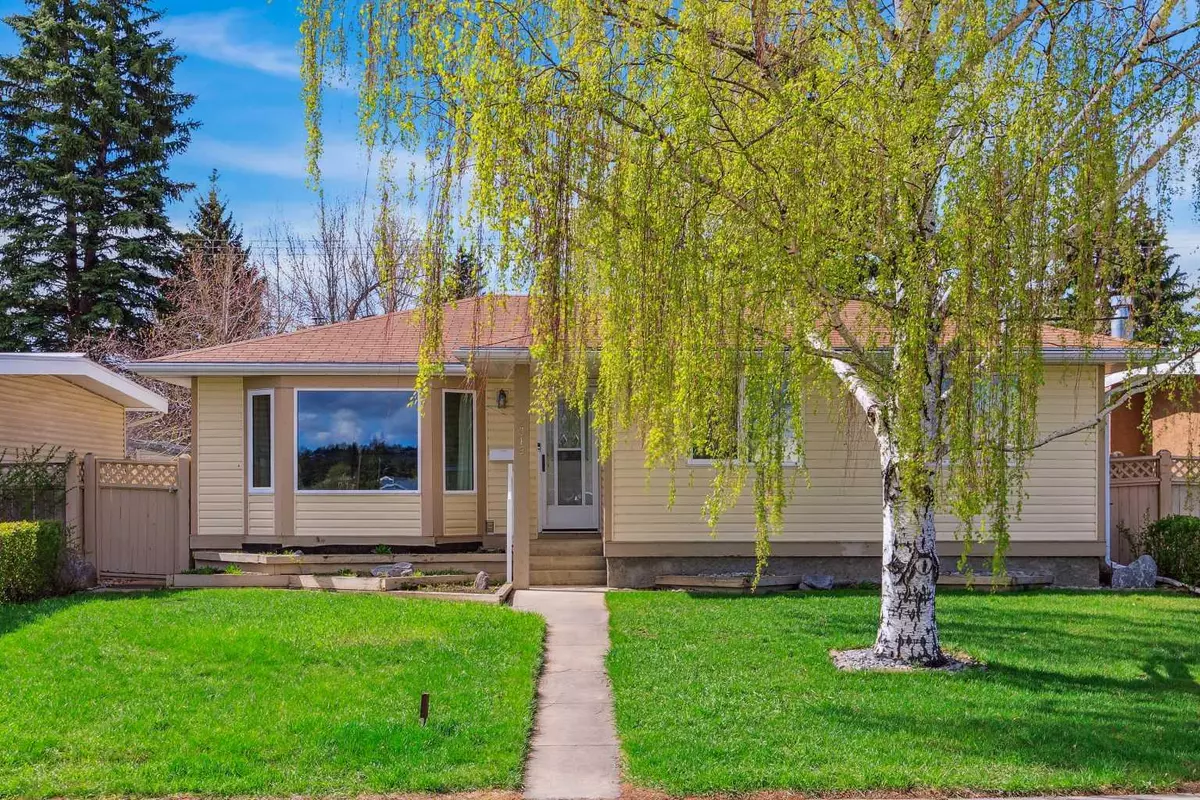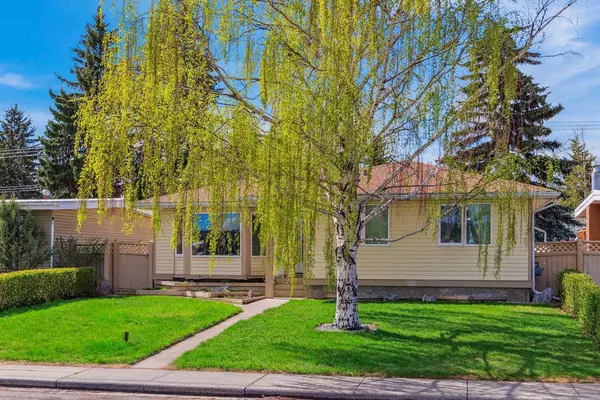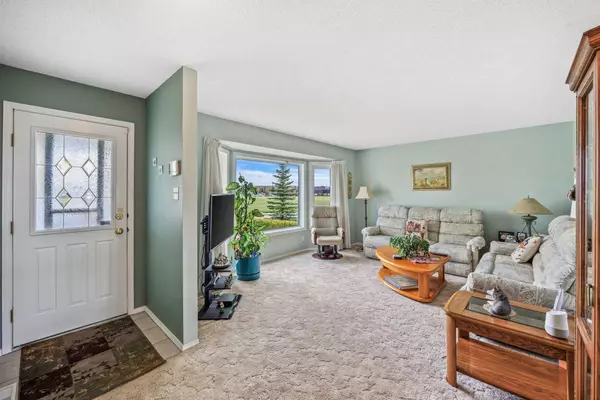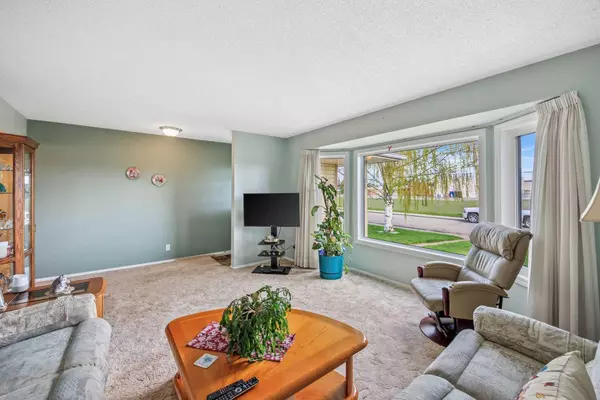$721,995
$689,900
4.7%For more information regarding the value of a property, please contact us for a free consultation.
4 Beds
3 Baths
1,274 SqFt
SOLD DATE : 05/27/2024
Key Details
Sold Price $721,995
Property Type Single Family Home
Sub Type Detached
Listing Status Sold
Purchase Type For Sale
Square Footage 1,274 sqft
Price per Sqft $566
Subdivision Bowness
MLS® Listing ID A2130992
Sold Date 05/27/24
Style Bungalow
Bedrooms 4
Full Baths 3
Originating Board Calgary
Year Built 1968
Annual Tax Amount $3,239
Tax Year 2023
Lot Size 6,081 Sqft
Acres 0.14
Property Sub-Type Detached
Property Description
Custom, Custom, Custom!! Welcome to one of only a few select custom built homes constructed in this era, in all of Bowness! Premium R-C2 zoned location on a massive 50x121 south rear lot, offering spectacular views, across from a massive playground and two schools! It is very rare to find an extremely well maintained and pride of ownership expansive 1,275 sqft fully finished bungalow offering, a total of 4 bedrooms, 3 full baths, highlighted by numerous upgrades this home has to offer. The main floor features a large combo kitchen/dining room area accented by beautiful oak cabinets, 3 good sized bedrooms, including a large primary bedroom c/w a full 4-pce ensuite. The fully finished lower level is highlighted by a cozy wood burning fireplace and oak mantle in the family room, the 4th bedroom, large den/storage room, 3-pce bath c/w a walk-in shower and an expansive laundry room. The long list of upgrades include: all new triple pane windows, newer siding and added insulation, newer shingles, newer granite counters, new lower carpets, plus much, much more. Huge 23x23 heated double garage. Beautiful and private south rear fenced yard including a covered deck with and a retractable awning. A short walk to to 3 schools and the new Superstore, two minute drive to Trinity Hills box stores, and Greenwich Farmer's market, 5 minute drive to two hospitals, a short commute to downtown and easy access west to the mountains. Hurry on this one!
Location
Province AB
County Calgary
Area Cal Zone Nw
Zoning R-C2
Direction N
Rooms
Other Rooms 1
Basement Finished, Full
Interior
Interior Features Central Vacuum, Granite Counters, Vinyl Windows
Heating Forced Air, Natural Gas
Cooling None
Flooring Carpet, Ceramic Tile, Linoleum
Fireplaces Number 1
Fireplaces Type Family Room, Gas, Heatilator, Mantle, Wood Burning
Appliance Dishwasher, Dryer, Electric Stove, Garage Control(s), Refrigerator, Washer, Window Coverings
Laundry Laundry Room, Lower Level
Exterior
Parking Features Double Garage Detached, Heated Garage, Insulated
Garage Spaces 2.0
Garage Description Double Garage Detached, Heated Garage, Insulated
Fence Fenced
Community Features Park, Playground, Schools Nearby, Shopping Nearby
Roof Type Asphalt Shingle
Porch Deck
Lot Frontage 49.97
Total Parking Spaces 2
Building
Lot Description Back Lane, Back Yard, Landscaped, Rectangular Lot, Treed
Foundation Poured Concrete
Architectural Style Bungalow
Level or Stories One
Structure Type Vinyl Siding,Wood Frame
Others
Restrictions None Known
Tax ID 82914622
Ownership Private
Read Less Info
Want to know what your home might be worth? Contact us for a FREE valuation!

Our team is ready to help you sell your home for the highest possible price ASAP






