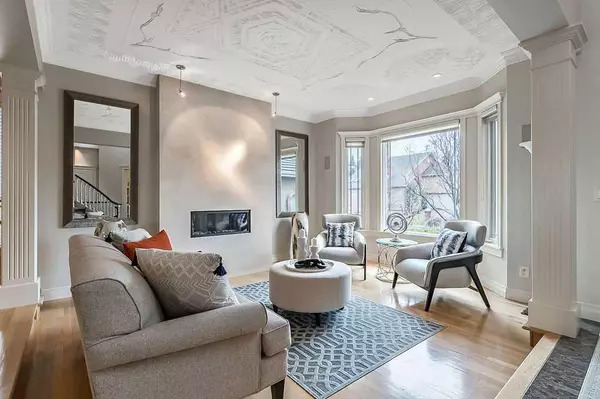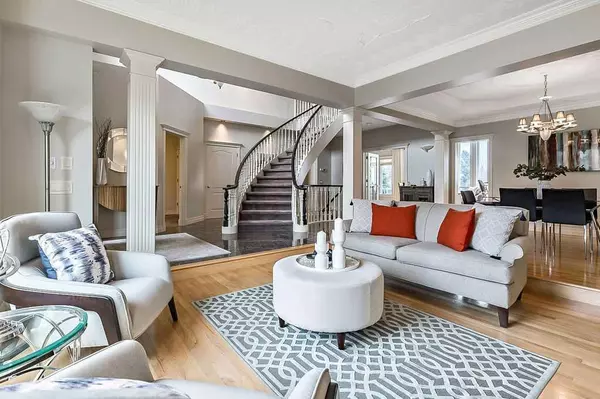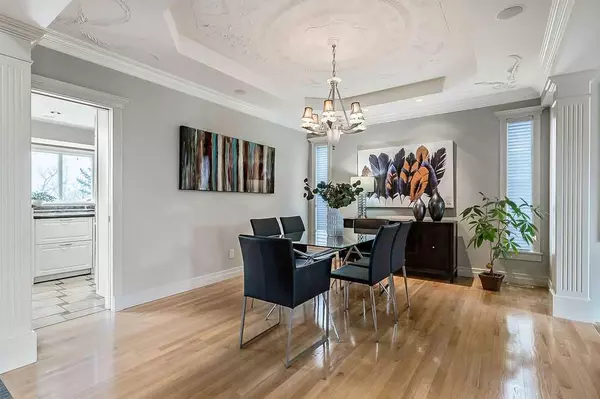$1,580,000
$1,650,000
4.2%For more information regarding the value of a property, please contact us for a free consultation.
4 Beds
4 Baths
3,405 SqFt
SOLD DATE : 05/23/2024
Key Details
Sold Price $1,580,000
Property Type Single Family Home
Sub Type Detached
Listing Status Sold
Purchase Type For Sale
Square Footage 3,405 sqft
Price per Sqft $464
Subdivision Christie Park
MLS® Listing ID A2129411
Sold Date 05/23/24
Style 2 Storey
Bedrooms 4
Full Baths 3
Half Baths 1
Originating Board Calgary
Year Built 1993
Annual Tax Amount $9,397
Tax Year 2023
Lot Size 8,126 Sqft
Acres 0.19
Property Sub-Type Detached
Property Description
DREAMS CAN COME TRUE! Nestled into the very heart of exclusive Christie Park Estates, this stunning 2 Storey/Walk-out 'Ravine Home' is a custom-built masterpiece, offering over 4800 sf of beautifully renovated living space. Truly a beautiful and bespoke "forever family home" that rarely, if ever, comes available. The curb appeal is off the charts with the timeless combination of brick and black detailing for the exterior. The grand and dramatic main floor features an elegant formal living/dining room ideal for entertaining and open to the beautiful vaulted foyer with curved staircase. Intricate and traditional detailing mix seamlessly throughout the home with the more contemporary touches, creating an eclectic and sophisticated feel. You will be in awe of the many thoughtful details throughout this executive home, including custom built-in storage throughout, artistic ceiling designs, marble flooring, crown mouldings, high-end flooring and artistic tile work. Though the glass french doors is the stunning family space including a sun-filled kitchen with central island and built-in appliances, roomy breakfast area and connected family room with gas fireplace - all amidst the backdrop of 20 ft windows, showcasing the stunning and ever-changing ravine views. The expansive main floor offers everything a busy family will need... main floor office, huge boot/laundry room and entry from the Triple Garage. Upstairs is a dream layout featuring an open flex area, perfect for homework or a home office. The Primary retreat offers the same stunning ravine views, tons of built-in storage (in addition to the huge walk-in closet) and an absolute dream of an ensuite with luxurious jetted tub, large steam shower and dual custom vanities. Spacious and bright bedrooms 2 and 3 have room for the kids to grow, walk-in closets and share the large main bathroom with dual vanities. The welcoming and luxurious walk-out basement has been designed with style and care, including a fully tiled 3PC bath with a 2nd steam shower - perfect for after your workout in the ready-made fitness room. (Note: there is a wall bed but the space would be very easy to convert into a 4th bedroom) A massive games and recreation space is comfy and cozy and has a cool and custom wet bar with built-in fridge, ice maker, sink and dishwasher. There are plenty of opportunities to revel in the nature surrounding this special home whether on the large upper deck, in the spacious backyard or gathering around the built-in fire pit. All this in the perfect West Hill location, walkable to top schools (both private and public), local amenities, the West LRT and the Westside Rec Centre. Watch your family thrive and grow as the the seasons change around this special, once-in-a-lifetime home.
Location
Province AB
County Calgary
Area Cal Zone W
Zoning R-C1
Direction SW
Rooms
Other Rooms 1
Basement Finished, Full, Walk-Out To Grade
Interior
Interior Features Built-in Features, Central Vacuum, Closet Organizers, Crown Molding, Double Vanity, French Door, Granite Counters, High Ceilings, Kitchen Island, No Smoking Home, Steam Room, Vaulted Ceiling(s), Walk-In Closet(s), Wet Bar, Wood Windows
Heating High Efficiency, In Floor, Forced Air, Natural Gas
Cooling Central Air
Flooring Carpet, Ceramic Tile, Hardwood
Fireplaces Number 3
Fireplaces Type Family Room, Gas, Living Room, Recreation Room
Appliance Bar Fridge, Built-In Freezer, Built-In Refrigerator, Central Air Conditioner, Dishwasher, Garage Control(s), Garburator, Gas Cooktop, Microwave, Oven-Built-In, Range Hood, See Remarks, Washer/Dryer Stacked, Water Softener, Window Coverings
Laundry Main Level, Sink
Exterior
Parking Features Side By Side, Tandem, Triple Garage Attached
Garage Spaces 3.0
Garage Description Side By Side, Tandem, Triple Garage Attached
Fence Fenced
Community Features Park, Playground, Pool, Schools Nearby, Shopping Nearby, Street Lights, Tennis Court(s), Walking/Bike Paths
Roof Type Concrete
Porch Deck, Patio
Lot Frontage 59.29
Exposure SW
Total Parking Spaces 5
Building
Lot Description Back Yard, Backs on to Park/Green Space, Environmental Reserve, Front Yard, Lawn, No Neighbours Behind, Landscaped, Underground Sprinklers, Rectangular Lot
Foundation Poured Concrete
Architectural Style 2 Storey
Level or Stories Two
Structure Type Brick,Stucco,Wood Frame
Others
Restrictions Restrictive Covenant,Utility Right Of Way
Tax ID 82996067
Ownership Private
Read Less Info
Want to know what your home might be worth? Contact us for a FREE valuation!

Our team is ready to help you sell your home for the highest possible price ASAP






