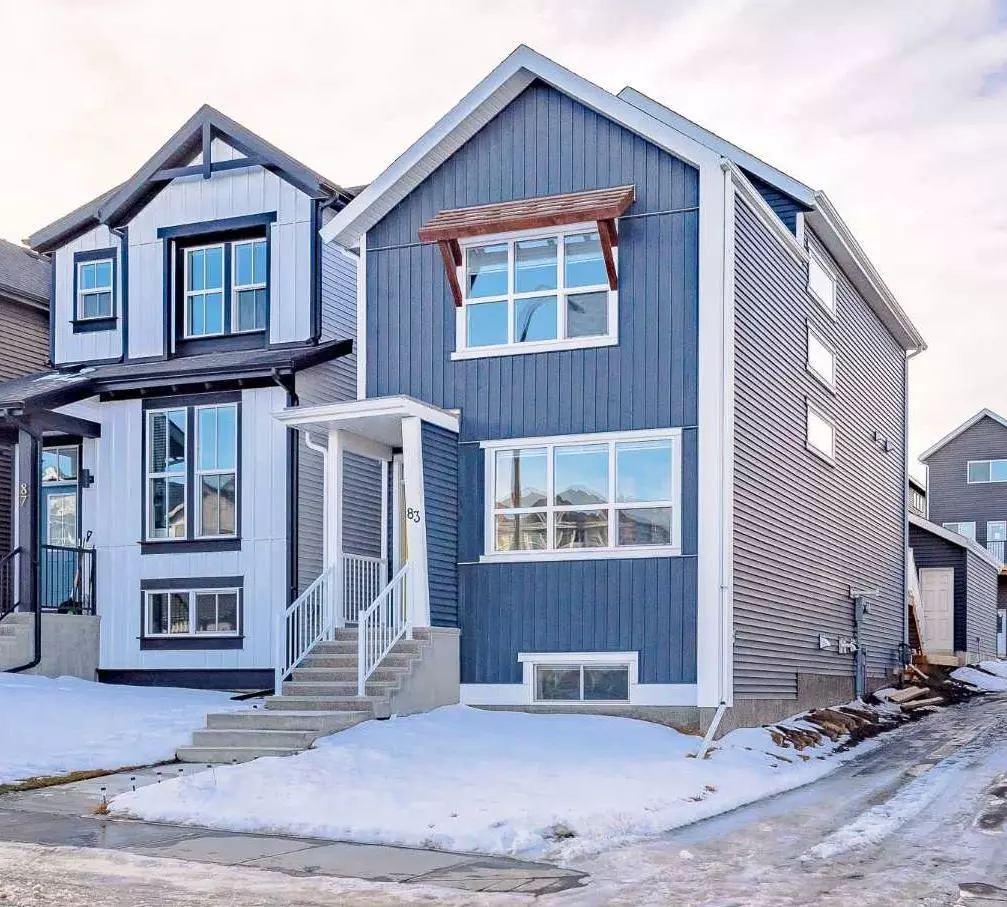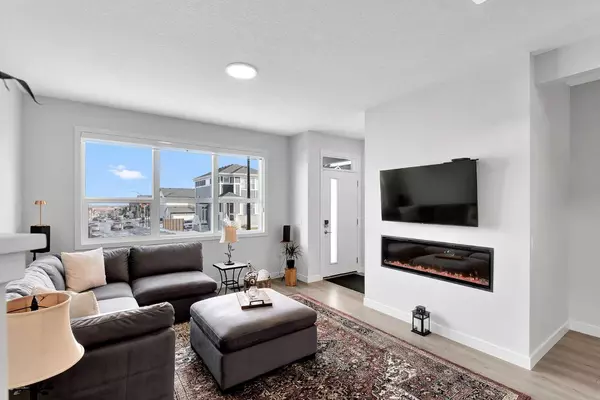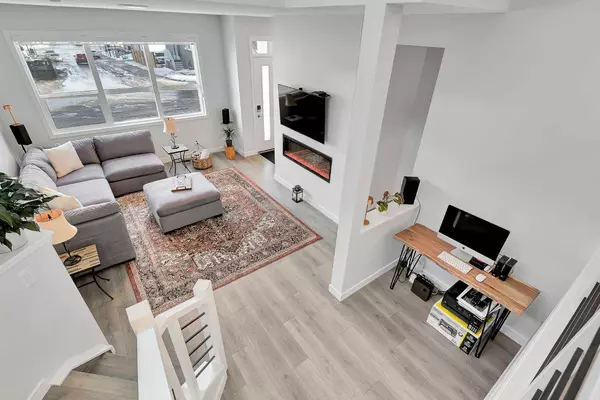$675,000
$689,000
2.0%For more information regarding the value of a property, please contact us for a free consultation.
3 Beds
4 Baths
1,482 SqFt
SOLD DATE : 05/17/2024
Key Details
Sold Price $675,000
Property Type Single Family Home
Sub Type Detached
Listing Status Sold
Purchase Type For Sale
Square Footage 1,482 sqft
Price per Sqft $455
Subdivision Glacier Ridge
MLS® Listing ID A2104712
Sold Date 05/17/24
Style 4 Level Split
Bedrooms 3
Full Baths 3
Half Baths 1
Originating Board Calgary
Year Built 2023
Tax Year 2023
Lot Size 2,497 Sqft
Acres 0.06
Property Sub-Type Detached
Property Description
In Glacier Ridge, this stunning four-level split offers natural light, vaulted ceilings, and immaculate attention to detail throughout. Entering into the spacious and open living room with a beautiful built-in electric fireplace and a complimentary well-sized nook for an office, the natural light shines through the two skylights in the vaulted ceilings and the numerous windows. The iron spindles complement the open staircase leading into the kitchen, where you can enjoy a spacious dining area in front of the large eat-at island, stainless steel appliances, a double sink, and timeless soft-grey cupboards and quartz countertops. Off the kitchen is the half bath to complete this space. Upstairs, this uniquely built home offers two master bedrooms. On the fourth level, the first primary master bedroom has a generous walk-in closet, a 5-piece ensuite with quartz countertops, and a modern vinyl-tiled floor. Outside the first master, the laundry room, featuring a linen closet, completes the top floor. In the second primary bedroom, just down a few steps from the primary, enjoy a 4-piece ensuite bathroom and spacious closet. Downstairs, the builder-finished basement has a jaw-dropping 12 ft ceiling, huge recreation space, an additional bedroom, a four-piece bathroom, and ample storage space. The home includes numerous cost savers such as tripled-paned windows, a high-efficiency furnace, and six solar panels on the roof. It's even certified Built Green with an Energuide rating! Additional details were added to the home offering: a UV-C Ultraviolet Light Air Purification system, a Navien-Brand tankless hot water heater, and smart home technology solutions. Outside the home, off the kitchen, is the unfinished yard and the brand-new double-car garage. This uniquely built home in the new community of Glacier Ridge allows you to enjoy the convenience of being 10 minutes from a Costco, 20 minutes from the airport, and access to all major routes, including Stoney Trail and Deerfoot. Shopping and playgrounds are scattered throughout the community, with Creekside and Evanston shopping areas only a few minutes away. Come check out Glacier Ridge - You'll love living here!
Location
Province AB
County Calgary
Area Cal Zone N
Zoning R-G
Direction E
Rooms
Other Rooms 1
Basement Finished, Full
Interior
Interior Features Double Vanity, High Ceilings, Kitchen Island, Pantry, Quartz Counters, See Remarks, Skylight(s), Storage, Tankless Hot Water, Vaulted Ceiling(s), Walk-In Closet(s)
Heating Central, High Efficiency, Fireplace(s), Natural Gas
Cooling None
Flooring Carpet, Tile, Vinyl Plank
Fireplaces Number 1
Fireplaces Type Electric, Family Room
Appliance Dishwasher, Dryer, Electric Stove, Garage Control(s), Microwave, Range Hood, Refrigerator, Washer, Window Coverings
Laundry Upper Level
Exterior
Parking Features Alley Access, Double Garage Detached, Garage Faces Rear, Off Street
Garage Spaces 2.0
Garage Description Alley Access, Double Garage Detached, Garage Faces Rear, Off Street
Fence None
Community Features Park, Playground, Shopping Nearby, Sidewalks, Street Lights, Walking/Bike Paths
Roof Type Asphalt Shingle
Porch Deck
Lot Frontage 12.6
Exposure E
Total Parking Spaces 2
Building
Lot Description Back Yard, See Remarks
Foundation Poured Concrete
Architectural Style 4 Level Split
Level or Stories 4 Level Split
Structure Type Vinyl Siding,Wood Frame
Others
Restrictions Easement Registered On Title,Restrictive Covenant
Tax ID 82707249
Ownership Private
Read Less Info
Want to know what your home might be worth? Contact us for a FREE valuation!

Our team is ready to help you sell your home for the highest possible price ASAP






