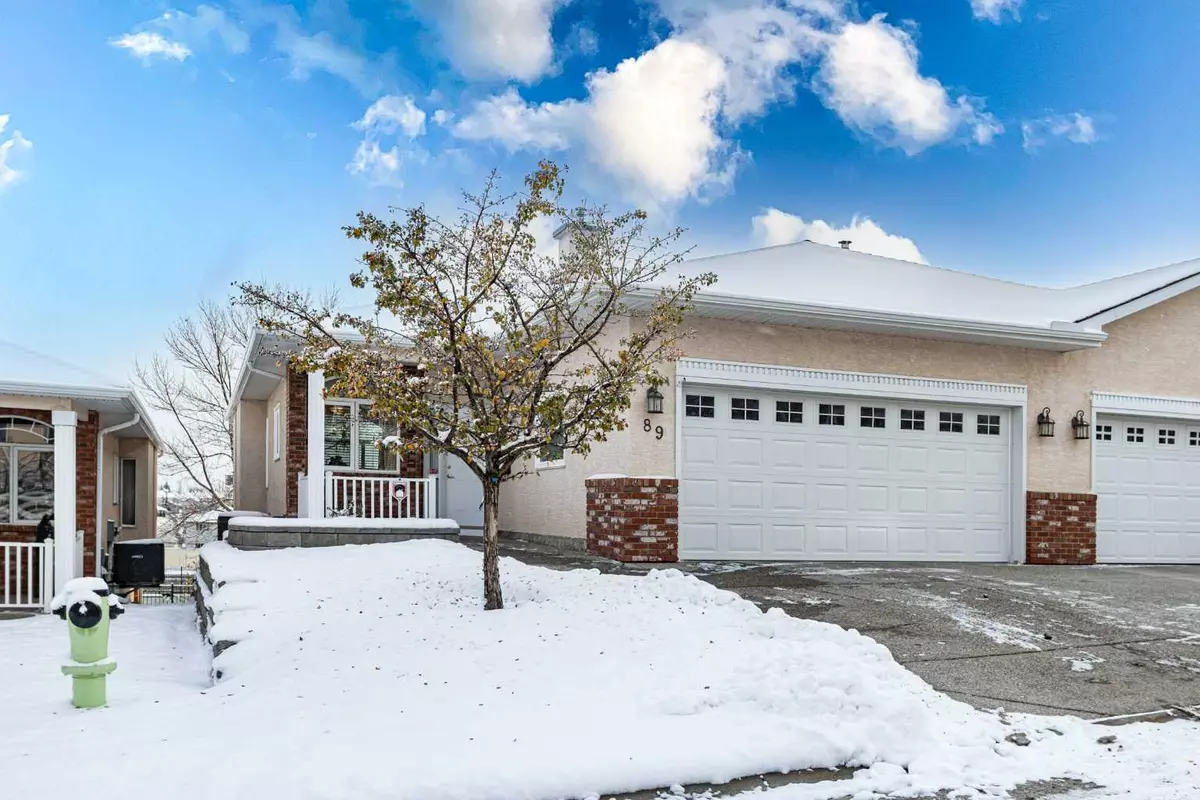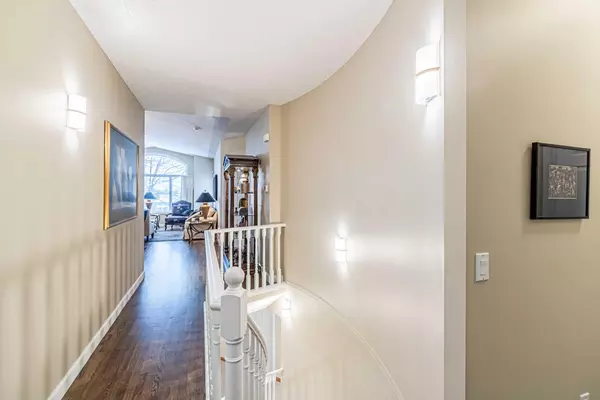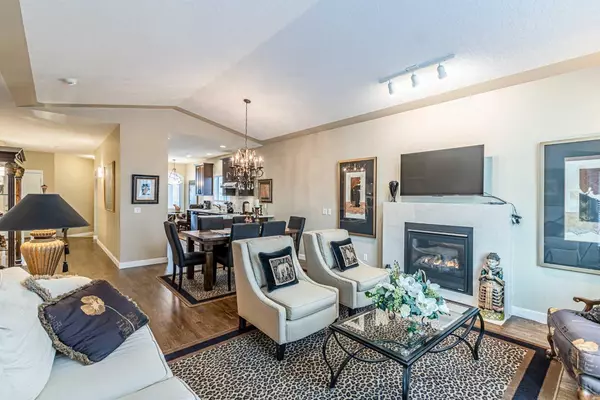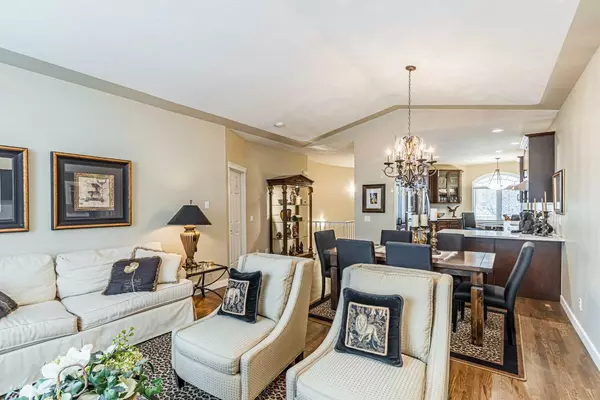$800,000
$795,000
0.6%For more information regarding the value of a property, please contact us for a free consultation.
3 Beds
3 Baths
1,188 SqFt
SOLD DATE : 05/11/2024
Key Details
Sold Price $800,000
Property Type Single Family Home
Sub Type Semi Detached (Half Duplex)
Listing Status Sold
Purchase Type For Sale
Square Footage 1,188 sqft
Price per Sqft $673
Subdivision Christie Park
MLS® Listing ID A2110081
Sold Date 05/11/24
Style Bungalow,Side by Side
Bedrooms 3
Full Baths 2
Half Baths 1
Condo Fees $433
Originating Board Calgary
Year Built 1996
Annual Tax Amount $3,509
Tax Year 2023
Lot Size 4,262 Sqft
Acres 0.1
Property Sub-Type Semi Detached (Half Duplex)
Property Description
Welcome to your dream home. A beautifully renovated villa condo overlooking Rocky Mountain, Bright and open, with 2 fireplaces, air conditioned, walk-out basement with a patio in the prestigious Christie Pointe Estates. A truly convenient location, 10 minutes to Downtown, 4 minutes to Aspen Landing Shopping Centre. South facing living area receives ample natural lights. Balcony with motorized electric awning. Main floor features a spacious entry area. The kitchen is modern and well appointed, whether you're hosting a dinner party or enjoying a casual meal with family, this kitchen is sure to impress. Formal dining area & living space all well designed. The living & dining room areas are accented by a gas mantle fireplace and beautiful vaulted ceilings. Primary retreat on the main level plus 2 more bedrooms on the walkout level. The bright kitchen features a breakfast nook with front window, stainless steel appliances including built-in wall oven. Balcony door opens to a large south facing rear deck overlooking your south backyard. Primary bedroom offers a large 4 pc ensuite bathroom, featuring a spacious walk-in closet and a spa-like ensuite complete with a soaking tub and separate shower, this is the perfect space to unwind after a long day. Main floor laundry room is conveniently located near the primary bedroom. The fully finished walkout basement adds plenty of additional living space with a family room, second gas fireplace, 4 pc bathroom. Lots of storage. Walkout to your private rear patio and yard. Attached double garage with epoxy flooring & central vacuum system for easy cleaning. All plumbing was recently replaced to remove ALL Poly-B, and all new windows fitted in 2020. Windows have been treated with UV protectors to reduce UV damages to furniture. Front flower pots were completed last fall. This home is just minutes away from top-rated schools, parks, shopping, dining, and entertainment options. With easy access to major highways and public transportation, commuting is a breeze. This property won't disappoint. It is a must see. Call your favorite realtor today.
Location
Province AB
County Calgary
Area Cal Zone W
Zoning DC
Direction N
Rooms
Other Rooms 1
Basement Separate/Exterior Entry, Finished, Full, Walk-Out To Grade
Interior
Interior Features No Animal Home, No Smoking Home
Heating Forced Air
Cooling Central Air
Flooring Carpet, Hardwood, Tile
Fireplaces Number 2
Fireplaces Type Gas, Mantle
Appliance Central Air Conditioner, Dishwasher, Dryer, Electric Cooktop, Garage Control(s), Microwave, Oven, Range Hood, Refrigerator, Washer, Window Coverings
Laundry In Unit, Main Level
Exterior
Parking Features Double Garage Attached
Garage Spaces 2.0
Garage Description Double Garage Attached
Fence None
Community Features Shopping Nearby
Amenities Available Snow Removal
Roof Type Asphalt Shingle
Porch Awning(s), Balcony(s), Patio
Lot Frontage 34.91
Exposure S
Total Parking Spaces 4
Building
Lot Description Backs on to Park/Green Space
Foundation Poured Concrete
Architectural Style Bungalow, Side by Side
Level or Stories One
Structure Type Brick,Wood Frame
Others
HOA Fee Include Common Area Maintenance,Professional Management,Reserve Fund Contributions,Snow Removal
Restrictions Board Approval
Tax ID 82986067
Ownership Private
Pets Allowed Call
Read Less Info
Want to know what your home might be worth? Contact us for a FREE valuation!

Our team is ready to help you sell your home for the highest possible price ASAP






