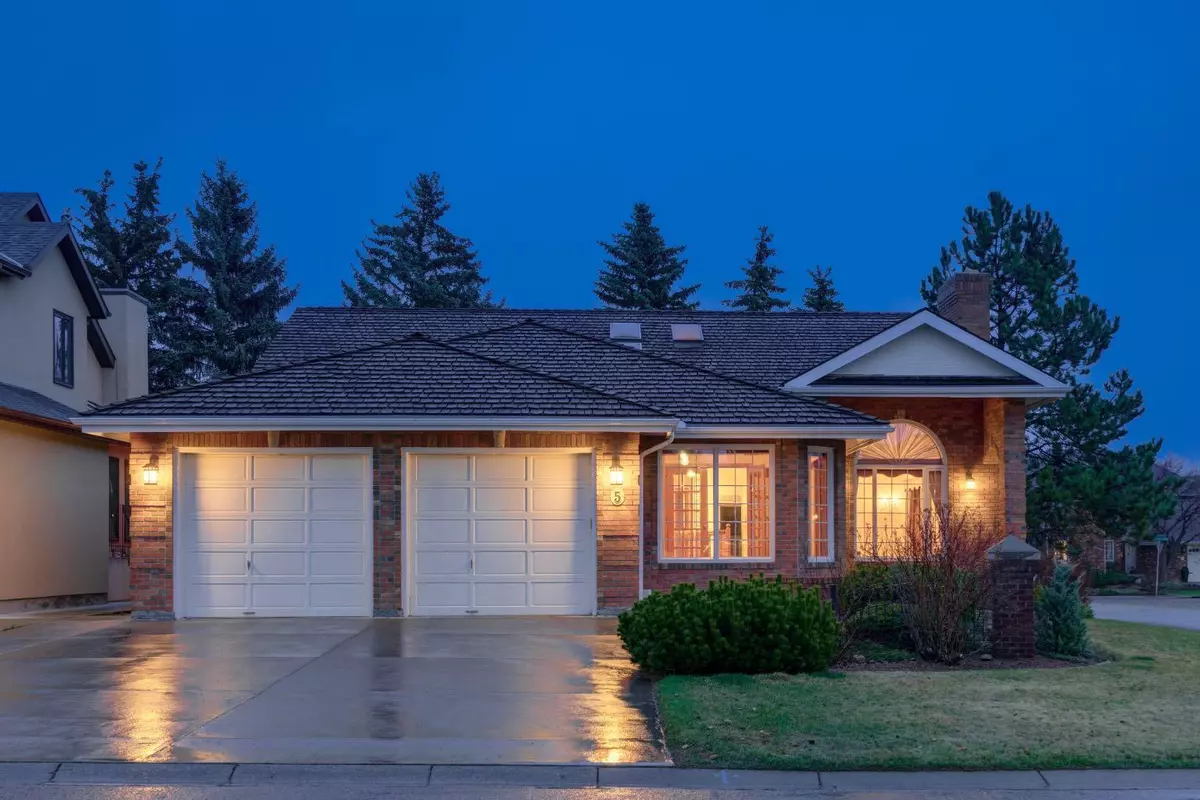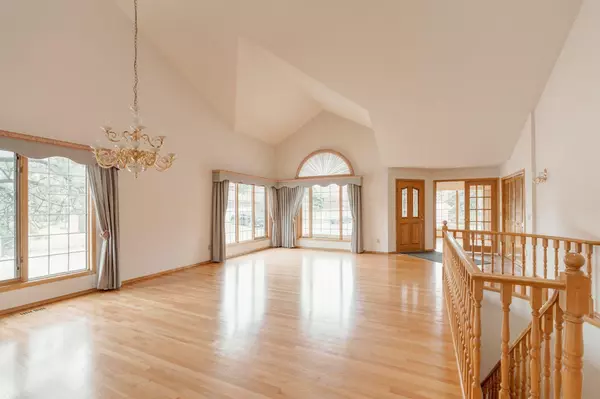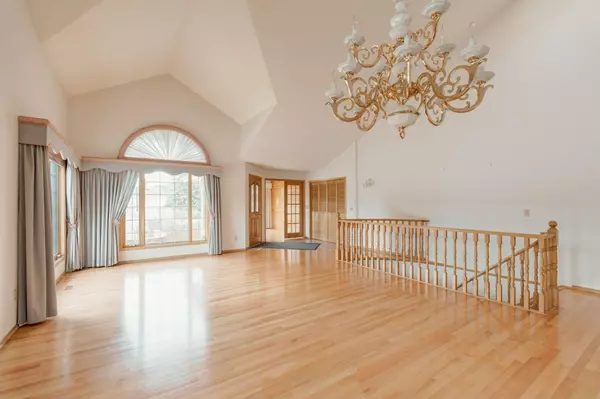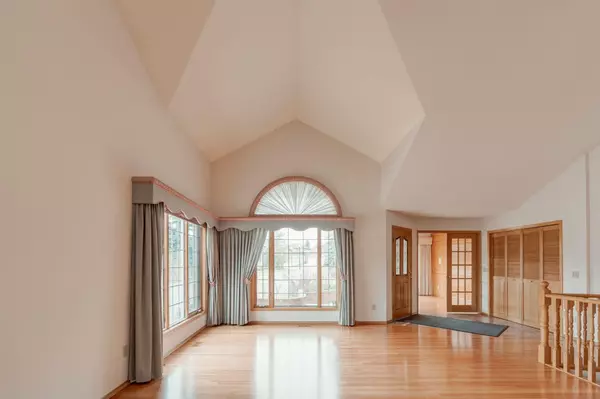$1,127,000
$1,000,000
12.7%For more information regarding the value of a property, please contact us for a free consultation.
4 Beds
3 Baths
2,493 SqFt
SOLD DATE : 05/09/2024
Key Details
Sold Price $1,127,000
Property Type Single Family Home
Sub Type Detached
Listing Status Sold
Purchase Type For Sale
Square Footage 2,493 sqft
Price per Sqft $452
Subdivision Christie Park
MLS® Listing ID A2129651
Sold Date 05/09/24
Style Bungalow
Bedrooms 4
Full Baths 3
Originating Board Calgary
Year Built 1989
Annual Tax Amount $6,430
Tax Year 2023
Lot Size 9,009 Sqft
Acres 0.21
Property Sub-Type Detached
Property Description
LOCATION ALERT! A quiet little corner of wonderful Christie Park Estates, a cul de sac location in Christie Briar - closeby the LRT & Westside Rec Centre, ease of access downtown and west to the mountains, a 9000 sq ft corner lot (with NO sidewalks!), a southwest exposure, a volume of mature trees – PRIVATE & QUIET. This executive bungalow represents a fantastic opportunity to make it your own…. 2493 sq ft on the main, with another 1630 sq ft developed down, large principal rooms, towering ceilings, an abundance of skylights, a SW exposure – WARM & BRIGHT throughout. On the main you will enjoy a large, and open, living room and dining space, under a 19' vaulted ceiling, adjacent a private den/home office. In the back your family room, with wood burning fireplace, breakfast nook and generous kitchen… all of this leading to a large deck and your rear yard, buried in mature trees. The primary suite is generous in size, also under a vaulted ceiling, with a 5pc en suite and his & hers walk-in closets. There are two additional beds up sharing a 4pc bath. The lower level features an open rec room with wet bar and wood burning fireplace, a games room featuring a billiards table, a 4th bedroom(LARGE!), full bath and an abundance of storage… there is also direct access to the garage from the lower level as well.
Location
Province AB
County Calgary
Area Cal Zone W
Zoning R-C1
Direction W
Rooms
Other Rooms 1
Basement Finished, Full
Interior
Interior Features Breakfast Bar, Double Vanity, French Door, Granite Counters, High Ceilings, Kitchen Island, No Smoking Home, Skylight(s), Vaulted Ceiling(s), Walk-In Closet(s), Wet Bar
Heating In Floor, Forced Air
Cooling Central Air
Flooring Carpet, Ceramic Tile, Hardwood
Fireplaces Number 2
Fireplaces Type Wood Burning
Appliance Central Air Conditioner, Dishwasher, Dryer, Garage Control(s), Garburator, Gas Cooktop, Microwave, Oven-Built-In, Refrigerator, Washer, Water Softener, Window Coverings
Laundry Laundry Room, Main Level
Exterior
Parking Features Double Garage Attached, Oversized
Garage Spaces 2.0
Garage Description Double Garage Attached, Oversized
Fence Fenced
Community Features Park, Playground, Schools Nearby, Shopping Nearby
Roof Type Cedar Shake
Porch Deck, Patio
Lot Frontage 59.58
Total Parking Spaces 4
Building
Lot Description Corner Lot, Cul-De-Sac, Underground Sprinklers
Foundation Poured Concrete
Architectural Style Bungalow
Level or Stories One
Structure Type Brick
Others
Restrictions None Known
Tax ID 83137900
Ownership Private,Probate
Read Less Info
Want to know what your home might be worth? Contact us for a FREE valuation!

Our team is ready to help you sell your home for the highest possible price ASAP






