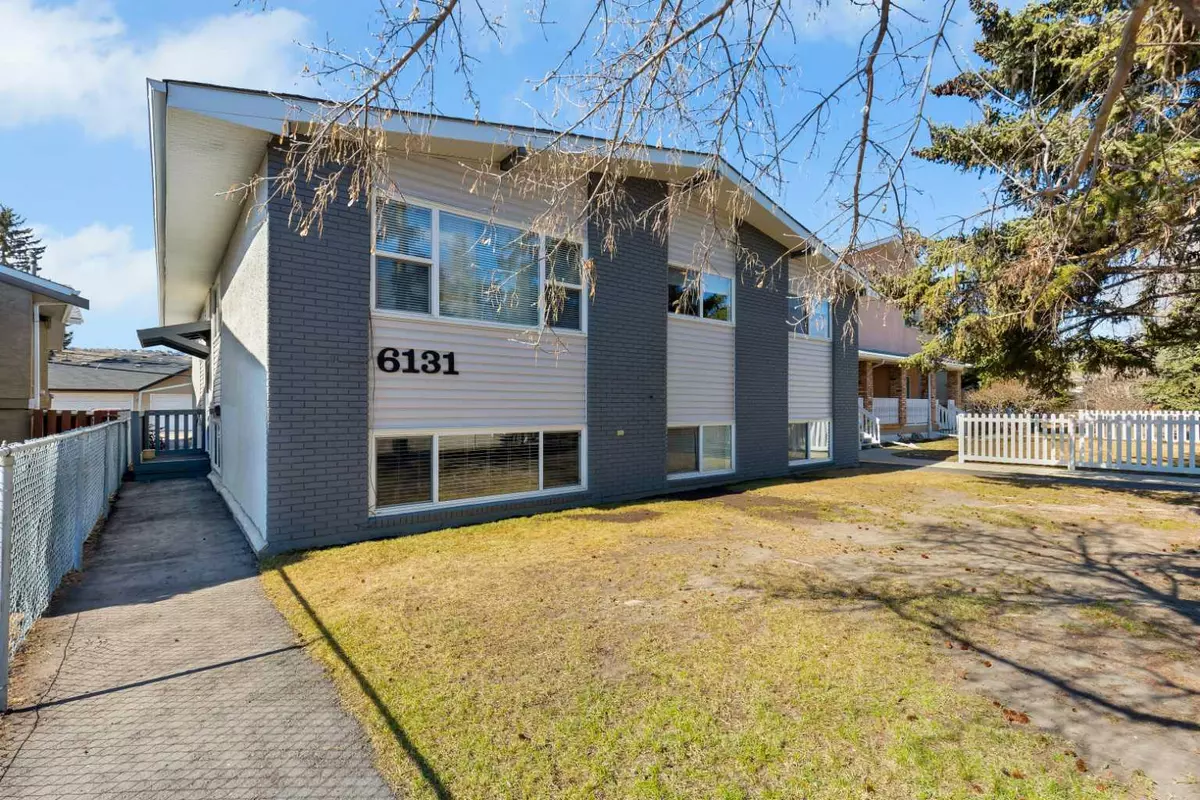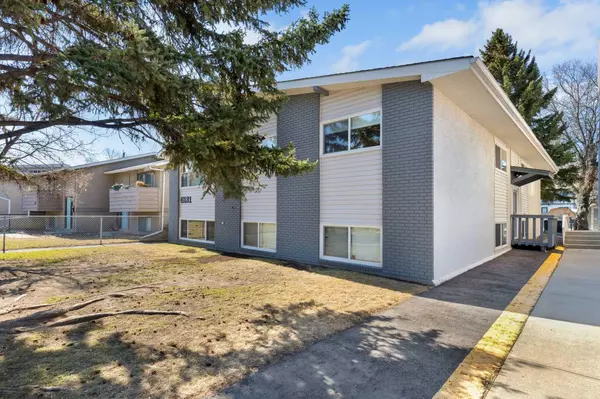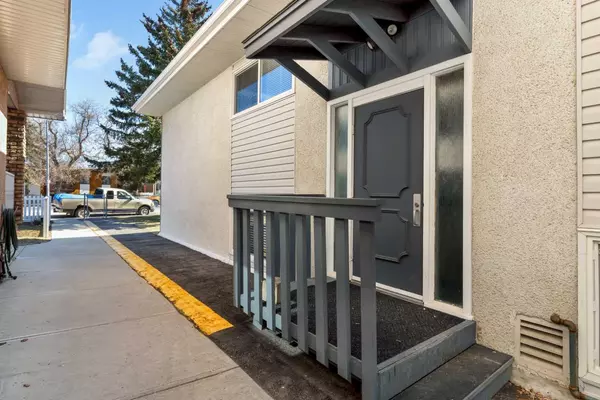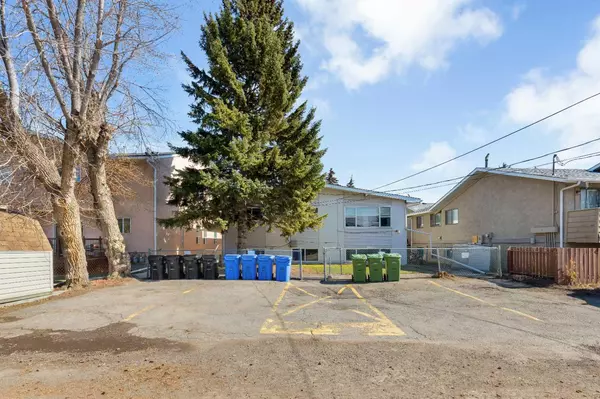$1,140,000
$1,150,000
0.9%For more information regarding the value of a property, please contact us for a free consultation.
2,389 SqFt
SOLD DATE : 05/06/2024
Key Details
Sold Price $1,140,000
Property Type Multi-Family
Sub Type 4 plex
Listing Status Sold
Purchase Type For Sale
Square Footage 2,389 sqft
Price per Sqft $477
Subdivision Bowness
MLS® Listing ID A2125637
Sold Date 05/06/24
Style Bi-Level
Originating Board Calgary
Year Built 1969
Annual Tax Amount $5,559
Tax Year 2023
Property Sub-Type 4 plex
Property Description
Designed and built as a fully conforming Fourplex in 1969, with wood frame construction on a poured concrete foundation. The structure consists of three x 3 Bedroom Units (each over 1000 Sq.Ft.) and one x 2 Bedroom unit (830 Sq.Ft.). There is a common Laundry Room and a Central Boiler for gas fired, hot water heating throughout the building. The exterior includes a low-slope asphalt shingle roof, stucco/vinyl siding with brick accent. All (except the vinyl) was painted with high performing (25yr) 'rubber' sealing in 2011. The current Owner since 1996, is the second recorded owner in the buildings history. It has been owner managed at all times. This is an exceptional opportunity beyond just owning a fine revenue property. With internal hallways and easy access throughout, it may offer creativity for short term rental, or a perfect retirement ‘live in' with built in (inflation proof) revenue, or even ‘live in' so you can put your children through university.
Location
Province AB
County Calgary
Area Cal Zone Nw
Zoning M-C1
Rooms
Basement Full, Suite
Interior
Heating Baseboard, Boiler, Hot Water, Natural Gas
Flooring Carpet, Linoleum, Tile, Vinyl Plank
Appliance Dryer, See Remarks, Washer
Exterior
Parking Features Asphalt, Off Street, Paved, Stall
Garage Description Asphalt, Off Street, Paved, Stall
Roof Type Asphalt Shingle
Lot Frontage 50.0
Total Parking Spaces 4
Building
Story 1
Foundation Poured Concrete
Architectural Style Bi-Level
Level or Stories One
Structure Type Brick,Concrete,Stucco,Vinyl Siding,Wood Frame
Others
Restrictions None Known
Tax ID 82745100
Ownership Private,REALTOR®/Seller; Realtor Has Interest
Read Less Info
Want to know what your home might be worth? Contact us for a FREE valuation!

Our team is ready to help you sell your home for the highest possible price ASAP






