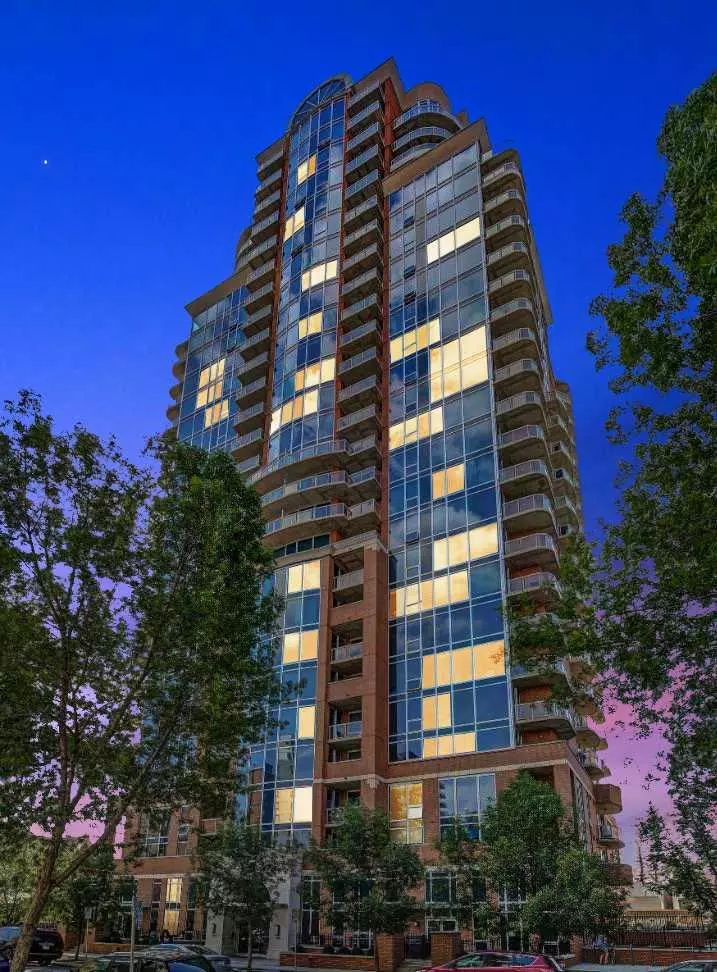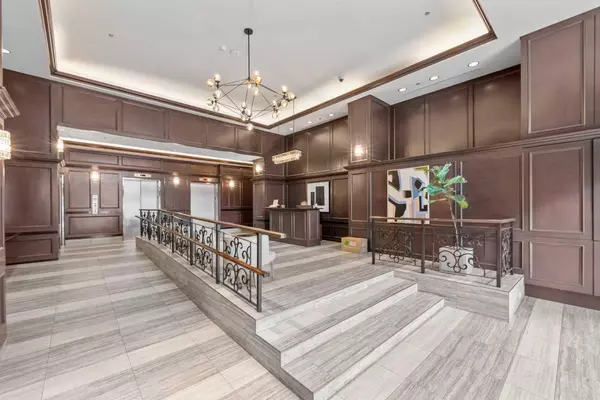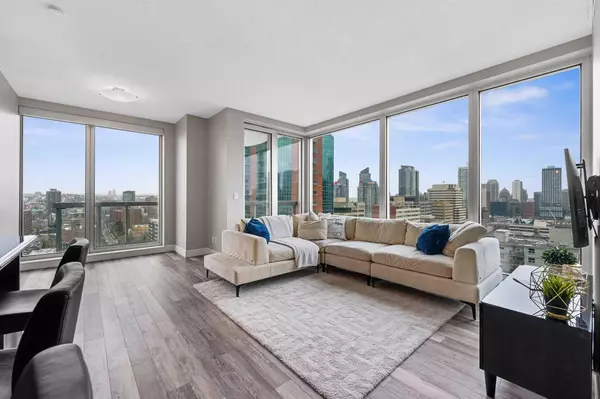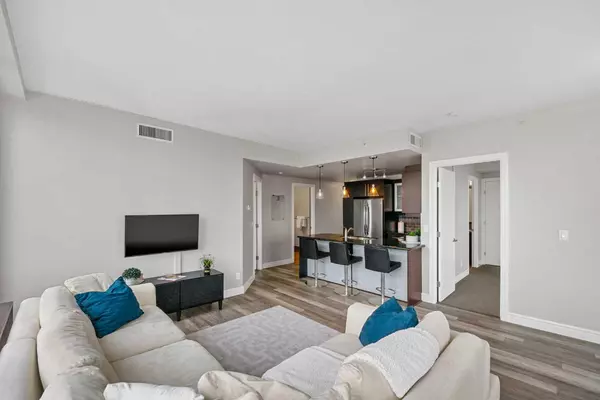$491,500
$499,000
1.5%For more information regarding the value of a property, please contact us for a free consultation.
2 Beds
2 Baths
900 SqFt
SOLD DATE : 05/06/2024
Key Details
Sold Price $491,500
Property Type Condo
Sub Type Apartment
Listing Status Sold
Purchase Type For Sale
Square Footage 900 sqft
Price per Sqft $546
Subdivision Beltline
MLS® Listing ID A2128410
Sold Date 05/06/24
Style Apartment
Bedrooms 2
Full Baths 2
Condo Fees $657/mo
Originating Board Calgary
Year Built 2010
Annual Tax Amount $3,036
Tax Year 2023
Property Sub-Type Apartment
Property Description
Welcome to Inner City Luxury Living in the Montana. This NW corner unit offers 9' floor to ceiling window walls that bring home incredible views. This upgraded condo features Custom California closets in all 4 closets plus feature shelving in the primary bedroom. Custom remote operated Vision Wall blinds offers a sleek modern aesthetic and energy efficiency at the push of a button. The Kitchen features granite countertops, upgraded Bosch silence dishwasher, updated microwave and hood cover, induction stove, pantry and corner cabinet with revolving tray pantry. Both bathrooms are complete with oversized cabinets. Wrap around Patio with sound eliminating door. Secure underground heated parking with storage locker is Titled. Incredible location, offering the highest Walkscore in Calgary! Desirable building offering Concierge, Impressive Lobby, 3 Elevators, Ramp Access, Fitness Room, and Meeting Room. OPEN HOUSE SATURDAY MAY 4 and SUNDAY MAY 5, 2 - 4 PM.
Location
Province AB
County Calgary
Area Cal Zone Cc
Zoning DC
Direction NW
Rooms
Other Rooms 1
Interior
Interior Features Built-in Features, Closet Organizers, Granite Counters
Heating Fan Coil, Natural Gas
Cooling Central Air
Flooring Vinyl
Appliance Dishwasher, Dryer, Electric Stove, Induction Cooktop, Microwave Hood Fan, Refrigerator, Washer, Window Coverings
Laundry In Unit
Exterior
Parking Features Titled, Underground
Garage Description Titled, Underground
Community Features Park, Playground, Schools Nearby, Shopping Nearby, Sidewalks, Street Lights
Amenities Available Elevator(s), Fitness Center, Other, Secured Parking
Porch Balcony(s)
Exposure NW
Total Parking Spaces 1
Building
Story 28
Foundation Poured Concrete
Architectural Style Apartment
Level or Stories Single Level Unit
Structure Type Brick,Concrete,Stone
Others
HOA Fee Include Caretaker,Common Area Maintenance,Heat,Insurance,Professional Management,Reserve Fund Contributions,Security Personnel,See Remarks,Sewer,Trash,Water
Restrictions Pet Restrictions or Board approval Required
Tax ID 83229902
Ownership Private
Pets Allowed Restrictions
Read Less Info
Want to know what your home might be worth? Contact us for a FREE valuation!

Our team is ready to help you sell your home for the highest possible price ASAP






