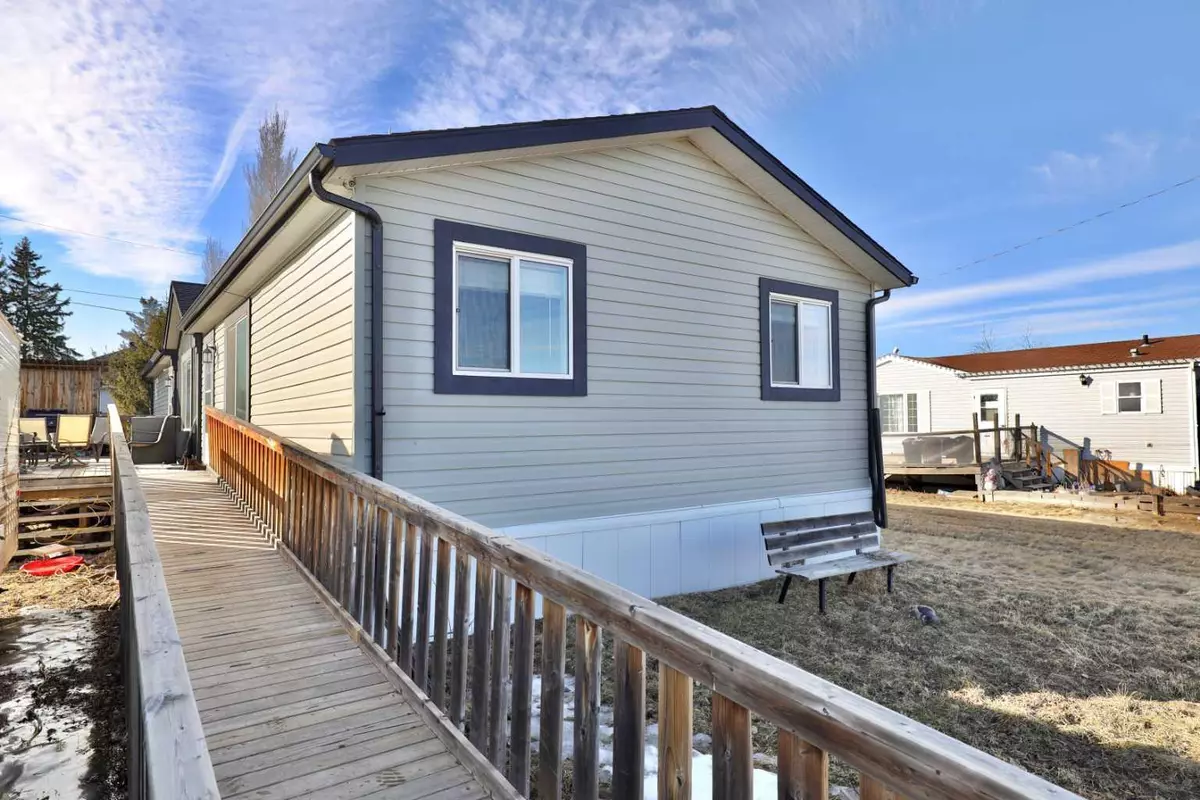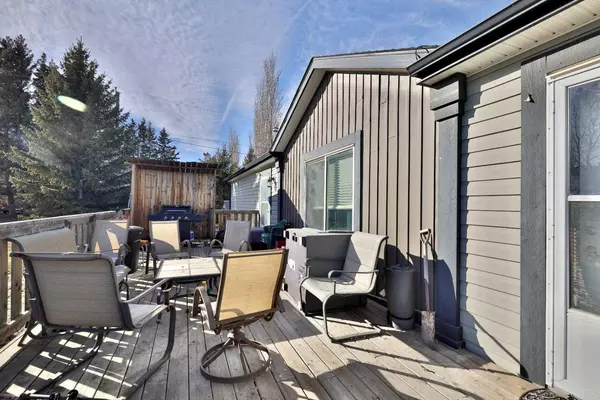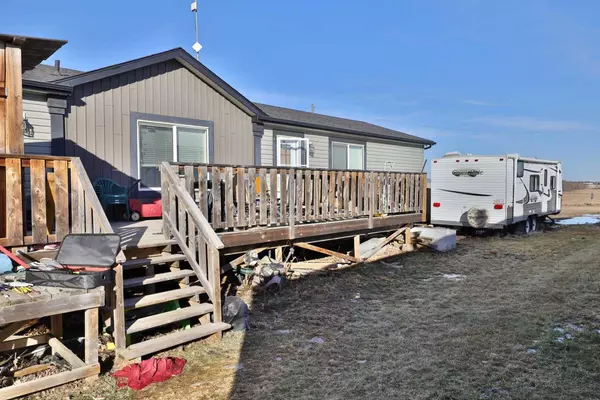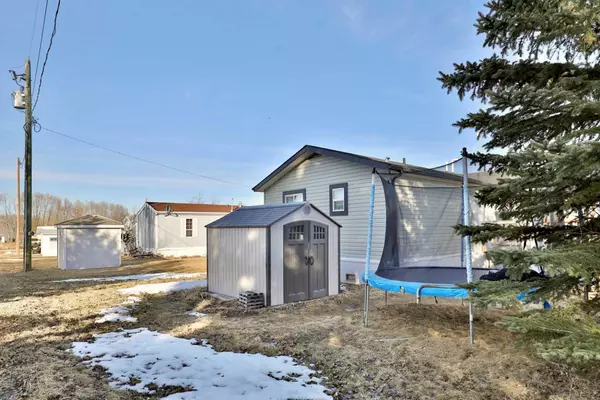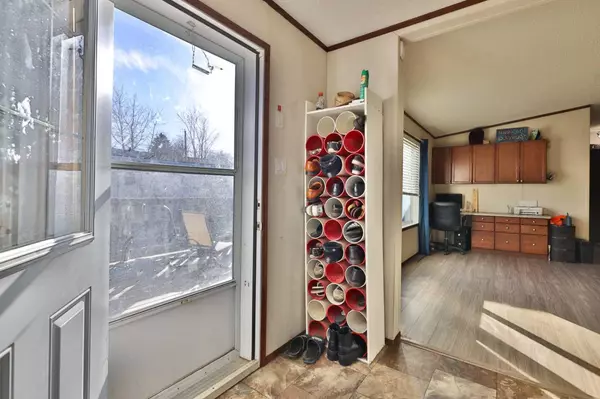$195,000
$199,900
2.5%For more information regarding the value of a property, please contact us for a free consultation.
4 Beds
2 Baths
1,672 SqFt
SOLD DATE : 05/06/2024
Key Details
Sold Price $195,000
Property Type Single Family Home
Sub Type Detached
Listing Status Sold
Purchase Type For Sale
Square Footage 1,672 sqft
Price per Sqft $116
Subdivision Bittern Lake
MLS® Listing ID A2116109
Sold Date 05/06/24
Style Bungalow
Bedrooms 4
Full Baths 2
Year Built 2014
Annual Tax Amount $2,645
Tax Year 2023
Lot Size 5,900 Sqft
Acres 0.14
Property Sub-Type Detached
Source Central Alberta
Property Description
Affordable Housing with some great perks! Fantastic views, excellent affordablility and a taste of country living without all the yard work. This 2014 Modular is located on a regular municipal lot in the peaceful Village of Bittern lake with great proximity to Camrose, Wetaskiwin and a 45 minute drive to YEG. The floorplan boasts 1672 square feet with an open floorplan off the island kitchen, espresso cabinets, large private primary with walk in closet and ensuite as well as 3 additional bedrooms and 4 pc bath located at the opposite end of the home complete with a flex area to wrangle a growing family! This versatile home also has a massive south facing deck with ramp access and a parking pad for your RV. Two separate entrances to the deck make this outdoor space a huge bonus complete with East and South Sunshine and a sheltered BBQ grilling area! Exception layout! Soaker Tub! Vaulted ceilings! Stainless Appliances! Reasonable land taxes! Great Value!!! This location and lifestyle can't be matched at this price!
Location
Province AB
County Camrose County
Zoning R2
Direction E
Rooms
Other Rooms 1
Basement None, Unfinished
Interior
Interior Features Closet Organizers, Kitchen Island, Open Floorplan, Soaking Tub, Vaulted Ceiling(s), Vinyl Windows
Heating Forced Air, Natural Gas
Cooling None
Flooring Carpet, Linoleum
Fireplaces Type None
Appliance Dryer, Microwave Hood Fan, Refrigerator, Stove(s)
Laundry Laundry Room, Main Level
Exterior
Parking Features Driveway, Parking Pad, RV Access/Parking
Garage Description Driveway, Parking Pad, RV Access/Parking
Fence None
Community Features None
Roof Type Asphalt
Accessibility Accessible Approach with Ramp
Porch Deck
Lot Frontage 50.0
Exposure E
Total Parking Spaces 2
Building
Lot Description City Lot, Low Maintenance Landscape, Rectangular Lot
Building Description Vinyl Siding,Wood Frame, Garden Shed
Foundation Piling(s)
Sewer Public Sewer
Water Public
Architectural Style Bungalow
Level or Stories One
Structure Type Vinyl Siding,Wood Frame
New Construction 1
Others
Restrictions None Known
Tax ID 57223420
Ownership Private
Read Less Info
Want to know what your home might be worth? Contact us for a FREE valuation!

Our team is ready to help you sell your home for the highest possible price ASAP

