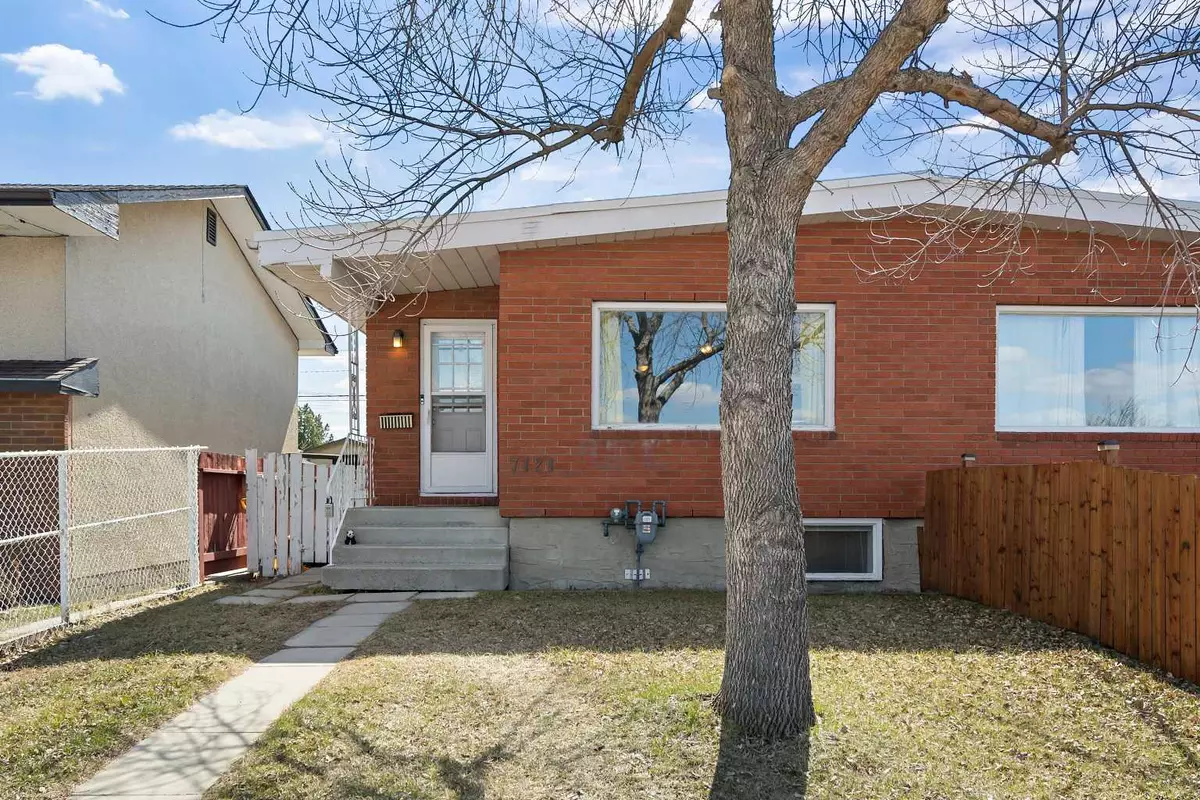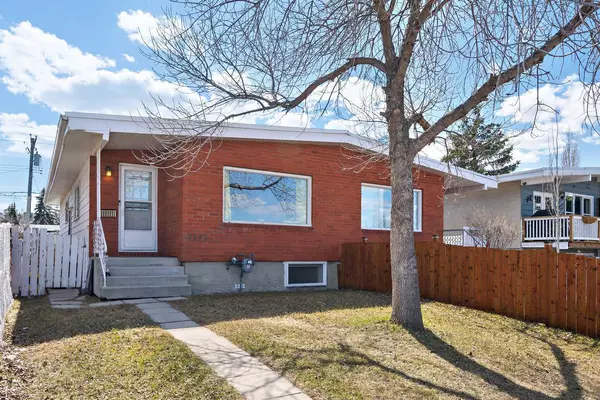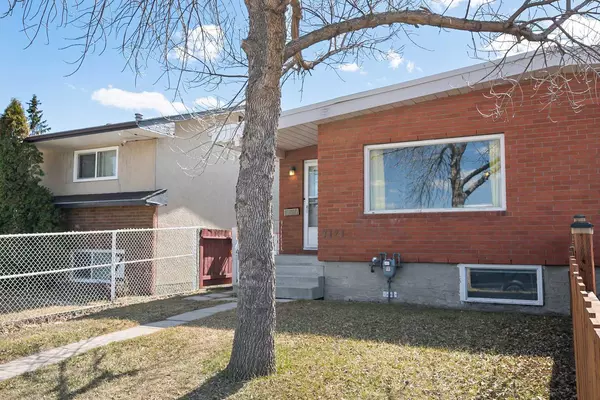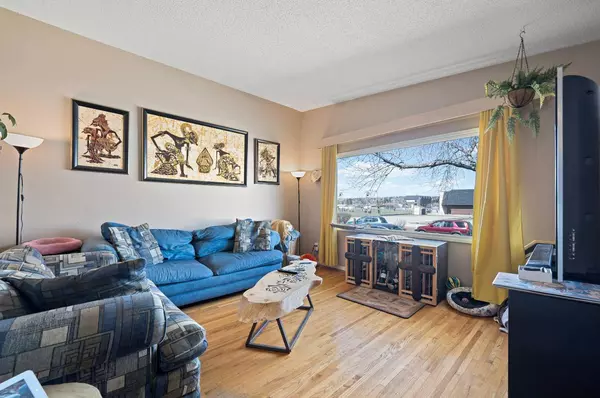$490,000
$469,900
4.3%For more information regarding the value of a property, please contact us for a free consultation.
5 Beds
2 Baths
1,000 SqFt
SOLD DATE : 04/26/2024
Key Details
Sold Price $490,000
Property Type Single Family Home
Sub Type Semi Detached (Half Duplex)
Listing Status Sold
Purchase Type For Sale
Square Footage 1,000 sqft
Price per Sqft $490
Subdivision Bowness
MLS® Listing ID A2124752
Sold Date 04/26/24
Style Bungalow,Side by Side
Bedrooms 5
Full Baths 2
Originating Board Calgary
Year Built 1972
Annual Tax Amount $2,171
Tax Year 2023
Lot Size 3,078 Sqft
Acres 0.07
Property Sub-Type Semi Detached (Half Duplex)
Property Description
Welcome to a very affordable, total of 5 bedrooms (lower level bedrooms require egress windows) semi detached home or investment property! This red brick faced bungalow is located in a fantastic Bowness location, on a sunny south back yard, a short walk to three schools and across from a massive playground, and is the perfect starter family home!! The upstairs has 3 good sized bedrooms, real hardwood flooring, vaulted ceilings in the living room c/w nice views of the playground and schools across the street. The lower level has a 2 bedroom illegal suite. The interior of the home requires some cosmetic TLC but well worth the effort!! A short walk to the new Superstore, 2 minute drive to Trinity Hills box stores, the new Farmer's market and COP, a short commute to downtown and easy access west to the mountains. Hurry on this one!!!
Location
Province AB
County Calgary
Area Cal Zone Nw
Zoning R-C2
Direction N
Rooms
Basement Finished, Full
Interior
Interior Features Vaulted Ceiling(s)
Heating Forced Air, Natural Gas
Cooling None
Flooring Hardwood, Laminate
Appliance Dishwasher, Electric Stove, Refrigerator
Laundry Lower Level
Exterior
Parking Features Off Street, Parking Pad
Garage Description Off Street, Parking Pad
Fence Fenced
Community Features Park, Playground, Schools Nearby, Shopping Nearby
Roof Type Flat Torch Membrane
Porch See Remarks
Lot Frontage 25.23
Total Parking Spaces 2
Building
Lot Description Back Lane, Back Yard, Front Yard, Landscaped, Rectangular Lot, Treed
Foundation Poured Concrete
Architectural Style Bungalow, Side by Side
Level or Stories One
Structure Type Brick,Wood Frame
Others
Restrictions None Known
Tax ID 83218842
Ownership Private
Read Less Info
Want to know what your home might be worth? Contact us for a FREE valuation!

Our team is ready to help you sell your home for the highest possible price ASAP






