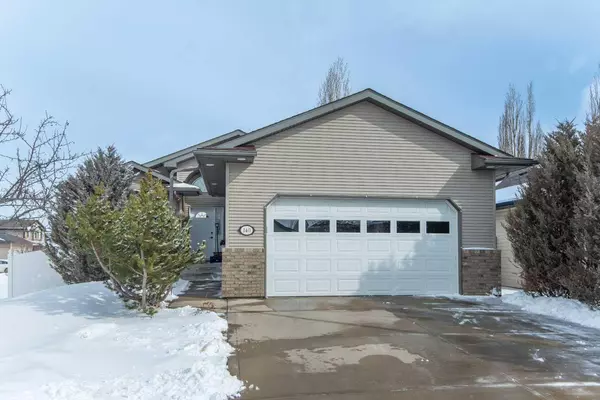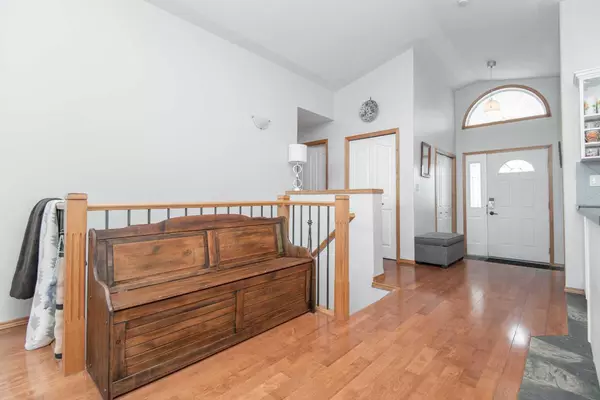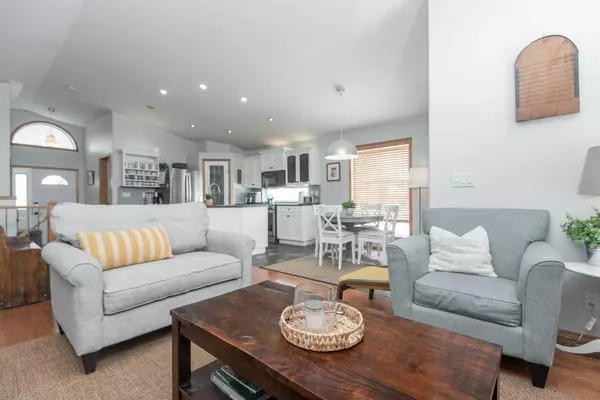$500,500
$509,900
1.8%For more information regarding the value of a property, please contact us for a free consultation.
5 Beds
3 Baths
1,253 SqFt
SOLD DATE : 04/22/2024
Key Details
Sold Price $500,500
Property Type Single Family Home
Sub Type Detached
Listing Status Sold
Purchase Type For Sale
Square Footage 1,253 sqft
Price per Sqft $399
Subdivision Aspen Ridge
MLS® Listing ID A2118507
Sold Date 04/22/24
Style Bungalow
Bedrooms 5
Full Baths 3
Originating Board Central Alberta
Year Built 2003
Annual Tax Amount $3,975
Tax Year 2023
Lot Size 6,442 Sqft
Acres 0.15
Property Sub-Type Detached
Property Description
Welcome to this BRIGHT and SPACIOUS air-conditioned Bungalow in Aspen Ridge! This home offers an abundant amount of lighting, illuminating the main living areas of this home. A large foyer with plenty of room to meet your guests. The main floor provides 3 large bedrooms and 2 full bathrooms. This remarkably kept home has updated stainless steel appliances, recessed lighting, even a THEATRE ROOM with all components staying. The basement is fully finished with 2 bedrooms and 4pc bath and heated by in-floor heating. This home offers lots of space and comfort for you and your family to enjoy quality time together. The attached DOUBLE GARAGE allows for lots of parking and storage. Attached to the fenced backyard is a massive 2-tiered deck with vinyl rails and tint. This corner lot offers a huge backyard with very minimal landscaping to upkeep during the seasons.
Location
Province AB
County Red Deer
Zoning R1
Direction SW
Rooms
Basement Finished, Full
Interior
Interior Features Ceiling Fan(s), Recessed Lighting, Vaulted Ceiling(s), Vinyl Windows
Heating In Floor, Forced Air, Natural Gas, See Remarks
Cooling None
Flooring Carpet, Ceramic Tile, Laminate
Appliance Bar Fridge, Central Air Conditioner, Dishwasher, Dryer, Microwave, Microwave Hood Fan, Refrigerator, Stove(s), Washer, Window Coverings
Laundry Main Level
Exterior
Parking Features Off Street, Parking Pad, RV Access/Parking
Garage Description Off Street, Parking Pad, RV Access/Parking
Fence Partial
Community Features Park, Playground, Schools Nearby, Shopping Nearby, Sidewalks, Street Lights, Walking/Bike Paths
Roof Type Asphalt Shingle
Porch Deck
Lot Frontage 36.0
Total Parking Spaces 2
Building
Lot Description Back Yard, Front Yard, Lawn, Low Maintenance Landscape, Landscaped, Rectangular Lot
Foundation Poured Concrete
Architectural Style Bungalow
Level or Stories Bi-Level
Structure Type Wood Frame
Others
Restrictions None Known
Tax ID 83313685
Ownership Private
Read Less Info
Want to know what your home might be worth? Contact us for a FREE valuation!

Our team is ready to help you sell your home for the highest possible price ASAP






