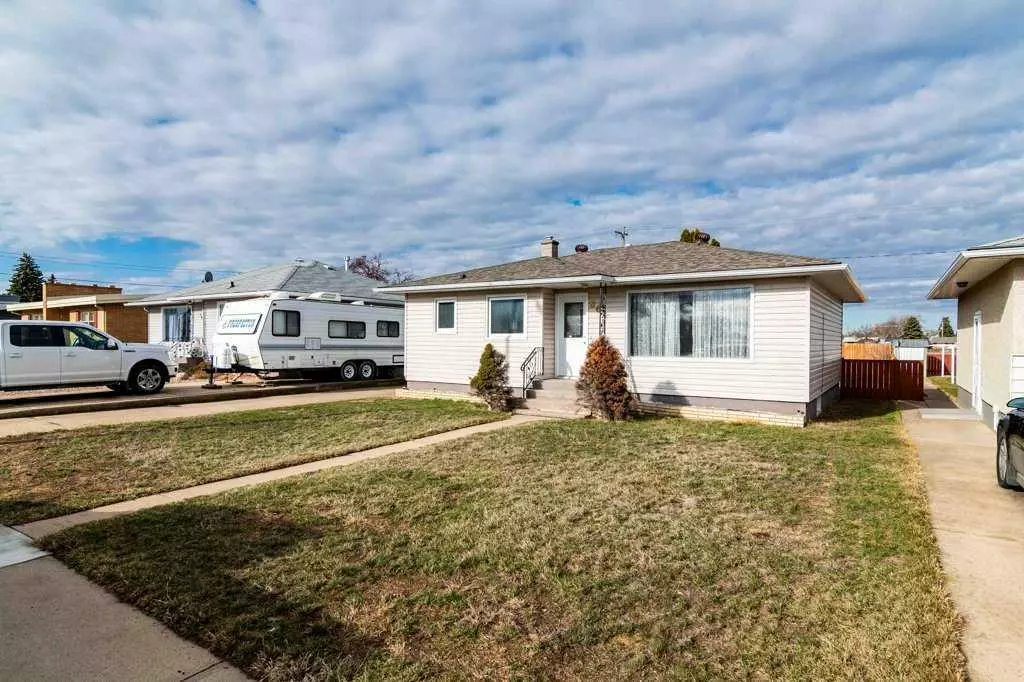$245,500
$244,900
0.2%For more information regarding the value of a property, please contact us for a free consultation.
3 Beds
1 Bath
911 SqFt
SOLD DATE : 04/18/2024
Key Details
Sold Price $245,500
Property Type Single Family Home
Sub Type Detached
Listing Status Sold
Purchase Type For Sale
Square Footage 911 sqft
Price per Sqft $269
Subdivision Northwest Crescent Heights
MLS® Listing ID A2121432
Sold Date 04/18/24
Style Bungalow
Bedrooms 3
Full Baths 1
Originating Board Medicine Hat
Year Built 1958
Annual Tax Amount $2,203
Tax Year 2023
Lot Size 6,000 Sqft
Acres 0.14
Property Sub-Type Detached
Property Description
Step into the perfect blend of charm and modern convenience with this delightful bungalow nestled in a desirable neighborhood of Medicine Hat!
Boasting a spacious layout, this home features 2 bedrooms on the main floor and an additional bedroom downstairs, providing plenty of space for the whole family. The original hardwood floors on the main level add character and warmth to the living spaces.
Enjoy the comfort of newer vinyl windows throughout the home, providing abundant natural light and energy efficiency. Plus, with a new 100-amp electrical panel, updated furnace, and hot water tank(2020), you can rest easy knowing that this home has been well-maintained and updated for modern living. The roof was redone in 2016, so you will have peace of mind that the larger home expenses have been taken care of.
Step into the heart of the home and discover a functional kitchen open to the living area, complete with a full appliance package with a few minor aesthetic upgrades; you can breathe new into this space quite easily. Downstairs, you'll find new flooring (2020) and a cozy retreat ideal for movie nights or a home office. Outside, the newer single-car garage provides convenient storage space for vehicles and outdoor gear, while the spacious backyard offers endless outdoor fun and tons of potential with a blank slate, you can make it your own to enjoy!
Located just steps away from a school with a playground and expansive field space, this home is perfect for families seeking convenience and community. Don't miss out on the opportunity to make this your new home—schedule your showing today and start making memories in this wonderful property!
Location
Province AB
County Medicine Hat
Zoning R-LD
Direction E
Rooms
Basement Finished, Full
Interior
Interior Features No Animal Home, No Smoking Home, Vinyl Windows
Heating Forced Air, Natural Gas
Cooling Central Air
Flooring Carpet, Hardwood, Tile, Vinyl Plank
Appliance Central Air Conditioner, Dishwasher, Dryer, Garage Control(s), Range Hood, Refrigerator, Stove(s), Washer, Window Coverings
Laundry In Basement
Exterior
Parking Features Concrete Driveway, Garage Door Opener, Single Garage Detached
Garage Spaces 1.0
Garage Description Concrete Driveway, Garage Door Opener, Single Garage Detached
Fence Fenced
Community Features Schools Nearby, Shopping Nearby
Roof Type Asphalt Shingle
Porch See Remarks
Lot Frontage 50.0
Total Parking Spaces 3
Building
Lot Description Back Lane, Backs on to Park/Green Space, Landscaped
Foundation Poured Concrete
Architectural Style Bungalow
Level or Stories One
Structure Type Vinyl Siding
Others
Restrictions None Known
Tax ID 83503759
Ownership Private
Read Less Info
Want to know what your home might be worth? Contact us for a FREE valuation!

Our team is ready to help you sell your home for the highest possible price ASAP






