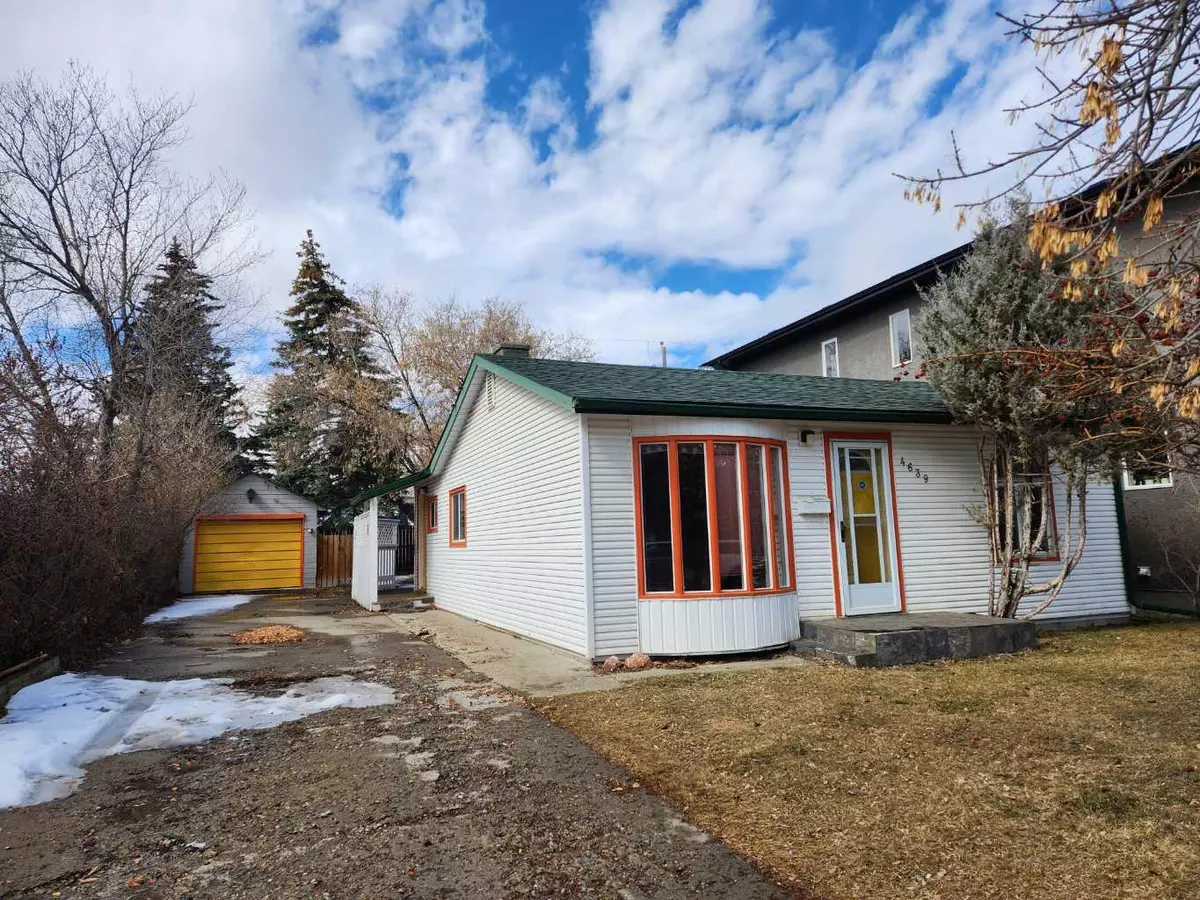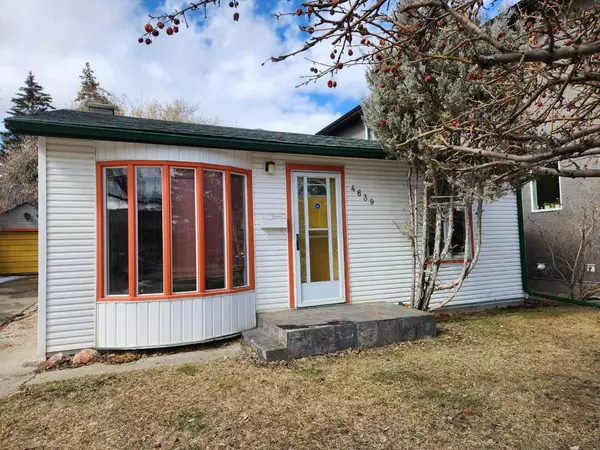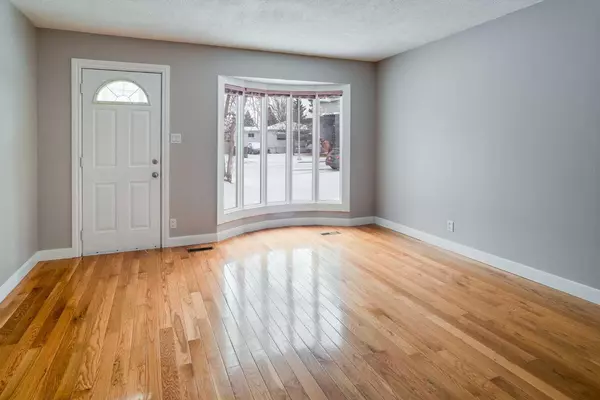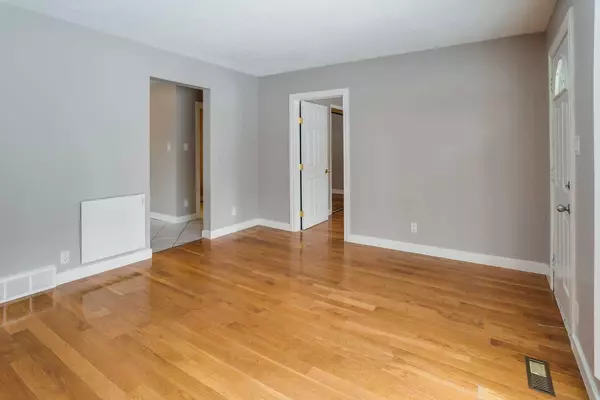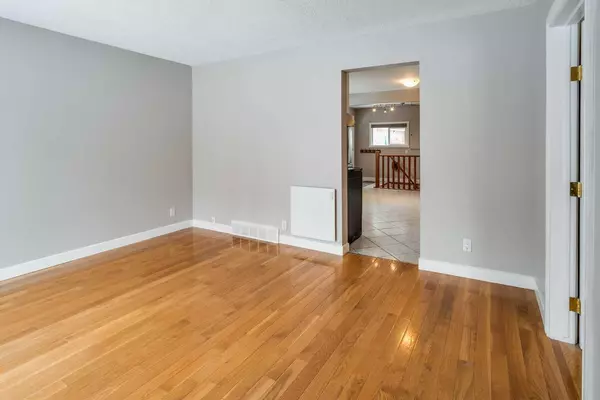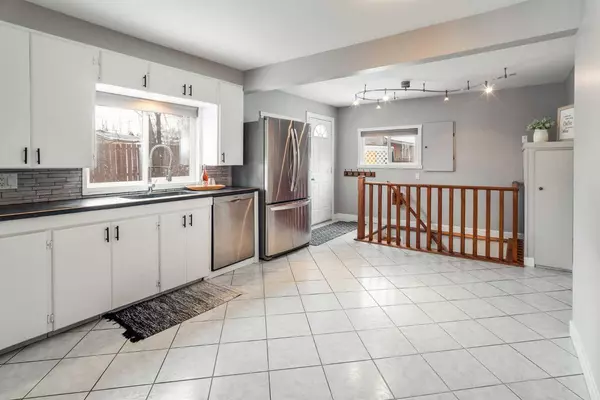$625,000
$575,000
8.7%For more information regarding the value of a property, please contact us for a free consultation.
2 Beds
2 Baths
896 SqFt
SOLD DATE : 04/08/2024
Key Details
Sold Price $625,000
Property Type Single Family Home
Sub Type Detached
Listing Status Sold
Purchase Type For Sale
Square Footage 896 sqft
Price per Sqft $697
Subdivision Bowness
MLS® Listing ID A2120238
Sold Date 04/08/24
Style Bungalow
Bedrooms 2
Full Baths 2
Originating Board Calgary
Year Built 1953
Annual Tax Amount $2,431
Tax Year 2023
Lot Size 6,178 Sqft
Acres 0.14
Property Sub-Type Detached
Property Description
Spectacular, west Bowness property perfect for Investors/Builders/First Time Buyers. R-C2 ,50' x 123' lot with perfect East front / West rear exposure. Just a short walk to beautiful Bowness Park + Bow River pathway, Belvedere Parkway Elementary, Bowness High School. The fabulous West Calgary Farmer's Market and Canada Olympic Park are just up the hill. The interior has enjoyed many nice updates over the years including newer windows, paint, laminate counter-top, double sinks + gorgeous tile shower in the ensuite just to name a few. The detached garage is likely best for storage as the structure is in original condition however, the driveway is wonderfully long and perfect for a couple of vehicles or a truck + RV. You'll love the spacious rear deck and firepit for entertaining family and friends in the large, private yard. This home is perfectly move in ready with quick possession available. Come and check out this cutie ASAP!
Location
Province AB
County Calgary
Area Cal Zone Nw
Zoning R-C2
Direction E
Rooms
Other Rooms 1
Basement Partial, Partially Finished
Interior
Interior Features Closet Organizers, Laminate Counters, Storage
Heating Forced Air, Natural Gas
Cooling None
Flooring Ceramic Tile, Hardwood, Vinyl Plank
Appliance Dishwasher, Electric Stove, Range Hood, Refrigerator, Washer/Dryer
Laundry In Basement
Exterior
Parking Features Off Street, RV Access/Parking, Single Garage Detached
Garage Spaces 1.0
Garage Description Off Street, RV Access/Parking, Single Garage Detached
Fence Fenced
Community Features Fishing, Park, Playground, Schools Nearby, Shopping Nearby, Sidewalks, Street Lights, Walking/Bike Paths
Roof Type Asphalt Shingle
Porch Deck
Lot Frontage 50.0
Exposure E
Total Parking Spaces 1
Building
Lot Description Back Lane, Level, Rectangular Lot
Foundation Block
Architectural Style Bungalow
Level or Stories One
Structure Type Vinyl Siding
Others
Restrictions None Known
Tax ID 82719253
Ownership Private
Read Less Info
Want to know what your home might be worth? Contact us for a FREE valuation!

Our team is ready to help you sell your home for the highest possible price ASAP

